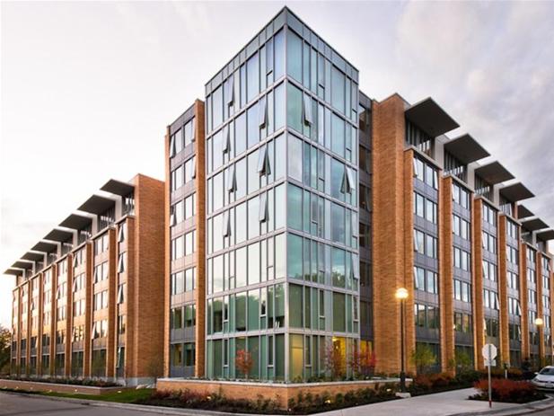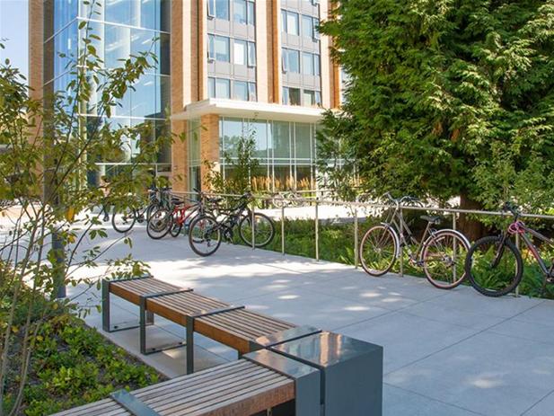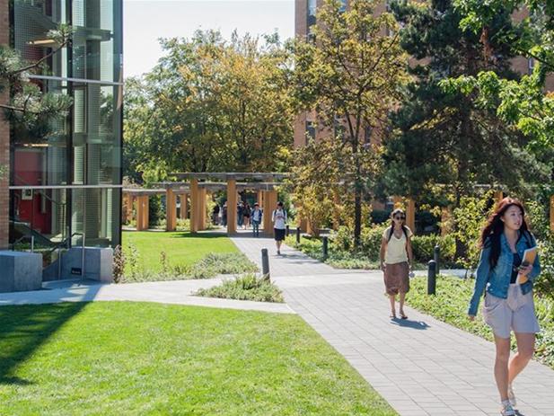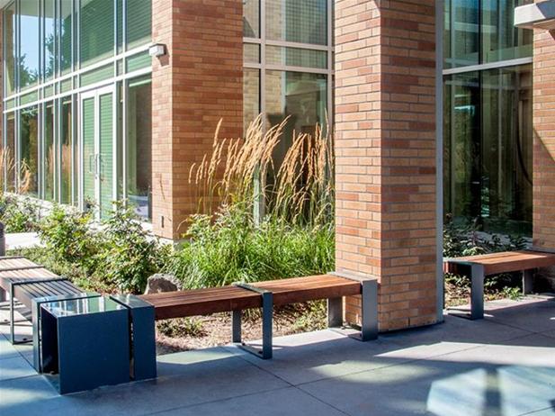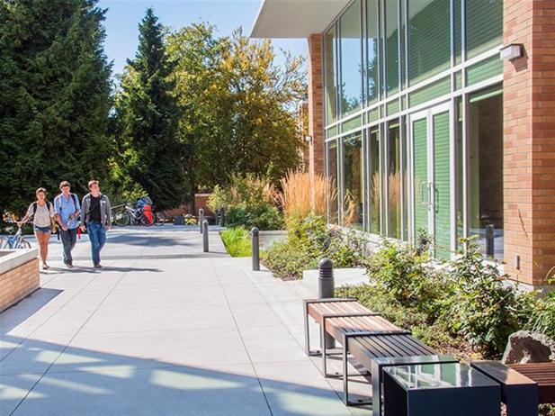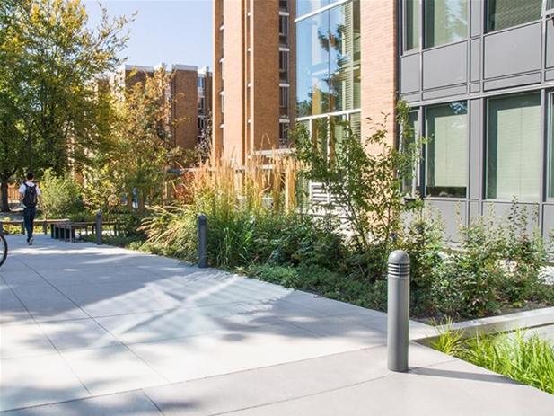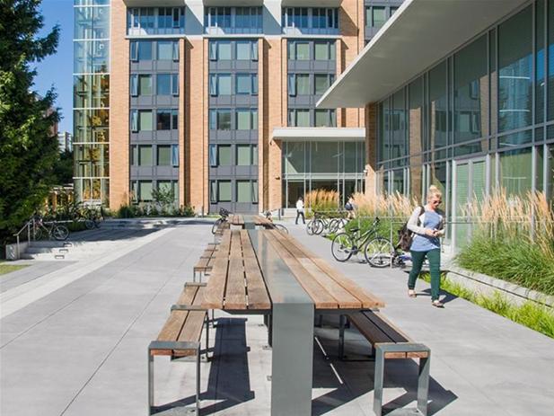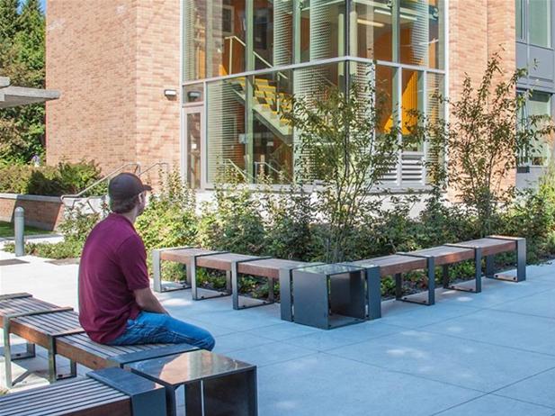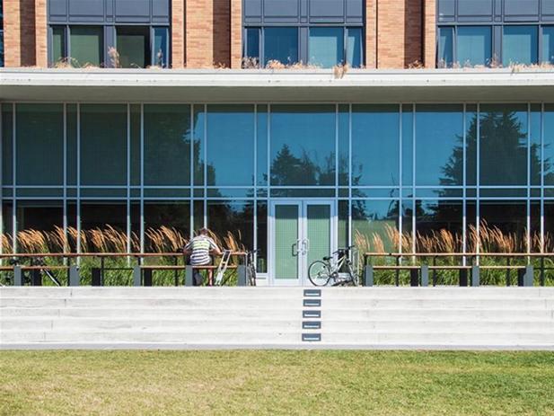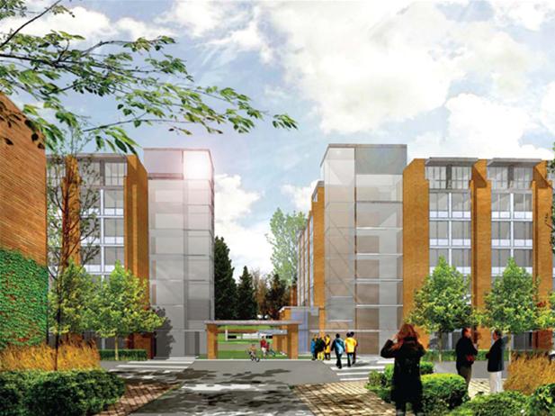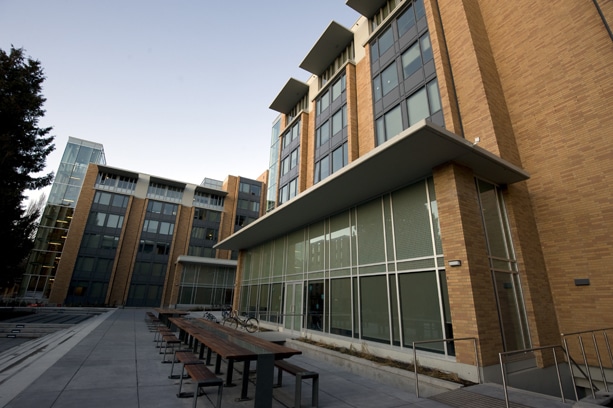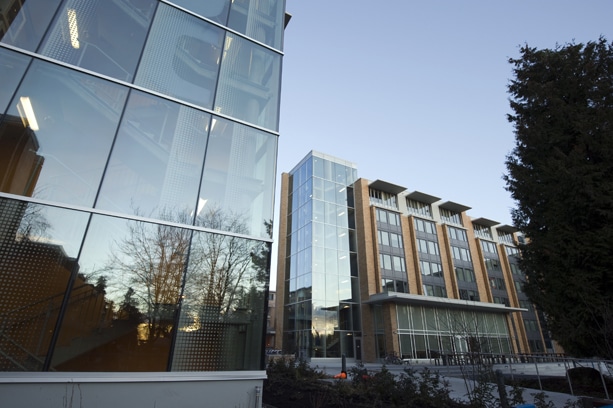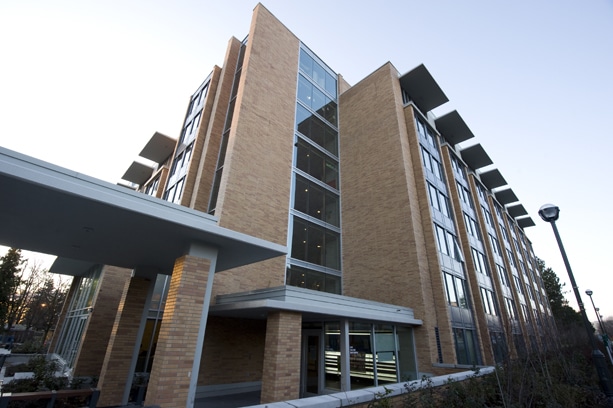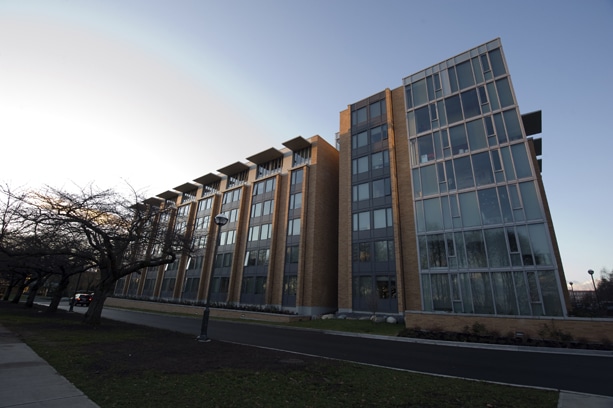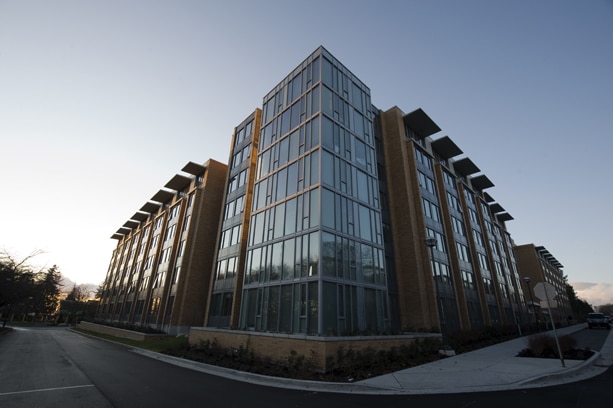Address (Map): 2525 West Mall, Vancouver, British Columbia V6T1W9 Canada
Sector: Residential
Delivery Type: Design Build
MCW Office: Vancouver
Status: Complete
Sub Categories: Student Residences
Mechanical:
MCW Consultants
Contractor:
ITC Construction Group
Architectural:
Hotson Bakker Boniface Haden architects + urbanistes (now DIALOG)
Project Description
These student residence buildings add 567 beds to UBC’s residential buildings, as part of the Student Housing and Hospitality Services strategy to provide 2,500 additional beds on-campus by 2014. This increases the overall student residence spaces to 35% of the full-time student population within that period. This fast-track student residence project provided two new buildings, designed to accommodate first-year UBC students.
Although the buildings lack some of the amenities available at residences for older students, the designs feature several notable features. The fenestration allows for more windows than the older buildings in Totem Park, and each suite features a study space and a space to hang a bike; the buildings also provide parking for bicycles. Each student has his or her own suite, sharing a washroom with the immediate neighbour, thus affording more privacy than the old-fashioned dorms.
Mechanical Systems Description:
MCW’s mechanical work featured an air source heat pump to generate domestic hot water and corridor ventilation, in addition to heat recovery. Key to the project’s REAP Gold certification are the heating, ventilation, and plumbing systems. Remarkably, the buildings do not have an air-conditioning system, as UBC does not typically air-condition its buildings. The quality of the building envelope, along with the use of glazing, allowed for the elimination of hot spots in the buildings while optimizing sunlight.


