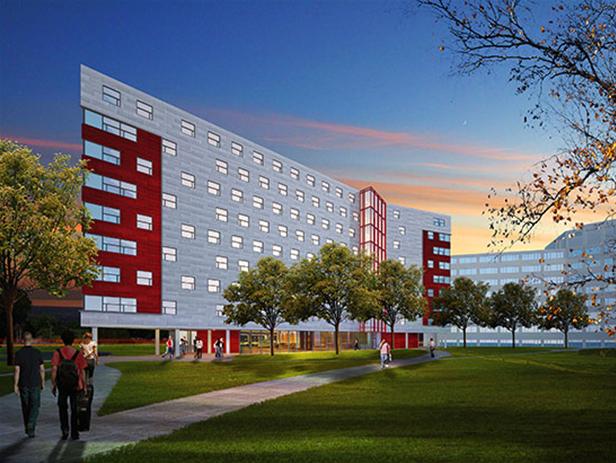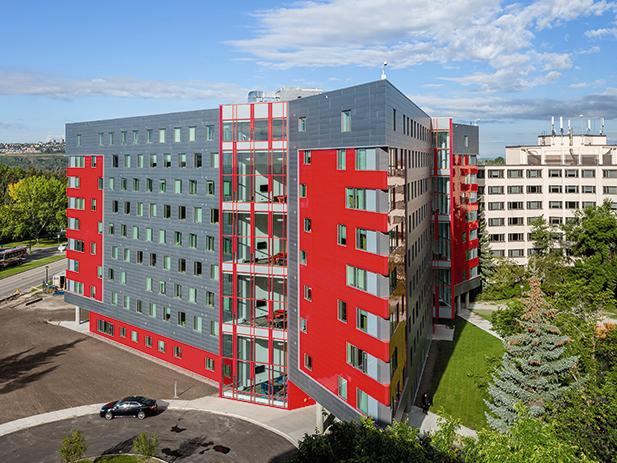Address (Map): 2500 University Drive NW, Calgary, Alberta T2N1N4 Canada
Sector: Residential
Delivery Type: Design Build
MCW Office: Calgary
Status: Complete
Sub Categories: Student Residences
Mechanical:
MCW Hemisphere Ltd.
Electrical:
MCW Hemisphere Ltd.
Architect:
NORR
Contractor:
Cana Construction
Awards:
University of Calgary Residences, Calgary AB
Project Description
These two new residences on the University of Calgary campus were built using the Design-Build method. Aurora Hall is constructed in a triangular and pinwheel configuration. This nine story structure provides the campus with 268 beds. Crowsnest Hall features to towers, one 7 stories and the other 11 stories joined by a common main floor. This structure offers an addtitional 390 beds to student housing on campus. Both buildings feature shared lounges, social and study spaces.
LEED:
LEED® Silver Certified






