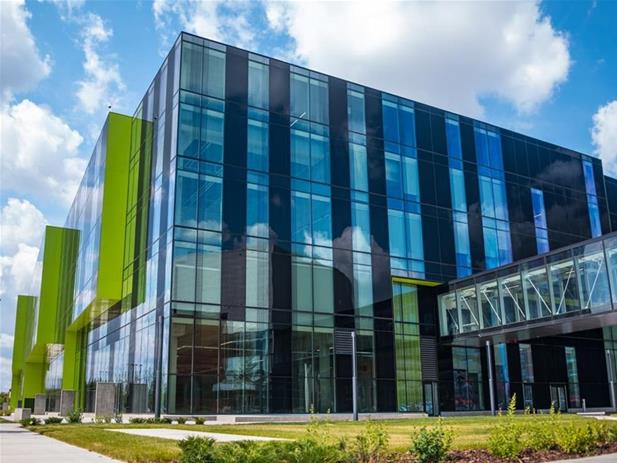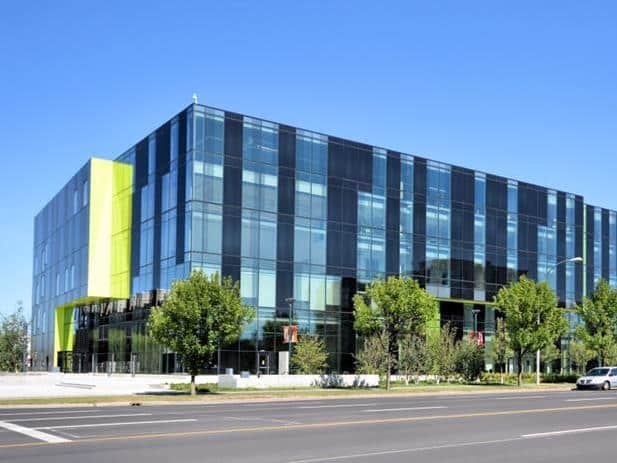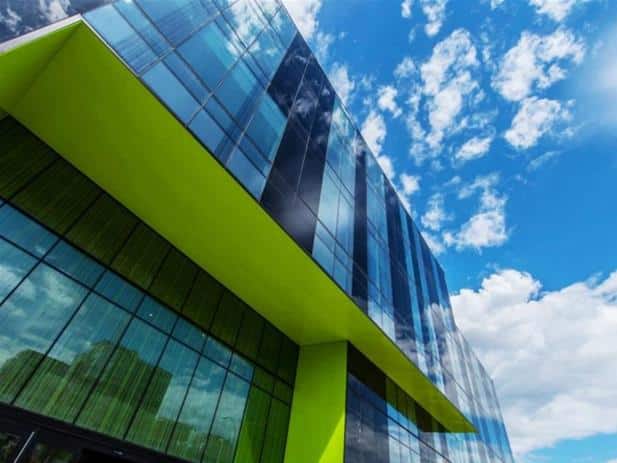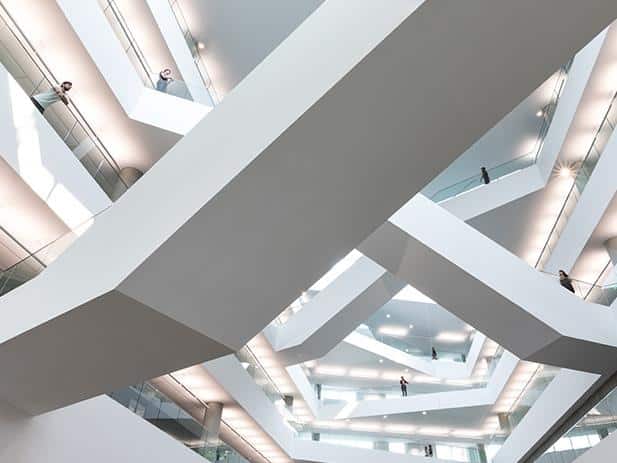Address (Map): 1110 104 Avenue NW, Edmonton, Alberta T5K1M9 Canada
Sector: Educational
Delivery Type: Design-Bid-Build
MCW Office: Edmonton
Status: Complete
Sub Categories: College & University
Project Cost:
$181 Million
Mechanical:
MCW Hemisphere Ltd.
Architect:
Bing Thom, Manasc Isaac
Structural:
Fast + Epp
Project Description
The MacEwan Allard Hall was designed to be a prominent building in the Oliver area of Edmonton and opened September 2017. The building totals approximately 25,000 gross square meters and houses all the arts and culture programs and also includes general multi-purpose instructional space.
For Allard Hall, the move from The Jasper Place community into the downtown core creates the opportunity to truly connect with the downtown arts community as a whole. The Hall includes a performance theatre, recital hall, gallery and blackbox theatre. The objective was for the centre to house all of the arts and communications within one building and to enhance the experience of the students with the proximity to central Edmonton.







