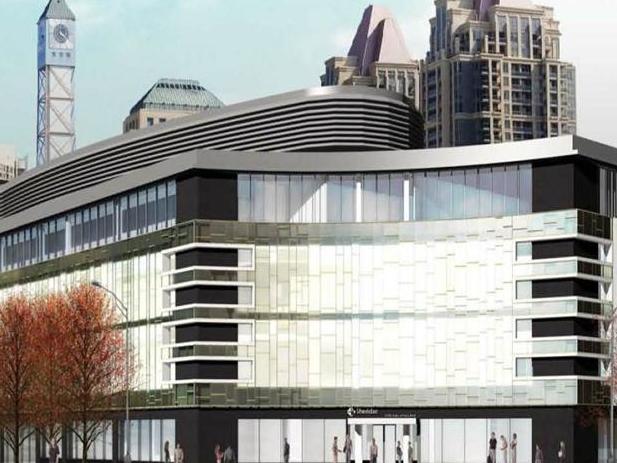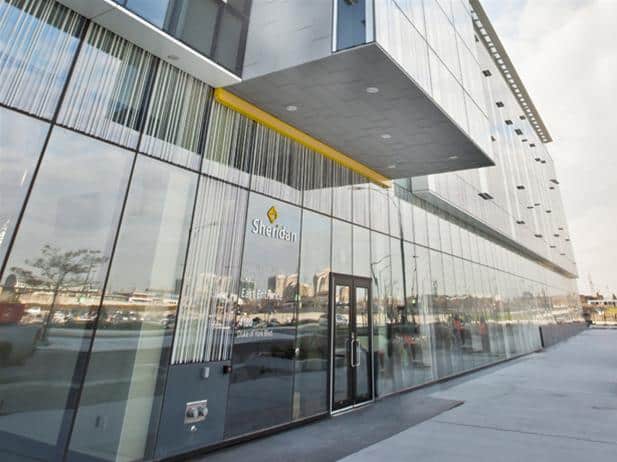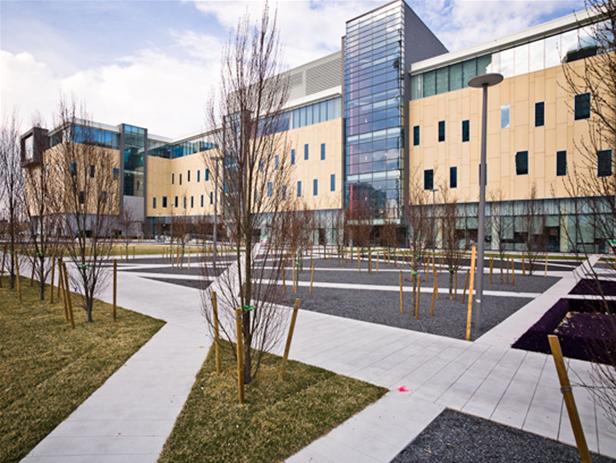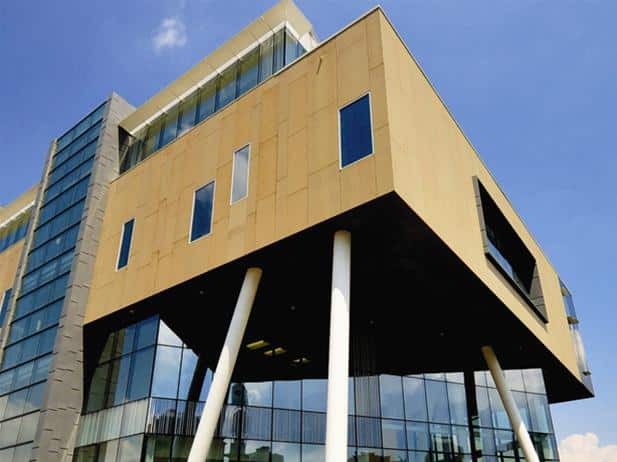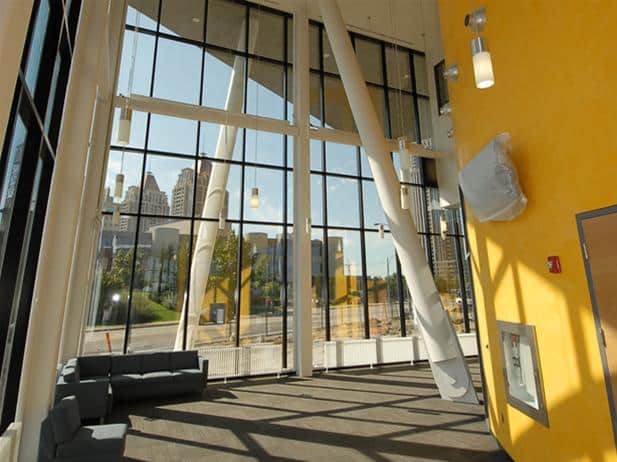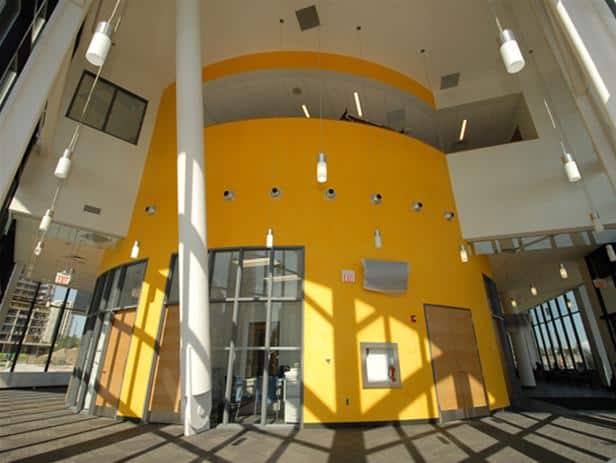Address (Map): 4180 Duke of York Blvd., Mississauga, Ontario L5B0G5 Canada
Sector: Educational
Delivery Type: Design Build
MCW Office: Toronto
Status: Complete
Sub Categories: College & University
Mechanical:
MCW Consultants Ltd.
Electrical:
MCW Consultants Ltd.
Architect:
RDH Architects Inc.
Contractor:
Bird Construction Inc.
Project Description
This 156,000 sq.ft building located on a 8-acre site is Phase 1 of the New Sheridan College Campus at the City Centre in Mississauga. It comprises a four storey classroom building with ancillary facilities to accommodate the School of Business, The Community Access and Welcome Centre, Literacy Basic Skills/Adult upgrading Program, Language programs and Corporate Training. Classrooms and teaching spaces are designed to be quiet and be equipped with environmental controls to reduce glare, control light and heat gain. The layout of the building reinforces the street edges of Duke of York, gives character to the east side of the park, echoes the shape of the roundabout intersection, facilitates permeability with a mid-block entrance hall and has the south end cut back to provide a view corridor as a means to invite the public into the park. Architectural features of the building included a 12 meter high continuous band of cladding that circumnavigates the entire building composed of an articulated curtain wall system and a fibre cement wall panel system, a mid block stair and a series of articulated glazed stair towers facing the park.
Targeted for LEED Silver


