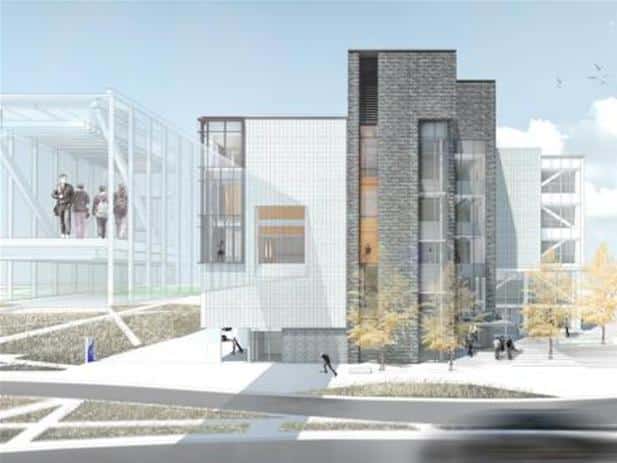Address (Map): 4180 Duke of York Blvd., Mississauga, Ontario L5B0G5 Canada
Sector: Educational
Delivery Type: P3
MCW Office: Toronto
Sub Categories: College & University
Mechanical:
MCW Consultants Ltd.
Electrical:
MCW Consultants Ltd.
Architect:
Montgomery Sisam Architects Inc. and Moriyama & Teshima Architects
Project Description
The Sheridan College HMC Phase 2 building is located on a 1.84 acre site north of HMC Phase 1 and connect by an elevated enclosed bridge. The new facility is approximately 185,000 sf to expand Sheridan’s program offering. The Building will comprise of new teaching space including state-of-the-art classrooms, studio space, and specialized computer labs; a Centre of Creative Thinking intended to facilitate networking and collaboration between students, faculting and industry; faculty office and administrative space; retail space including a bookstore, printing and food services; gallery space to celebrate student creativity and innovation. The building has sustainable design including innovative heating, cooling and water systems, etc, for a positive impact to the ecological health of the surroundings building. It is geared for LEED Silver certification.




