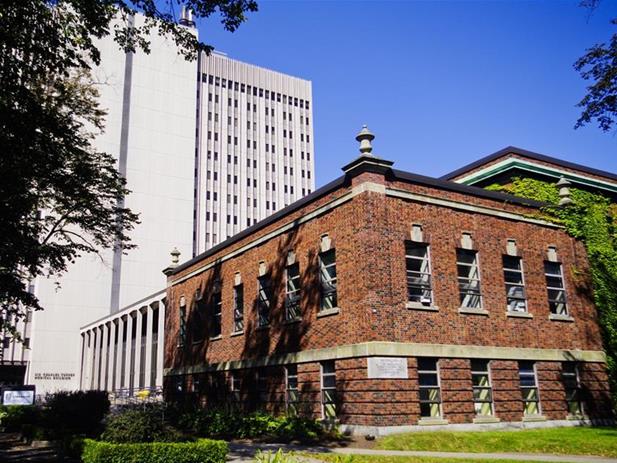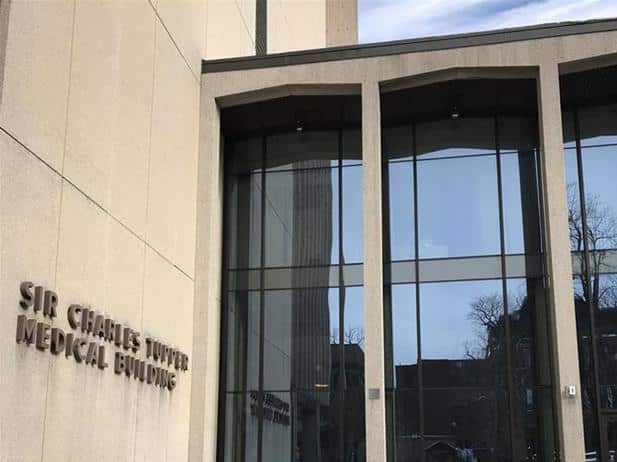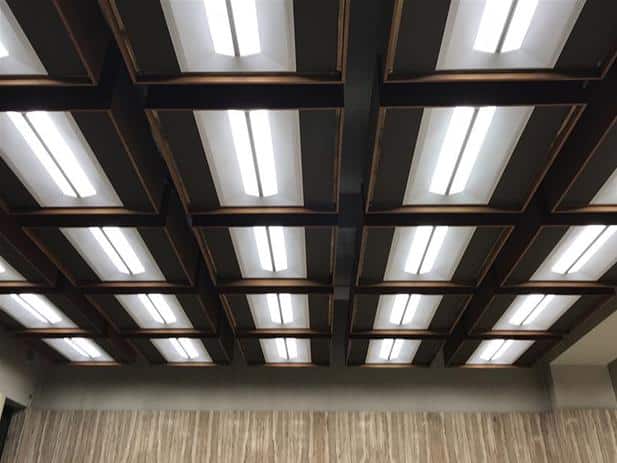Address (Map): 5849 University Avenue, Halifax, Nova Scotia b3h4r2 Canada
Sector: Educational
Delivery Type: Energy Performance Contract
MCW Office: Halifax
Status: Project Assurance
Sub Categories: College & University
Project Timeline:
2013 to 2018
Project Scope:
403,000 ft2 3-Building Complex
Project Investment:
$11.4M
Annual Energy Cost Savings:
$1.48M
Annual GHG Emissions Reductions:
4,297 Tonnes eCO2
Project Description
MCW CES delivered an Energy Performance Contract in Dalhousie University’s Sir Charles Tupper Medical Building & Clinical Research Centre – a sizeable downtown medical research complex that is home to Dal’s Faculty of Medicine.
Addressing energy conservation in the Tupper complex was initially recommended in MCW’s 2013 Energy Master Plan. The 403,000 ft2 complex is one of the largest on Dal’s downtown Halifax campus network and had an energy intensity (energy consumption per square foot) that nearly doubled the campus average.
The project achieves energy savings through conservation and facility renewal improvements to mechanical, electrical and building systems in the facilities, many of which are unique, and designed to accommodate complex laboratory and research spaces. The results of this EPC is an impressive reduction in the complex’s energy consumption and costs – which had the highest energy intensity on Dalhousie’s Halifax campuses – and an improved indoor environment for the Faculty of Medicine who use these facilities every day for leading-edge medical research, innovation, and learning.
Project Highlights:
- Lab Space Ventilation Systems: Variable Air Flow Fume Hoods and Labs – Improving the ventilation inside laboratory and classroom spaces where critical research testing to create better, more comfortable research environments
- LED and Other Lighting Upgrades – Many light fixtures throughout the buildings will be replaced with high-efficiency LED Lighting that will improve lighting inside learning, lab and common areas.
- Link Building Curtain Wall Windows – The original, two-storey windows on the Link Building waste energy through lost heating and cooling, which also contributes to an uncomfortable space. These will be replaced by new, high-performance windows that will reduce these indoor environment problems.
- Johnson Controls BAS Upgrade as a part of the general migration approach of Dalhousie towards the latest revision of Metasys hardware and software.
- Ventilation System: Common Area VAV Conversion – Ventilation in tutorial spaces, the cafeteria and the mezzanine levels of the building will greatly improve occupant comfort in these areas through improved air flow and circulation.
- Heat Recovery and Energy Exchange System – A system to reduce water consumption from air conditioning loads, recover heat, and redistribute heat to where it is actually needed.






