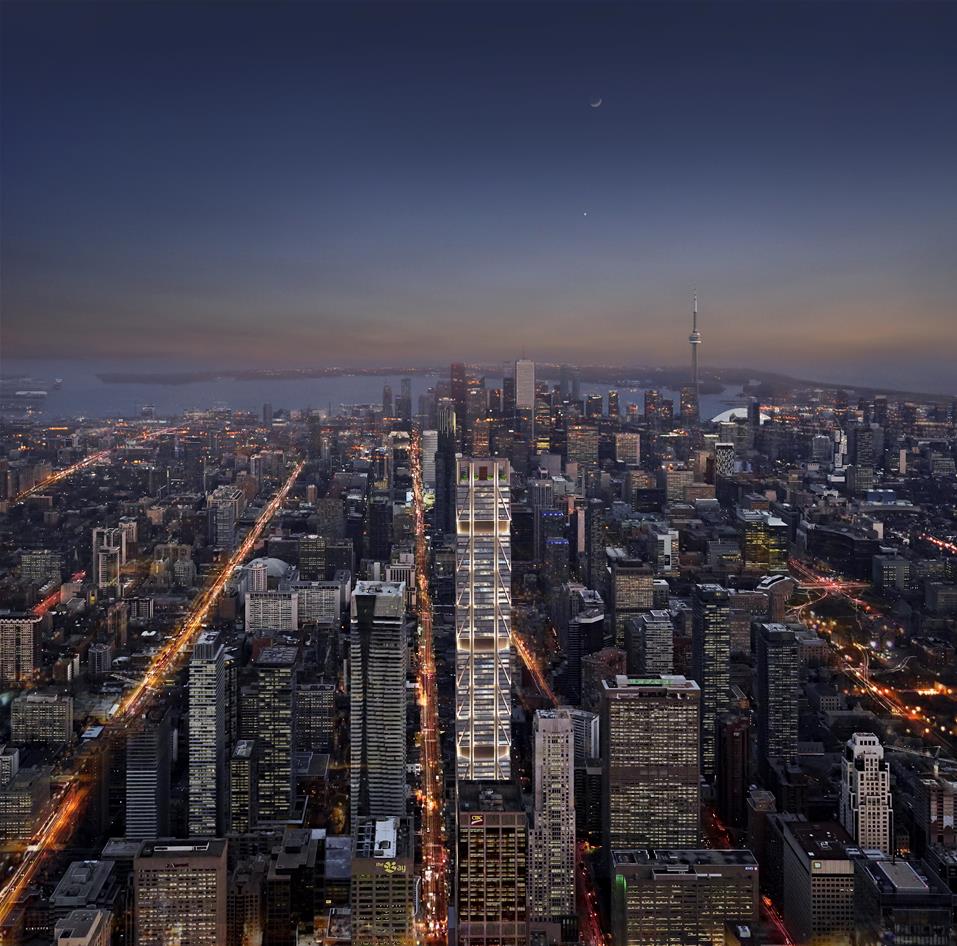Address (Map): 1 Bloor Street West, Toronto, Ontario M6H1M9 Canada
Sector: Residential
Delivery Type: Design Build
MCW Office: Toronto
Status: In Design
Sub Categories: High Rise
Project Description
Located in central Toronto, “The One” will be an 84-storey mixed-use high-rise residential facility that will be the tallest building in Canada, at 1,043 feet tall. The development will house 416 residential suites, a boutique hotel, commercial and retail space, four levels of underground parking, and amenity spaces, including an infinity pool, lobby, fitness facility, garden terrace, spa, bar, and valet parking. MCW is providing mechanical and electrical engineering consulting as well as energy modelling services for this project, which is expected to be completed in 2022 and cost just shy of 1 billion dollars.
To ensure that the facility is usable as soon as possible, the building was designed for phased occupancy. That is, it is expected to open in stages before its full opening in 2022. Phased occupancy requires for the design of the facility to include the unique distinction of containing multiple chilled water and heating water plants, as well as multiple generator rooms. Consequently, the project is exponentially more challenging and multi-faceted.




