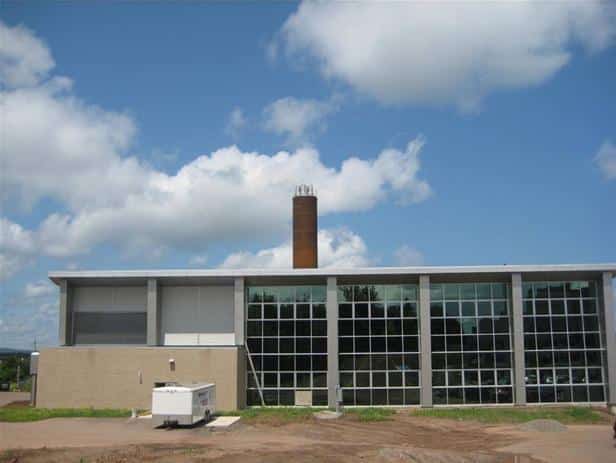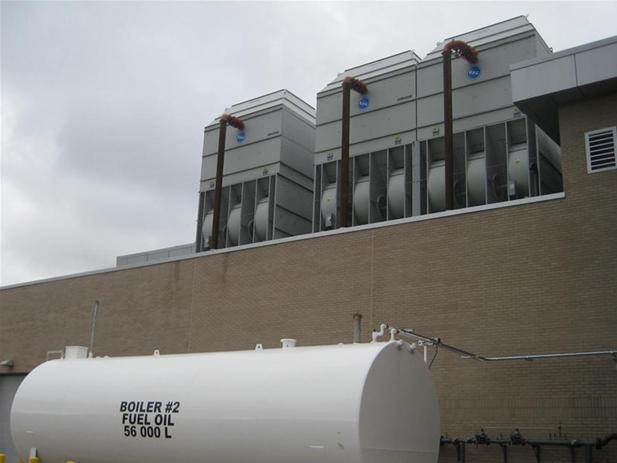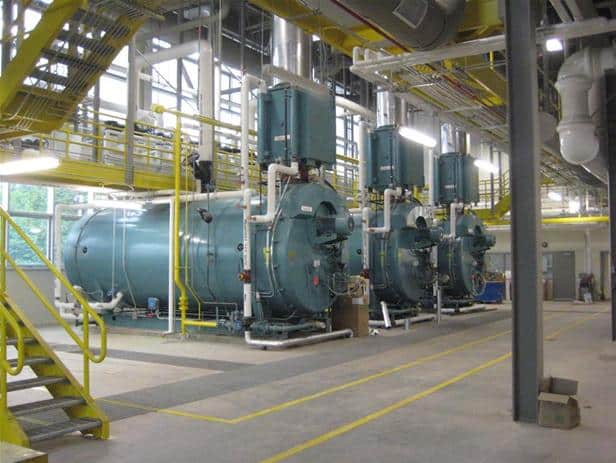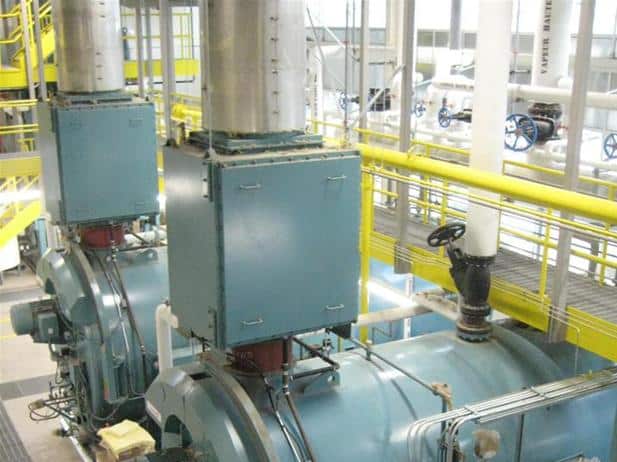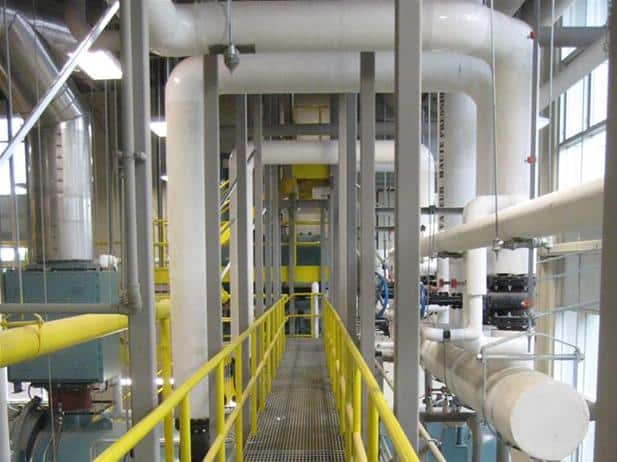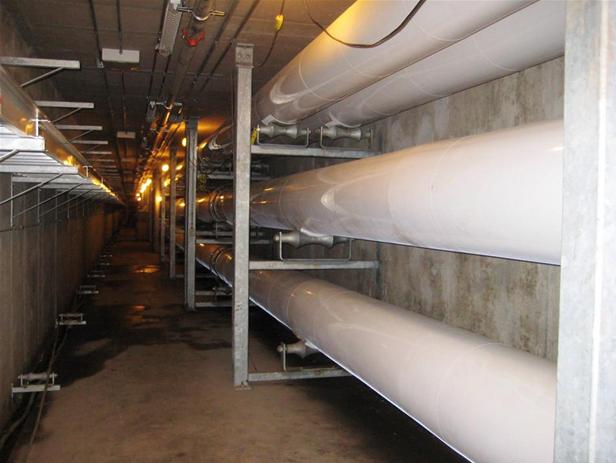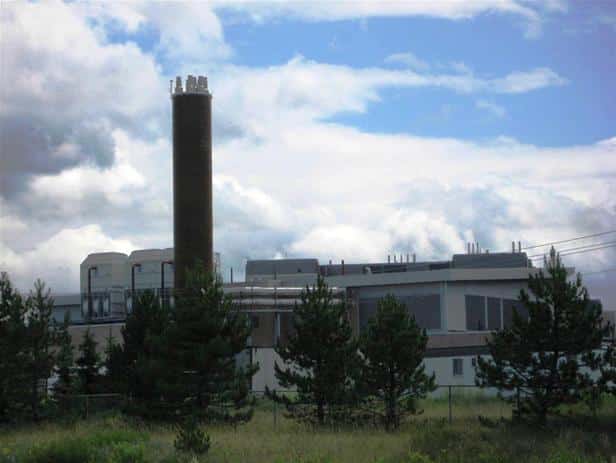Address (Map): 330 Université Ave, Moncton, New Brunswick E1C2Z3 Canada
Sector: Health Facilities
MCW Office: Moncton
Status: Complete
Sub Categories: Hospitals
Mechanical:
MCW Maricor
Electrical:
MCW Maricor
Architect:
Stantec (Formerly Architecture 2000)
Structural:
MB Engineering
Contractor:
Pomerleau Construction
Project Description
The “Energy Centre” houses the hot and cold energy generating systems for the entire Health Care campus, as well as a new Emergency Power Generating system. The new heating system includes steam boilers, while centrifugal chillers provide chilled water for cooling. Diesel Engines provide electrical energy to the facility for essential systems in case of an emergency.
A decision was made to physically remove the Energy generating function from the geographic center of the Health Care Facility and relocate it approximately 1,300 feet to the North, at the extreme end of usable land on the Campus. This move ensures that never again, would the essential plant services find itself in the way of clinical space development at the Dr. George-L.-Dumont University Hospital Centre.
In summary, the new Dr. George-L.-Dumont University Hospital Centre is designed to provide energy to a growing Health Care facility well into the future and has simultaneously resolved several key overall site planning issues, paving the way for successful campus growth.
Design Philosophy/Approach :
To facilitate the efficient transfer and connection of energy from a new remote energy centre to the Hospital Centre, MCW designed a state-of-the-art tunnel system to deliver energy inconspicuously underground, as well as a new interface room called the HUB room which is located at the Hospital-end of the tunnel. The services within the tunnel take advantage of the natural elevation difference and are sized to minimize pressure drops between the two points. The concept of the Hub room was developed to provide a smooth transition and direct connection access to the key main existing shaft locations for hot and cold energy piping services. This has proved very successful, with very minor interruption to hospital operations required to interface the major services. The Energy Centre is designed to produce sufficient steam hot energy and chilled water cold energy to service not only the current campus demands, but well into the planned future expansion phases. Modular design and careful planning of both future boiler and chiller space ensures an easily expandable core for energy delivery.
Mechanical Systems Description:
A new heating plant consisting of three 700 HP, 150 psig, 4-pass steam boilers will deliver clean, reliable steam to the Health Care Campus. The boilers are fitted with leading-edge technology for highly efficient operation including flue gas economizers, variable speed drive combustion air fan, and a parallel positioning system to maintain ideal fuel/air ratio.


