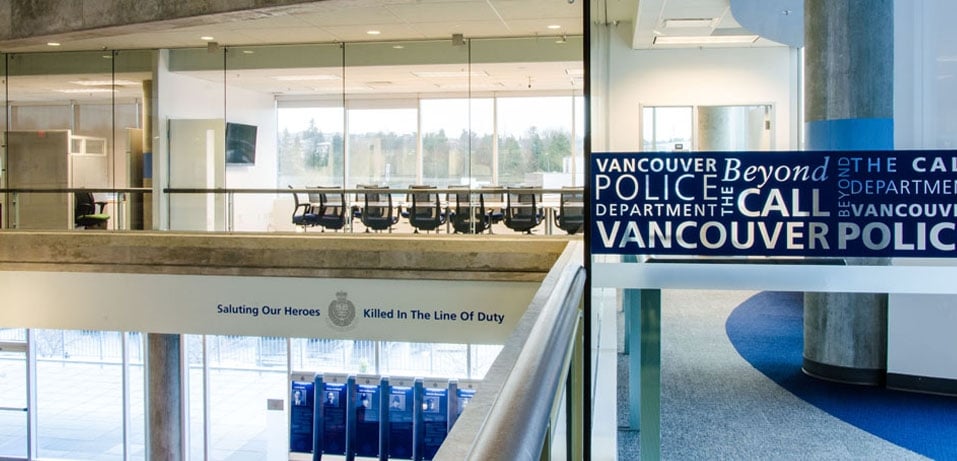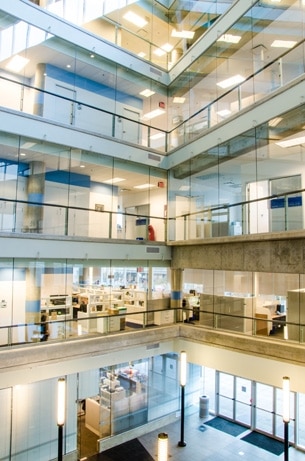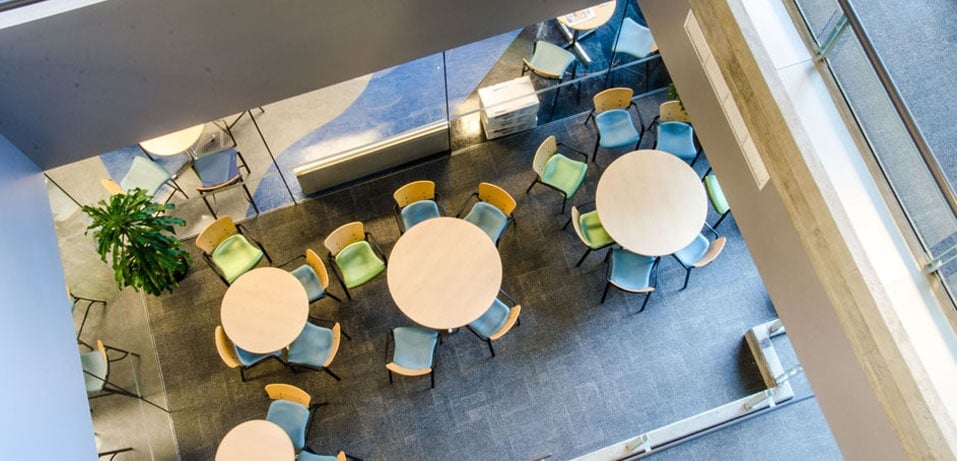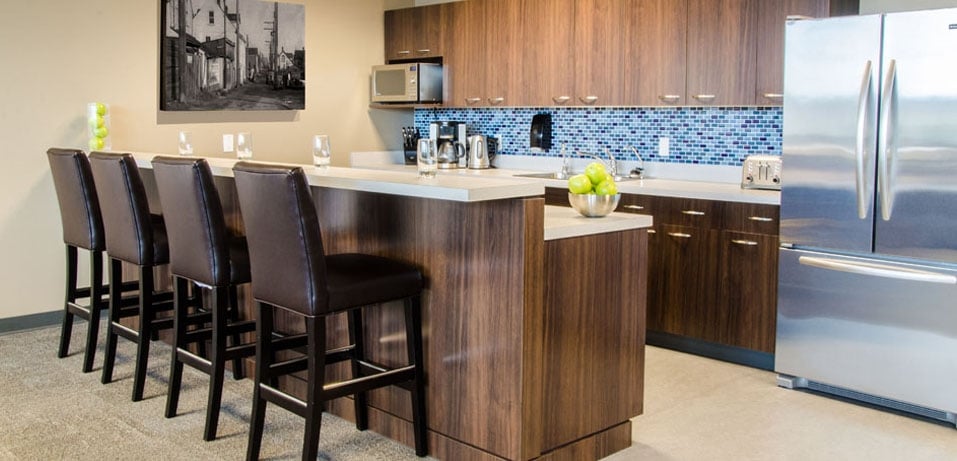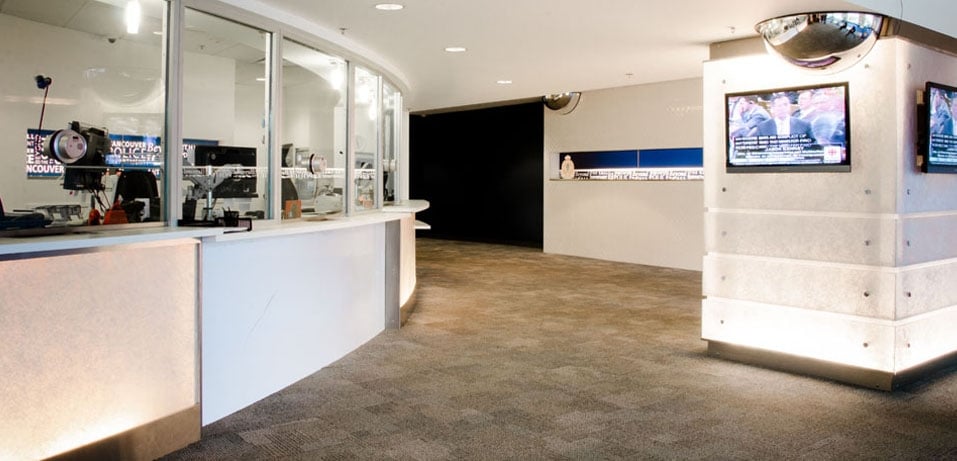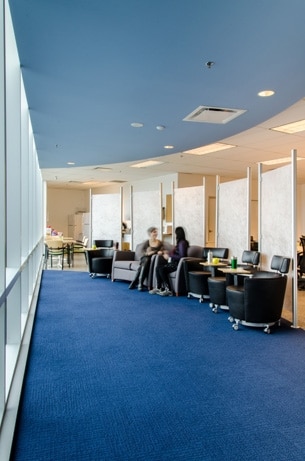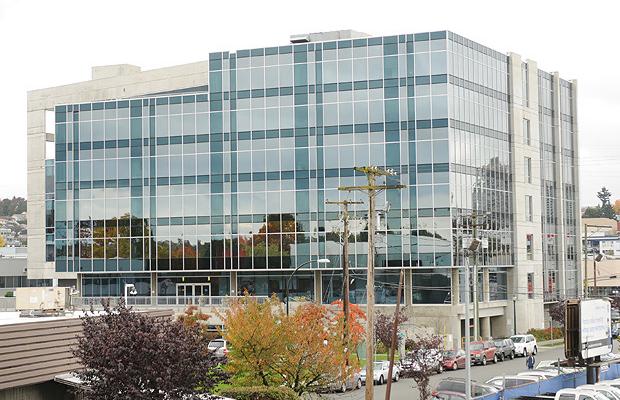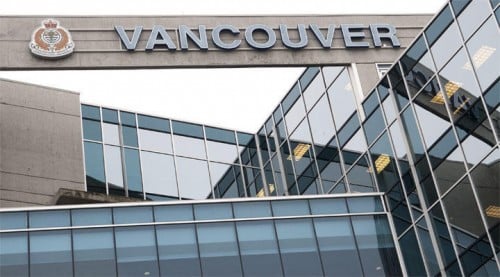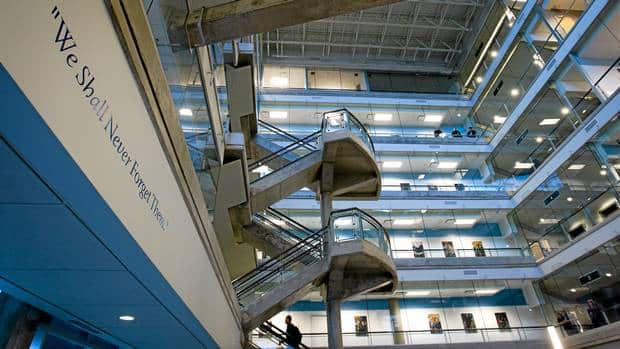Address (Map): 3585 Graveley Street, Vancouver, British Columbia V5K5J5 Canada
Sector: Institutional
Delivery Type: Design-Bid-Build
MCW Office: Vancouver
Status: Complete
Sub Categories: Police Stations/Jails
Mechanical:
MCW Consultants
Electrical:
MCW Consultants
Architect:
CEI Architecture Planning Interiors
Interior Design:
SSDG Interiors Inc.
Project Description
This massive tenant improvement relocated the Vancouver Police Department (VPD) headquarters to a new location (previously occupied by VANOC) for its ever-expanding headquarters, as the old Main Street location was no longer suitable.
The project installed new 25,000-sq ft/2,323-sqm forensic labs and support workstations at the Kootenay location, while office renovations with partition changes were made at both the Kootenay and Graveley sites. The Cambie site work involved removal of a Level 3 cafeteria, addition of an armoury with fume hoods and ammunitions storage, installation of independent ventilation in specific areas, and construction of an adjacent 3,218-sq ft/299-sqm Emergency Response Team garage.
As the original consultants for VANOC Campus 2010, MCW was well-positioned to provide the necessary design services. MCW’s in-depth knowledge of the building designs, combined with its extensive laboratory, law enforcement, and tenant improvement experience, was a significant asset to the project team. MCW staffed the project with all the same personnel who had worked on the previous VANOC project, thus offering the project team a deep level of familiarity with the building, their history and the mechanical and electrical systems.
Electrical Systems Description:
The renovations required modifications to the existing electrical distribution to suit new mechanical laboratory ventilation systems, including an indoor gun-firing room to capture spent bullets for analysis. A full forensic laboratory and test facility was constructed at the new location with specific electrical requirements. A new generator was specified to provide the facility with emergency backup power.
Mechanical Systems Description:
Because the common areas would be affected by the interior improvements, MCW modified the locations of the HVAC fan-coil units to suit the full height partitions, and revised the sprinkler and HVAC systems. The work also included new rooftop locations, ductwork distribution, and VAV systems.
MCW worked closely with the VPD to maintain all sustainable design principles from the previous VANOC tenant systems. These included the following:
- All new equipment complies with ASHRAE 90.1-2004, including all new air conditioning equipment, hot water tanks, and exhaust fans. In addition, CFC-free refrigerant is used in all new air conditioning equipment.
- Year-round cooling and heating maintain the space temperatures during summer and winter. All boardrooms and meeting rooms have individual exhaust fans for additional conditioning control. Acoustic insulation and transfer air elbows transfer air into meeting rooms.
- All office areas exceed ASHRAE 62.1-2004 levels by at least 30%.
- All existing base building plumbing fixtures are low flow, reducing the water consumption level by more than 40%.


