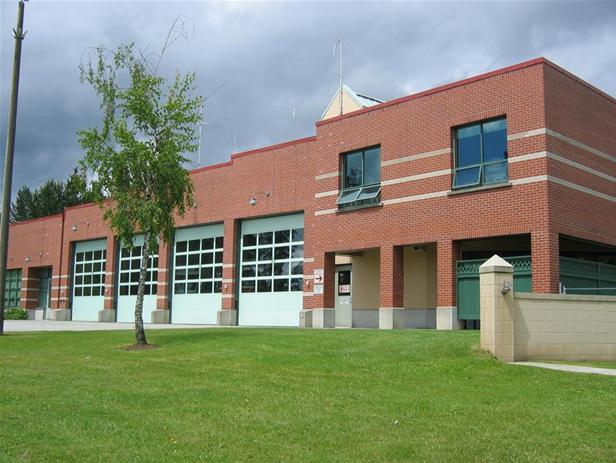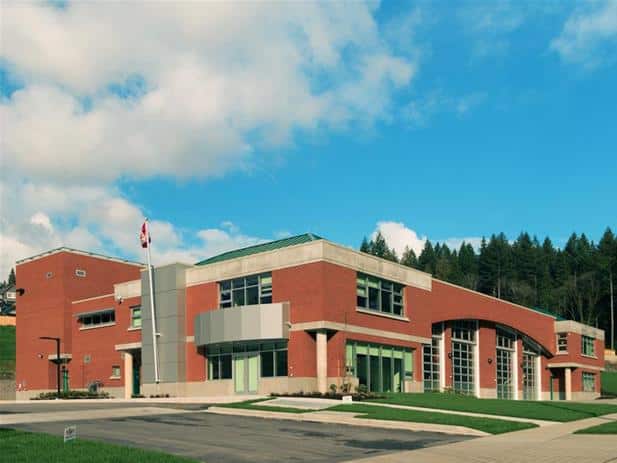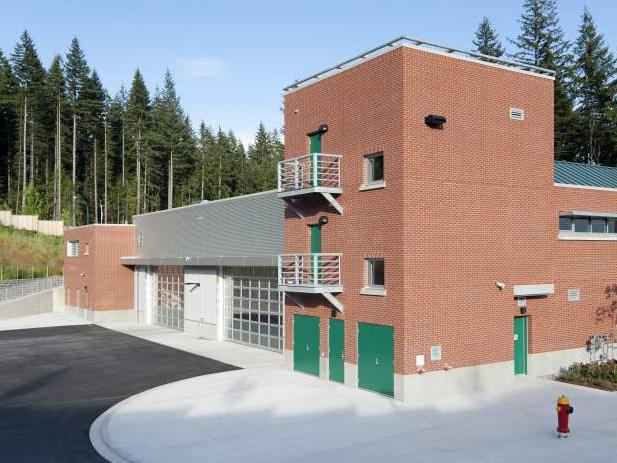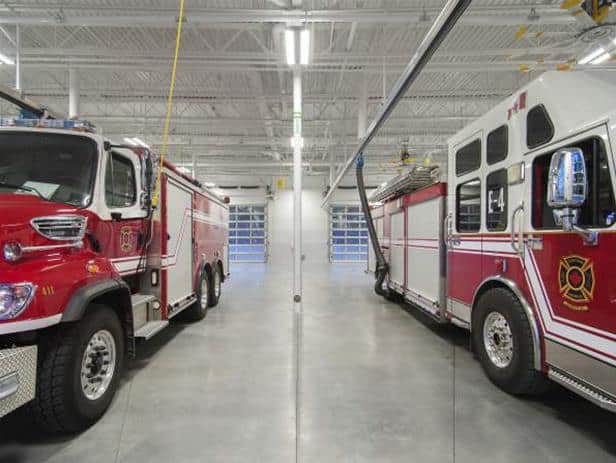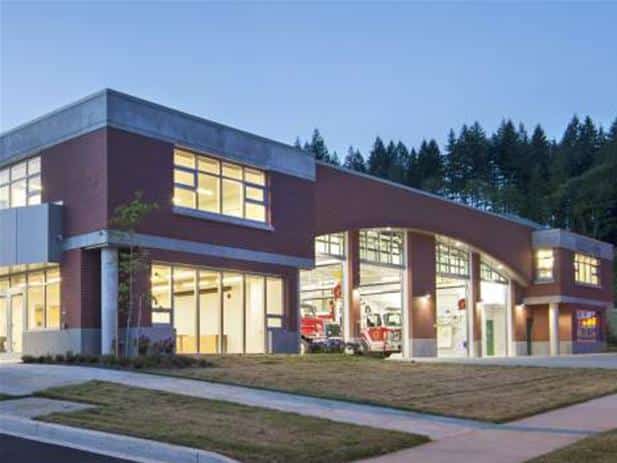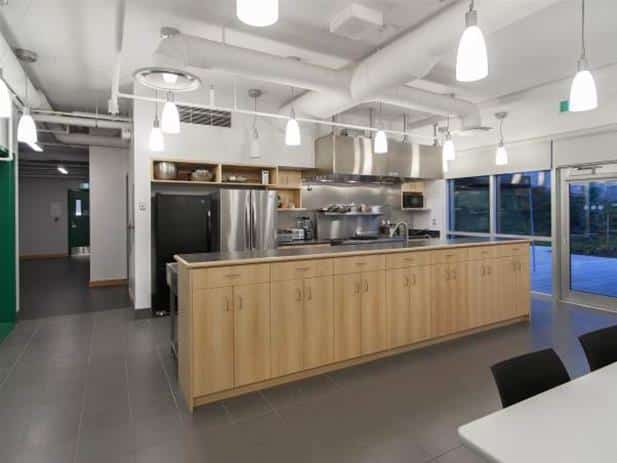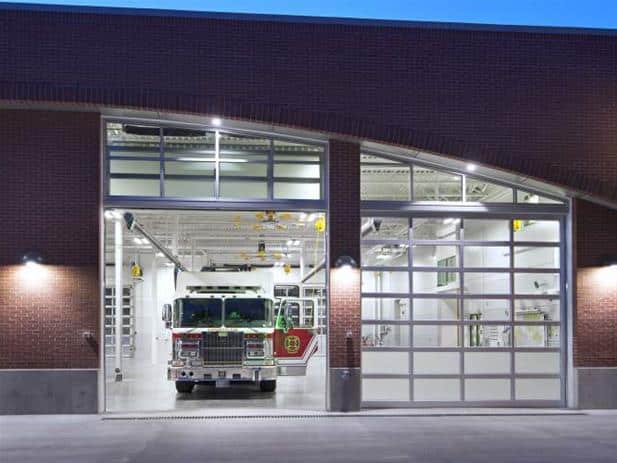Address (Map): 3501 David Ave, Coquitlam, British Columbia V3C3V4 Canada
Sector: Institutional
Delivery Type: Design-Bid-Build
MCW Office: Vancouver
Status: Complete
Sub Categories: Fire Stations
Mechanical:
MCW Consultants
Electrical:
MCW Consultants
Contractor:
Unitech Construction Management Ltd.
Architectural:
Chernoff Thompson Architects
Project Description
This new two-storey fire station consists of four truck apparatus bays, an on-site fueling station, crew dorms, fitness and training facilities, an activity lounge, a kitchen and dining room, a hose tower, and a community meeting room.
Among the design highlights are a series of features built into the hall and surrounding landscape to maximize energy efficiency while allowing crews to train for various scenarios: a hose tower built onto the back of the building allows firefighters to practise rope rescue scenarios, while the steep slope at the rear of the property will be used to help in low-angle training. That same slope has water retention measures built in to avoid excess run-off, while the engine bay is heated via a hydronic system, which is more energy-efficient than conventional overhead radiant heaters. The sleeping quarters are located on the same floor as the truck bay on the ground level, to allow for fast and safe response when crews mobilize to go fight fires.
The building exceeds standard seismic requirements and can stand up to snow and wind better than traditionally built structures. Another feature is a rapid-response pickup truck outfitted with a series of additional features to help get crews into tight spaces, and into areas along Burke Mountain frequented by outdoor recreation enthusiasts.
Mechanical Systems Description:
MCW’s mechanical designs include utility service connections, sub-soil drainage, plumbing, fire protection, HVAC and air distribution systems as required in each area. The designs also feature radiant floor heating in the vehicle garage, as well as vehicle exhaust, kitchen and washroom exhaust, and other miscellaneous ventilation systems.
Electrical Systems Description:
Electrical designs were also provided for incoming services, lighting (including site, landscape and parking), power, heating, distribution, base building fire alarm and emergency power, conduit raceways and communications cabling systems.


