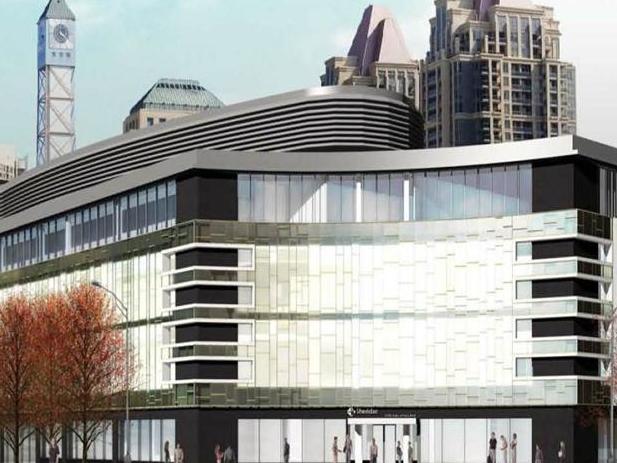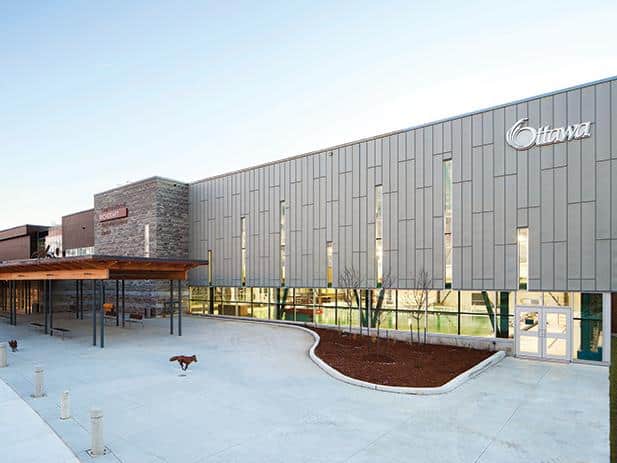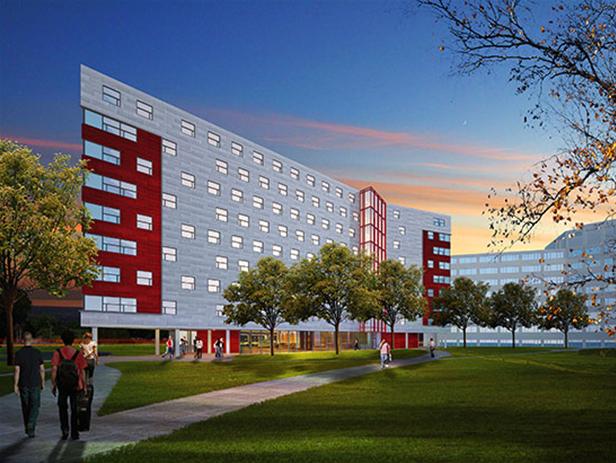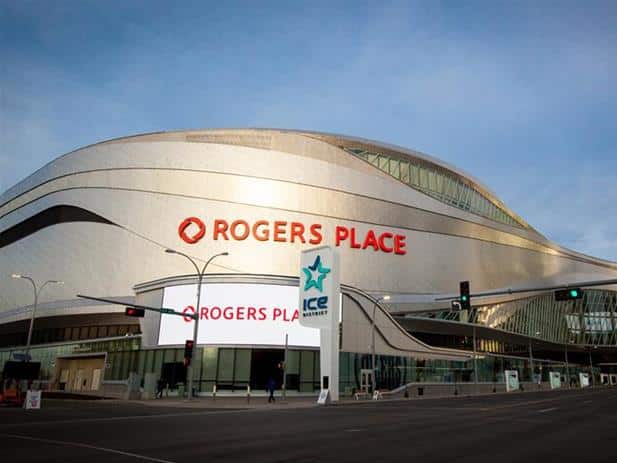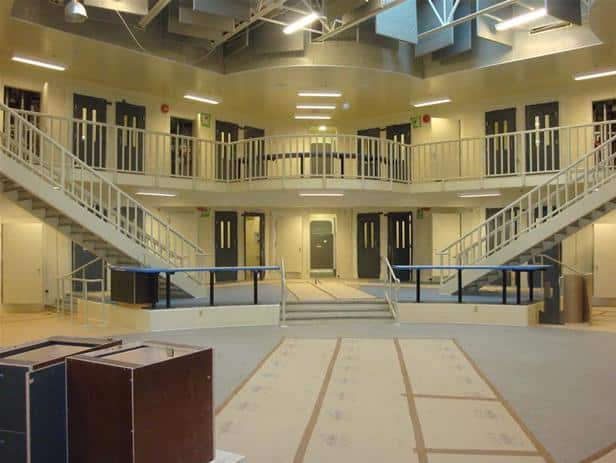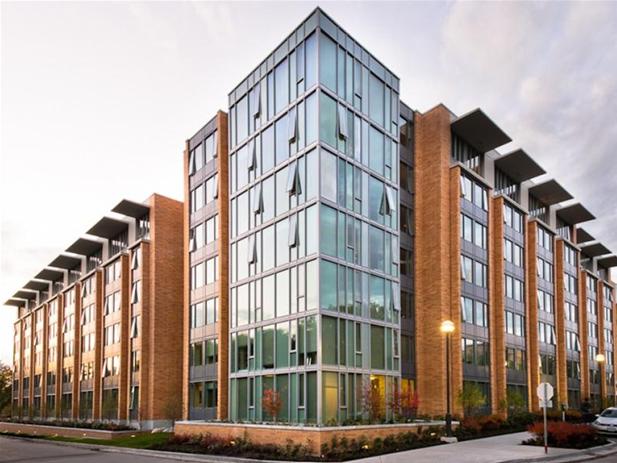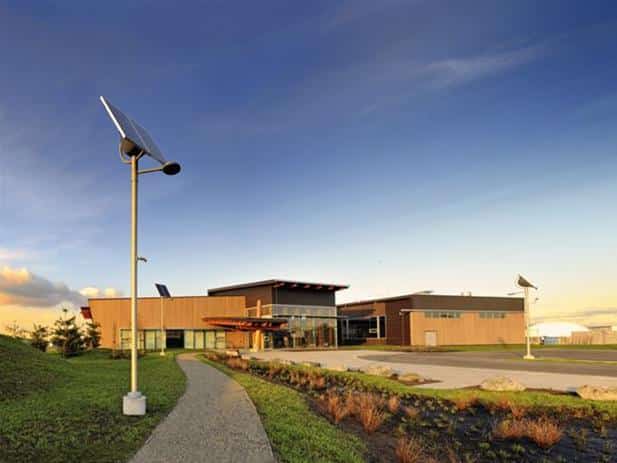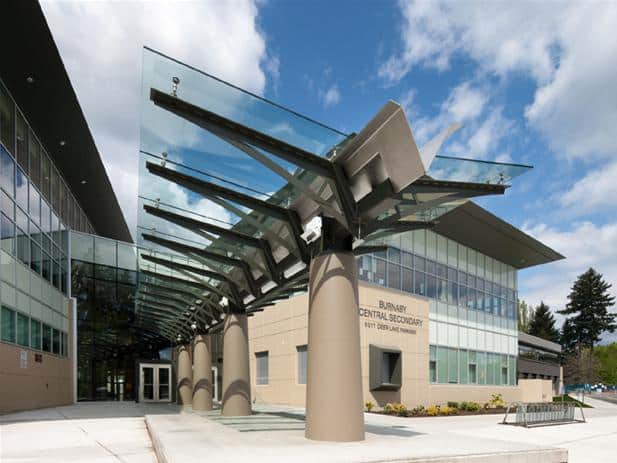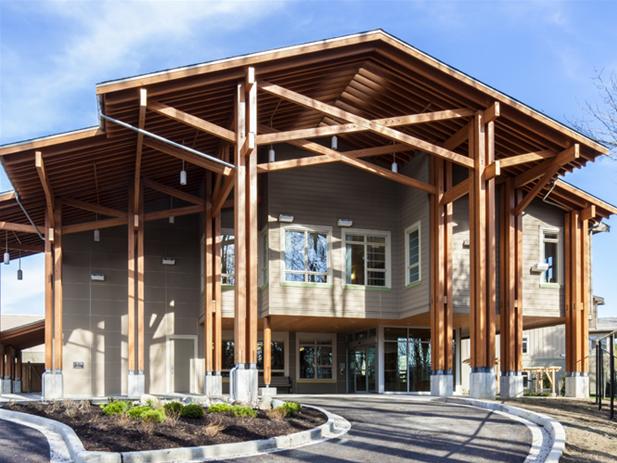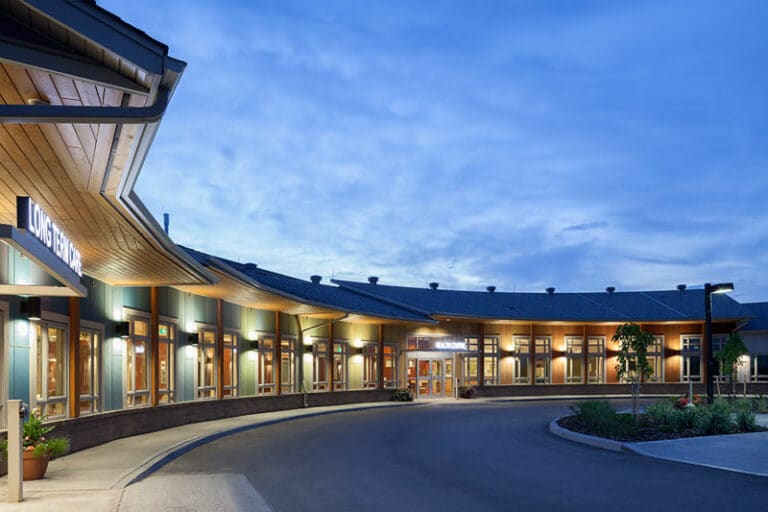Sheridan Institute of Technology & Advanced Learning
This 156,000 sq.ft building located on a 8-acre site is Phase 1 of the New Sheridan College Campus at the City Centre in Mississauga. It comprises a four storey classroom building with ancillary facilities to accommodate the School of Business, The Community Access and Welcome Centre, Literacy Basic Skills/Adult upgrading Program, Language programs and Corporate…

