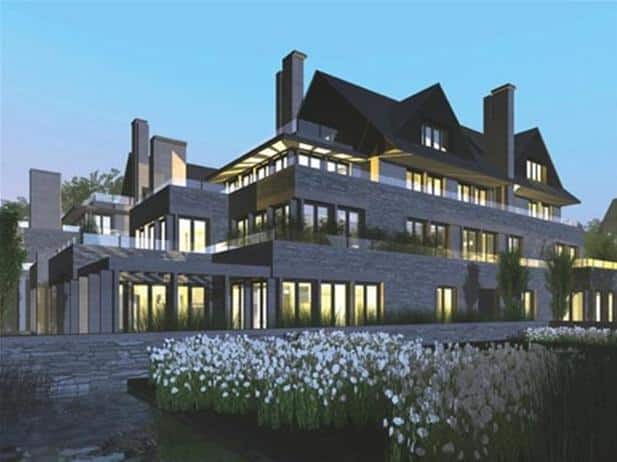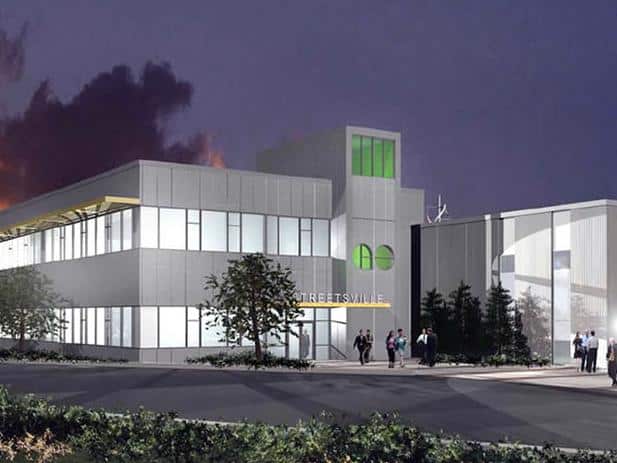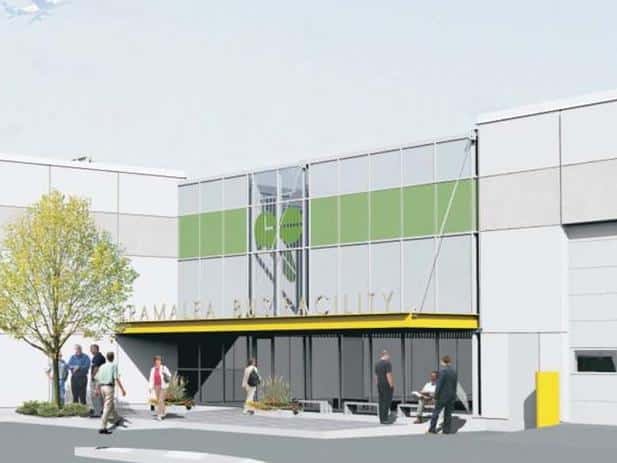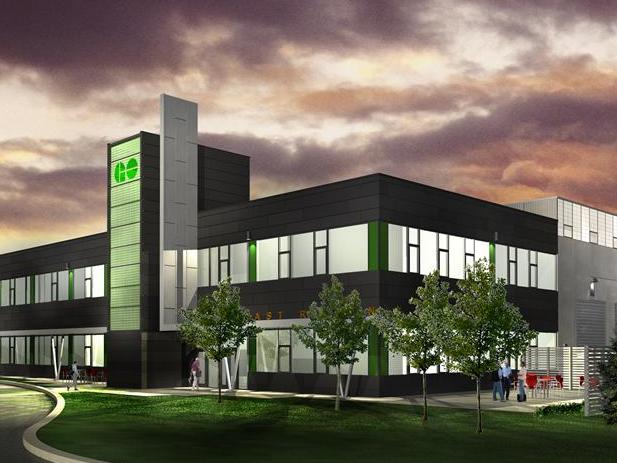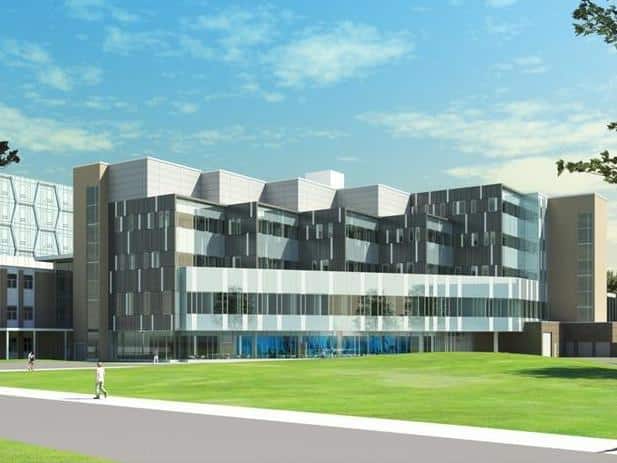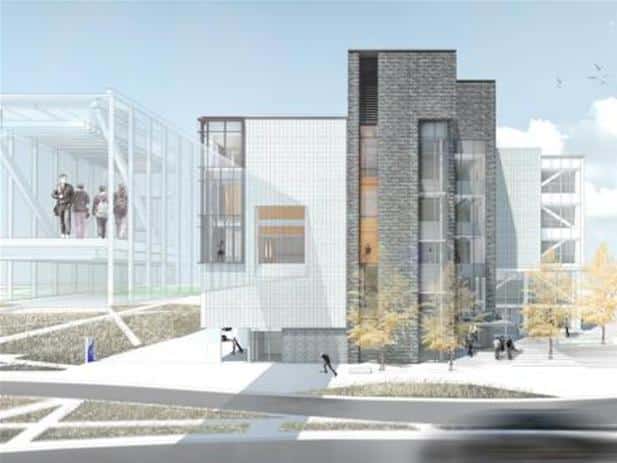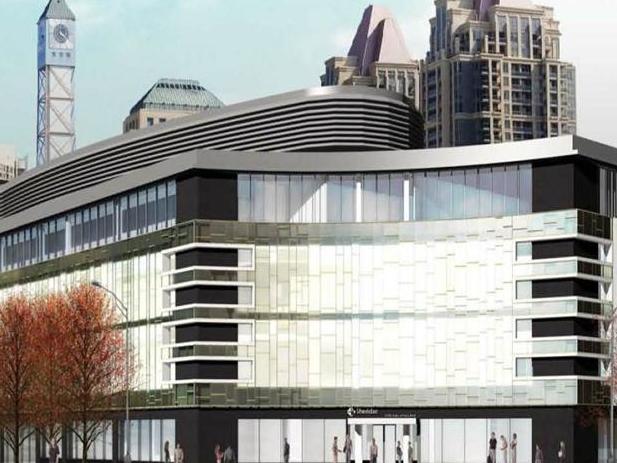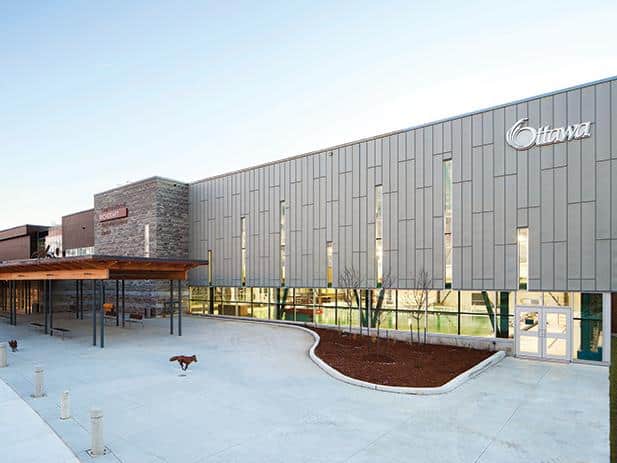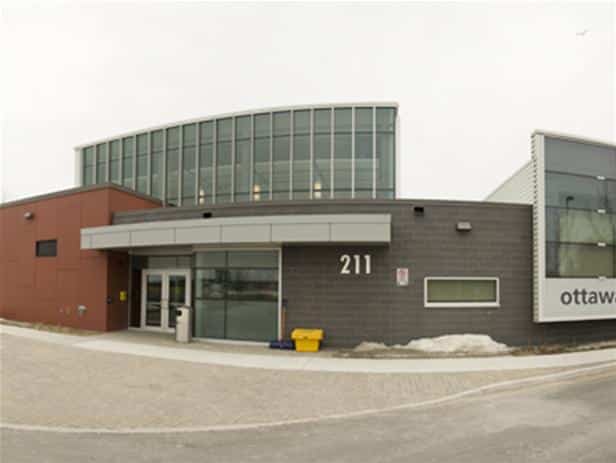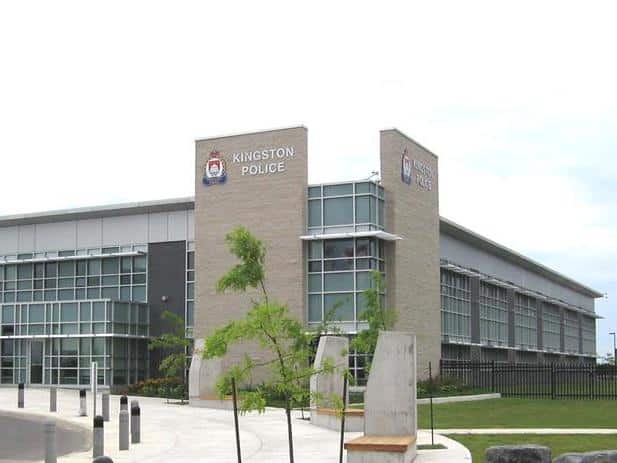Edgemere Residences
The luxury Edgemere Oakville condominiums is steeped in a historical tradition of English country estate style living. The developers have created a contemporary design strategy that provides luxury waterfront Oakville condominiums for sale while protecting the natural waterfront environment and preserving the cultural heritage and tradition of the former estate grounds. The project consists of…

