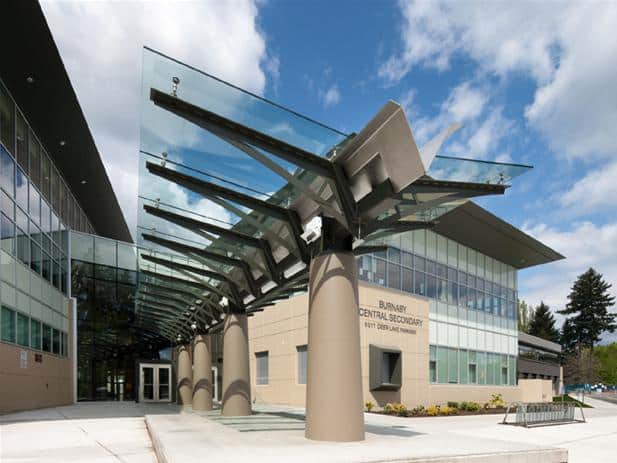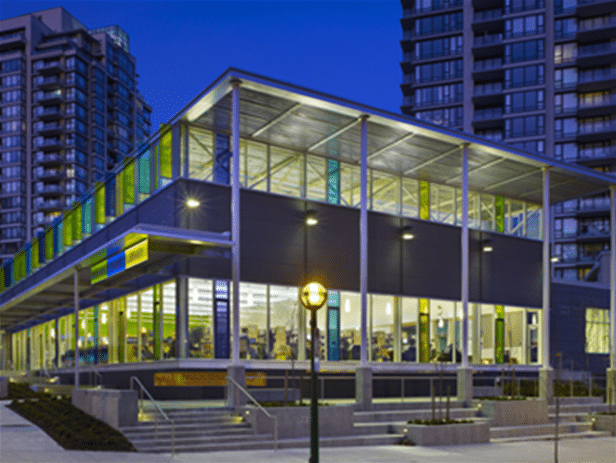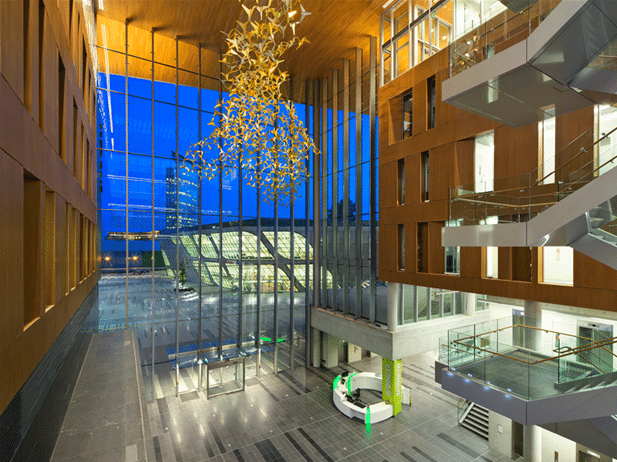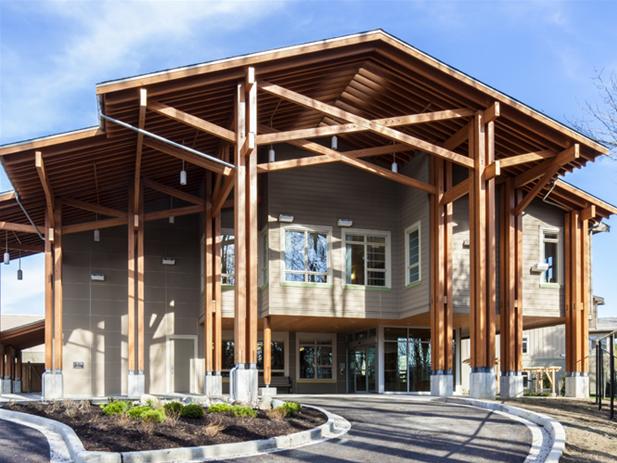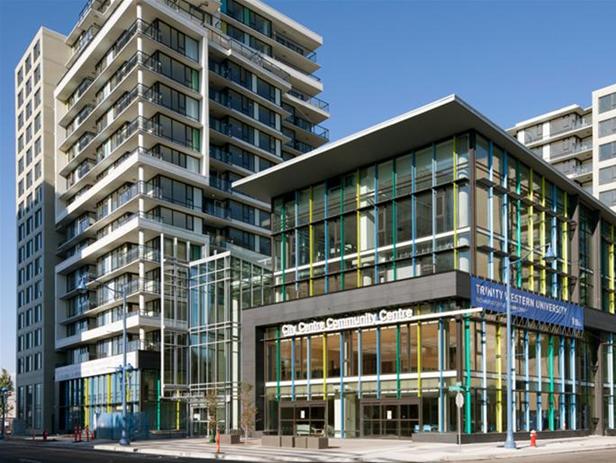School District 41
This secondary school boasts a number of sustainable features, including increased energy efficiency (40% over Code), a geoexchange closed loop heating/ cooling system, a weather-regulated irrigation system, durable construction, recycled and regional materials, construction waste management, riparian area restoration, and water-efficient plumbing. Mechanical Systems Description: MCW designed the plumbing and school ventilation and make-up air…

