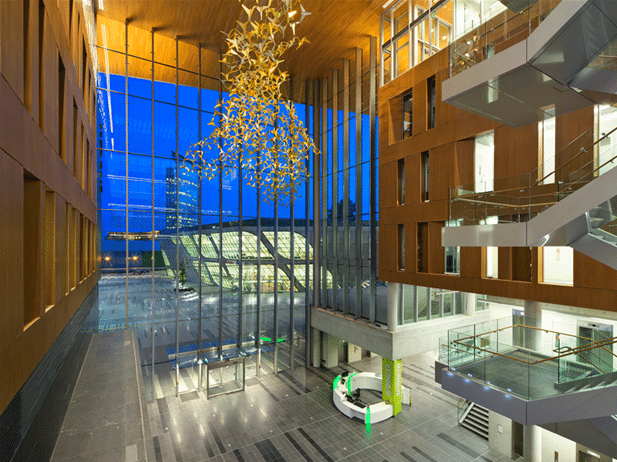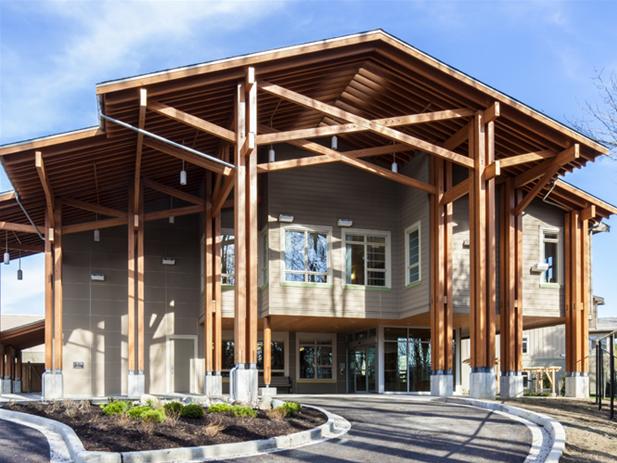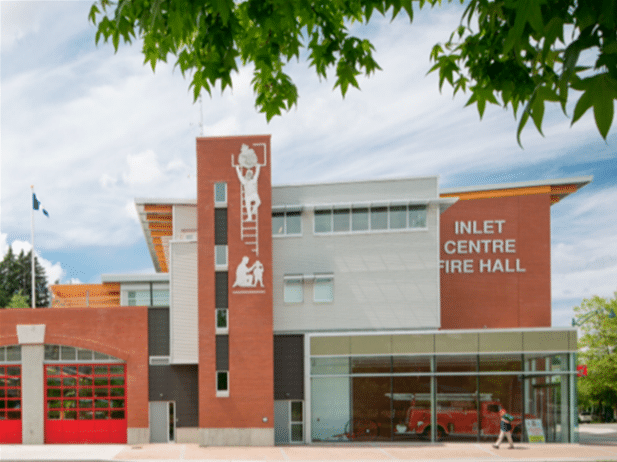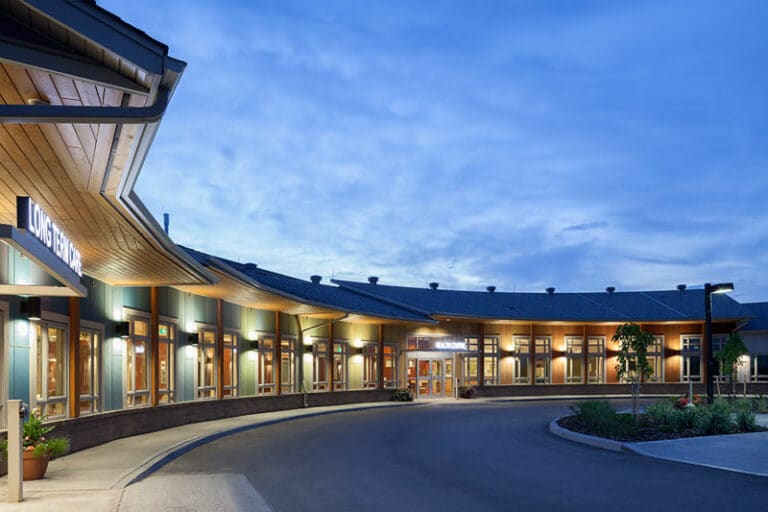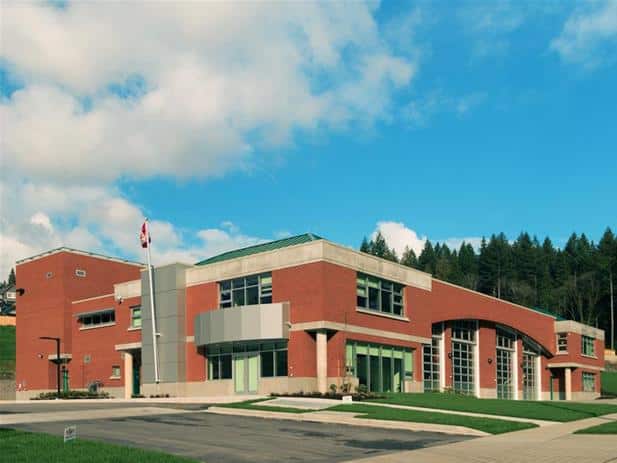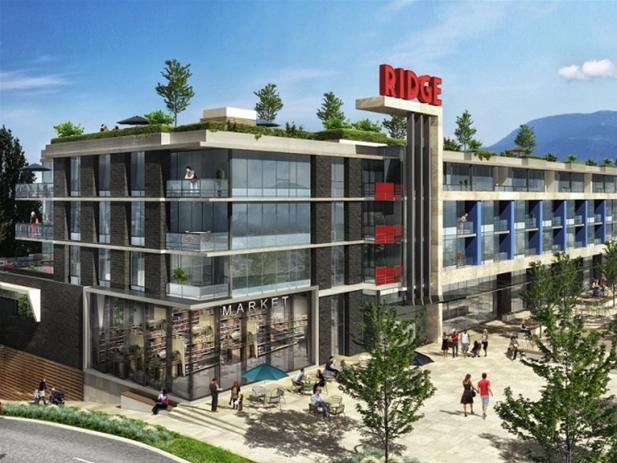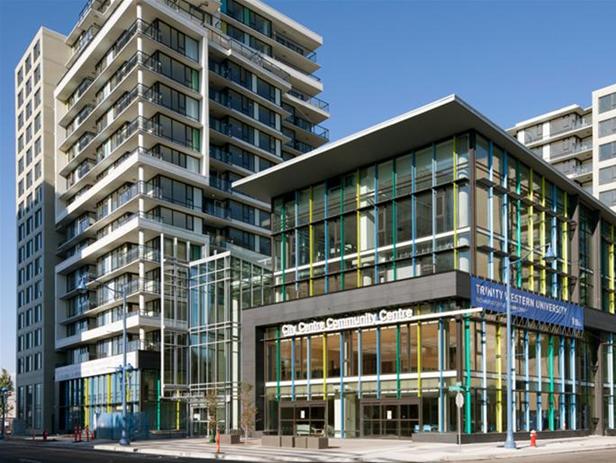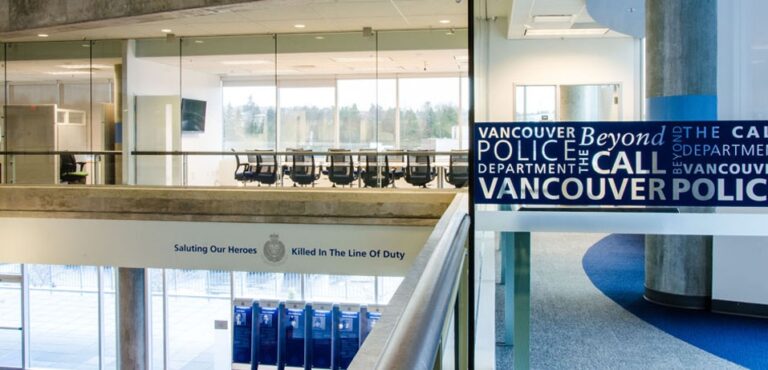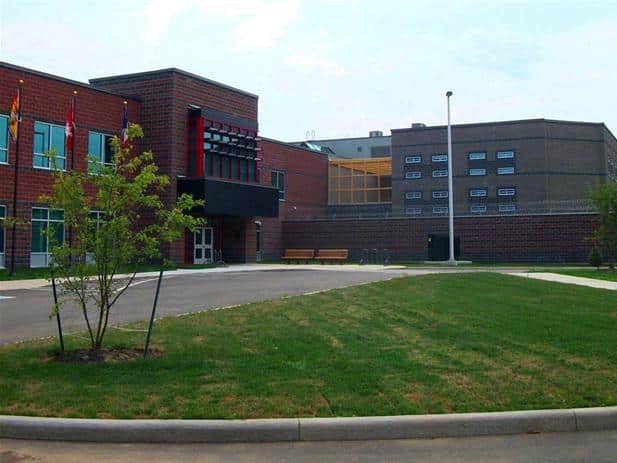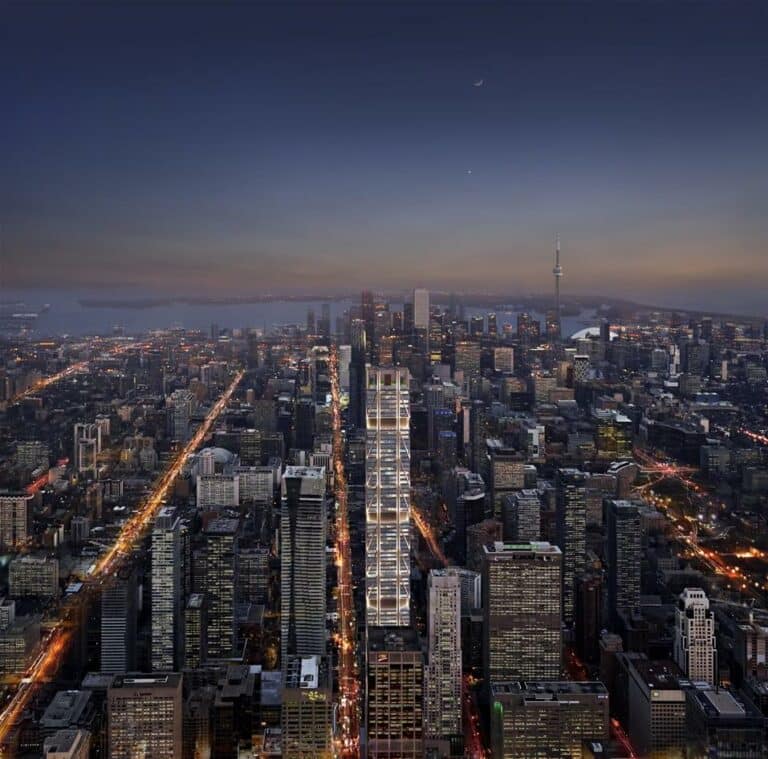City of Surrey
This six-storey complex is the new home of the City of Surrey’s public administration. The iconic architecture features a glass atrium serving as the focal point of both the building and a new civic plaza. It includes a multi-function council chamber, meeting rooms, data centre, traffic operations centre, fitness and changing facilities, and flexible office…

