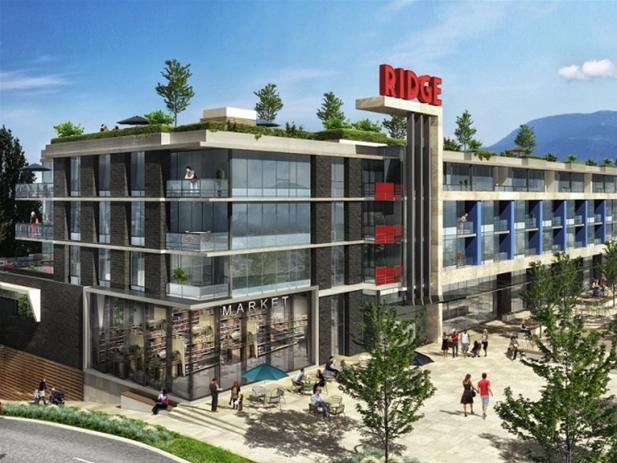Cressey
This mixed-use project consists of 52 residential suites, including two townhouses in a five-storey building with a two-and-a-half-level underground parkade. A 21,500-sq ft/1,997-sqm grocery store is located on the ground floor. Mechanical Systems Description: MCW’s mechanical designs include plumbing, fire protection, general and underground parkade exhaust systems, and heat load calculations for the building, with…

