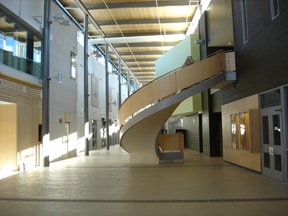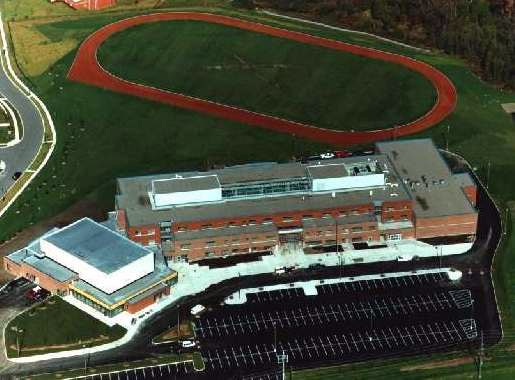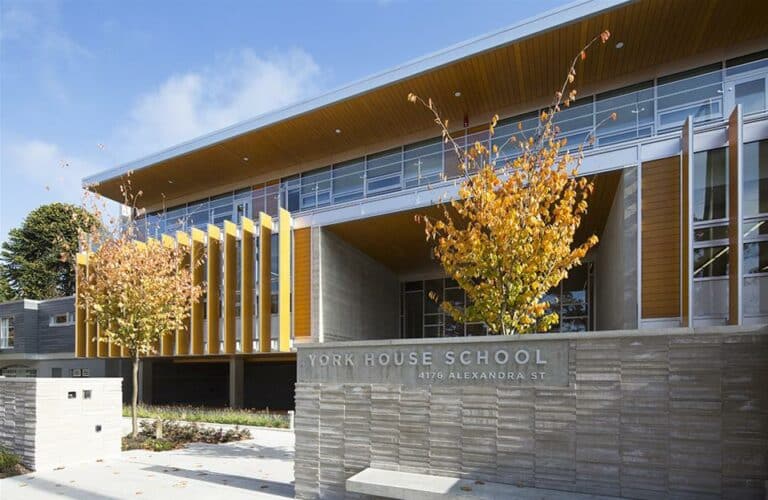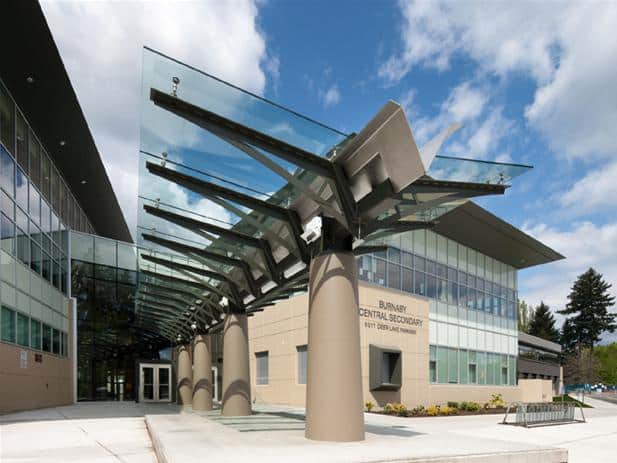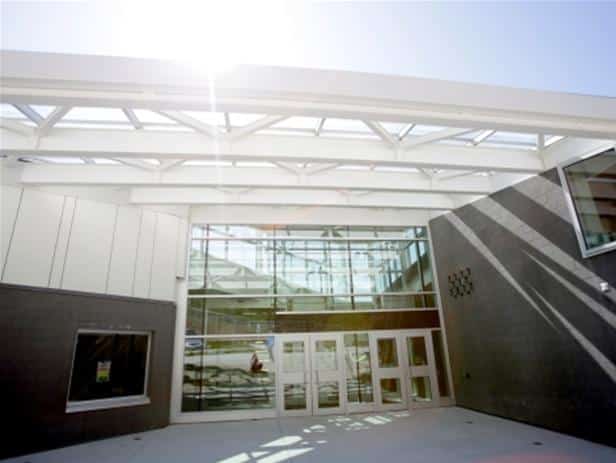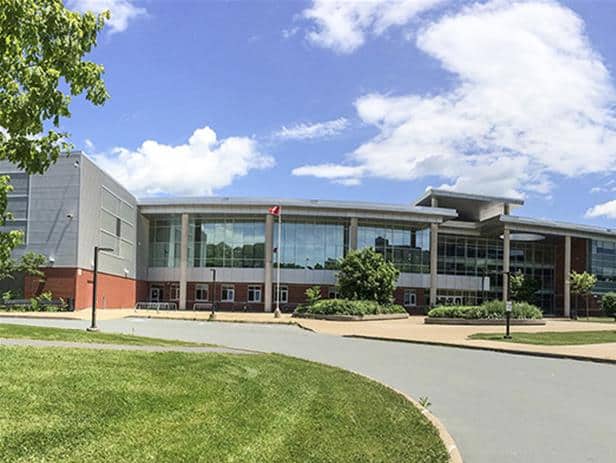Bracebridge Recreation Centre, Theatre, & Muskoka Lakes Secondary School
Joint-use complex with a 1,100-student, 160,000 sq.ft secondary school and a 60,000 sq.ft Recreation Complex. The Recreation Complex includes a 300 seat theatre, a leisure pool, a 25m lap pool, multi-purpose rooms, gymnastics centre, indoor track and climbing wall. The two-storey school is arranged around two courtyard spaces to provide generous daylighting to all of…

