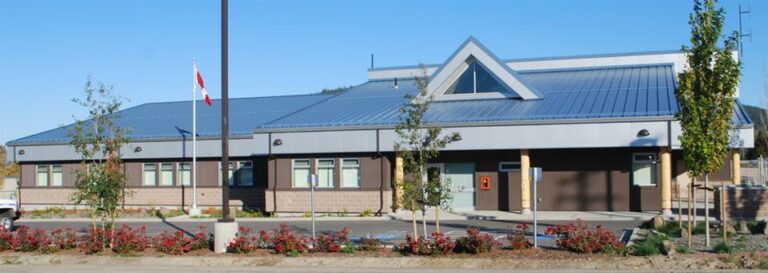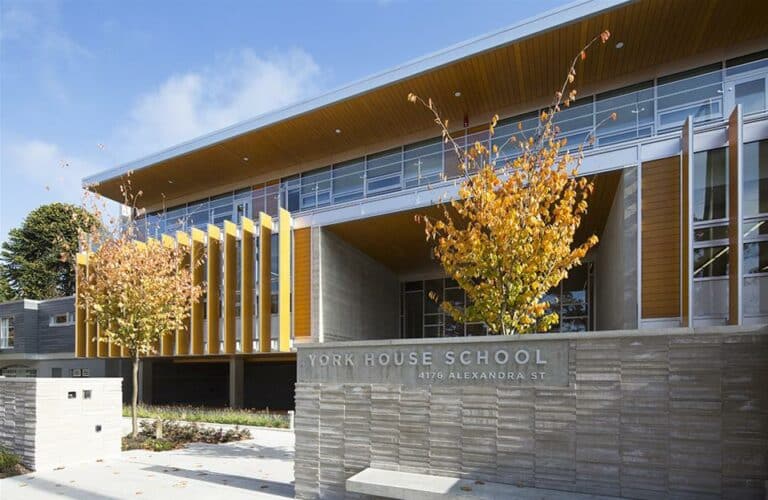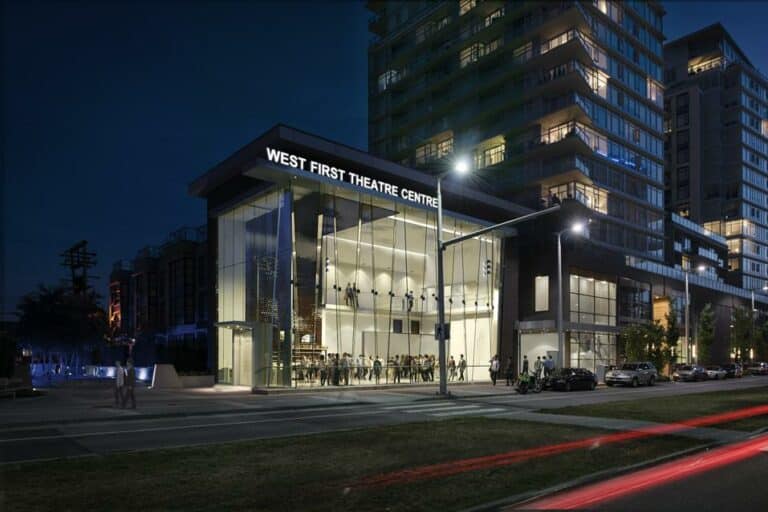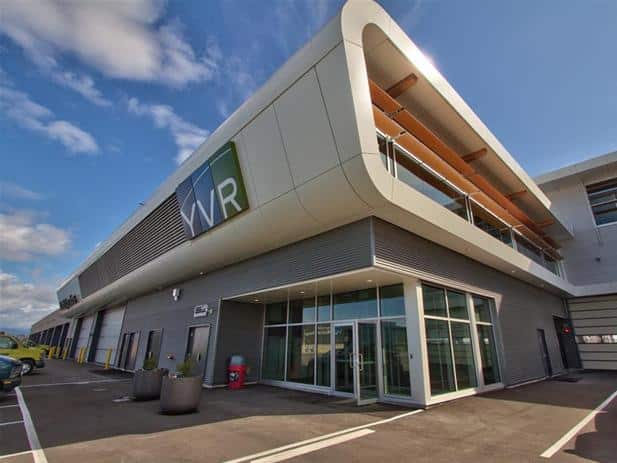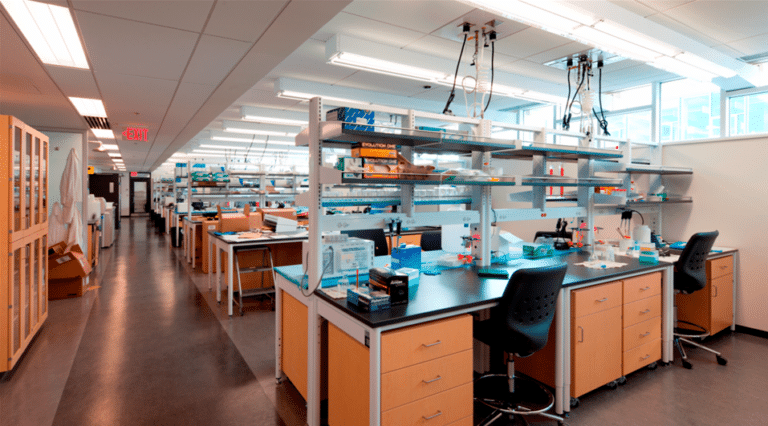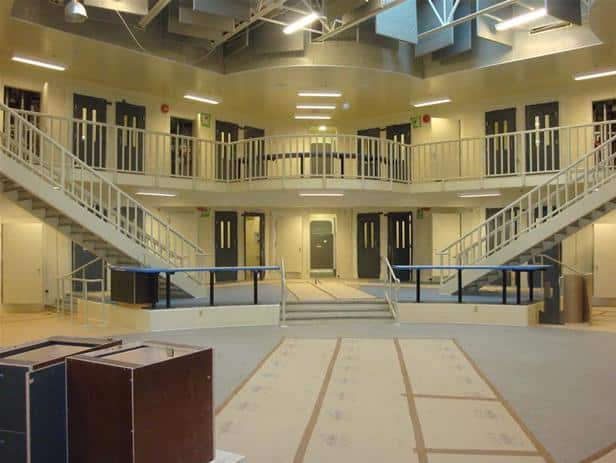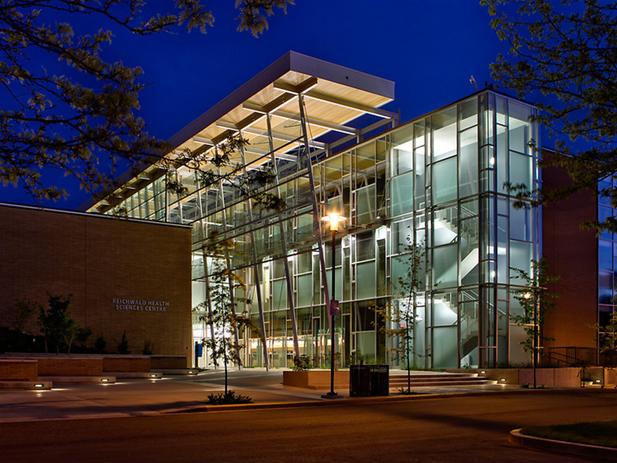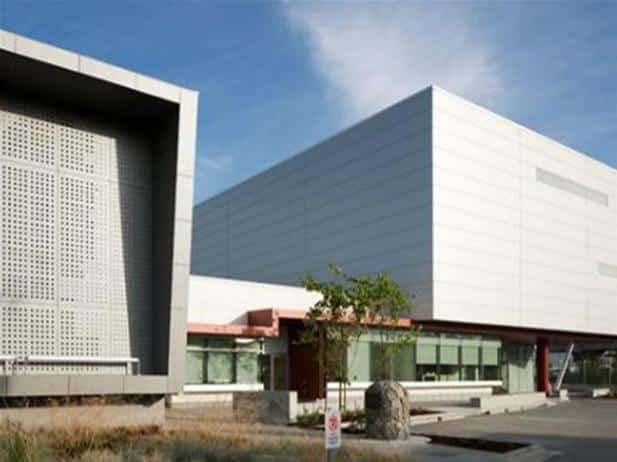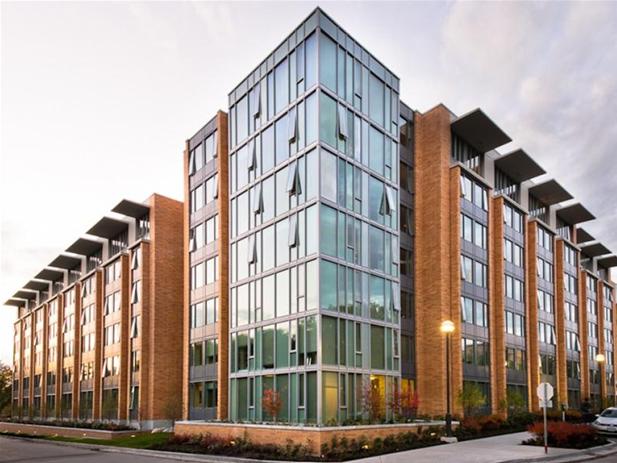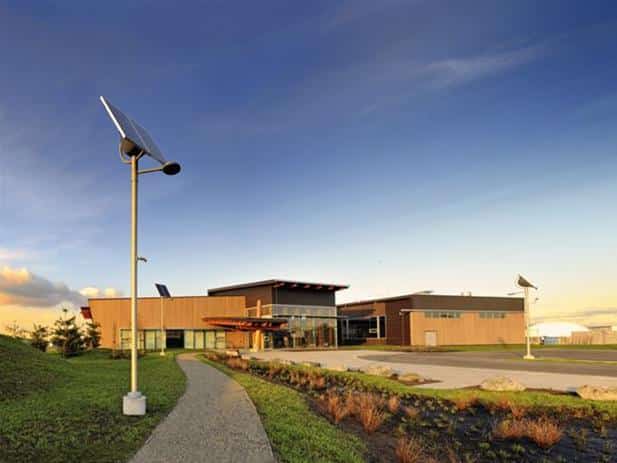RCMP
This project involved the tender and construction of a new RCMP detachment building, intended to accommodate the expanding needs of the RCMP personnel. The existing detachment was no longer able to meet the needs of its occupants, which had grown to 18 members and nine civilian staff and volunteers; the overflow from the detachment was…

