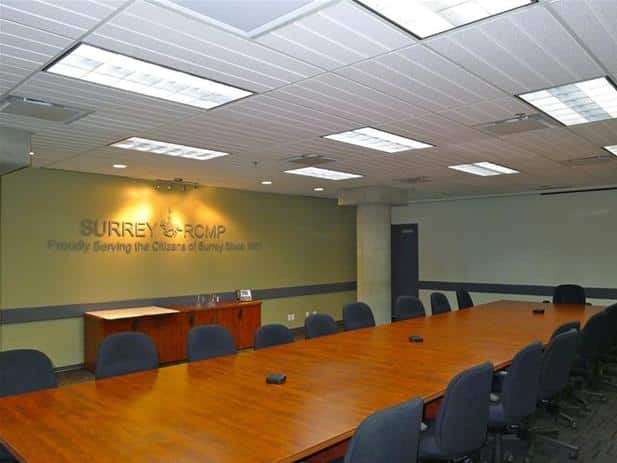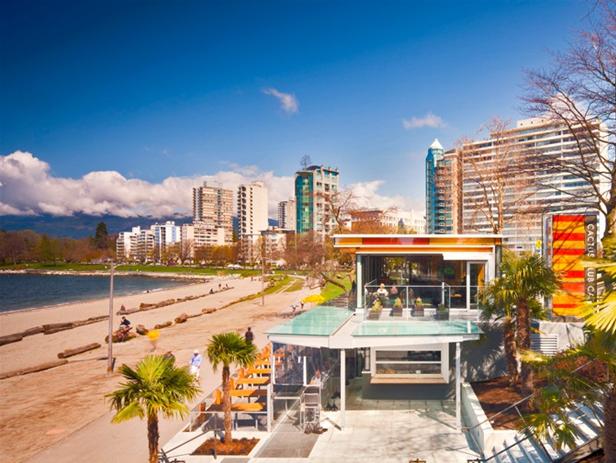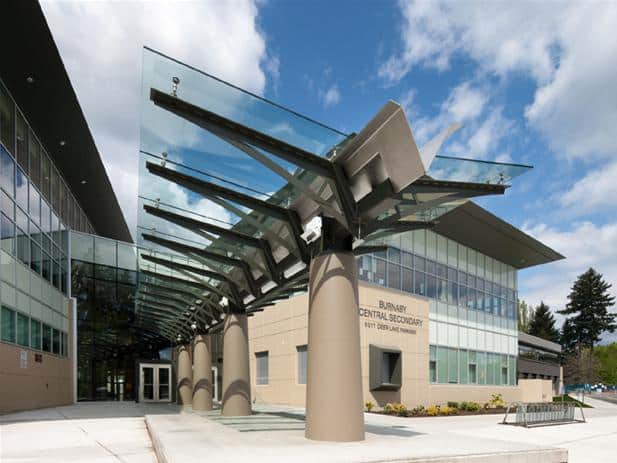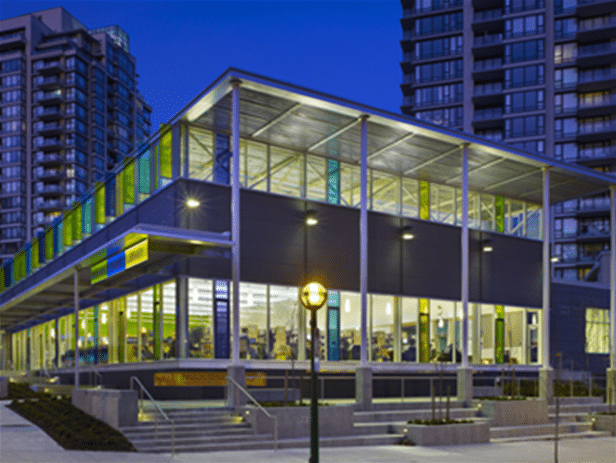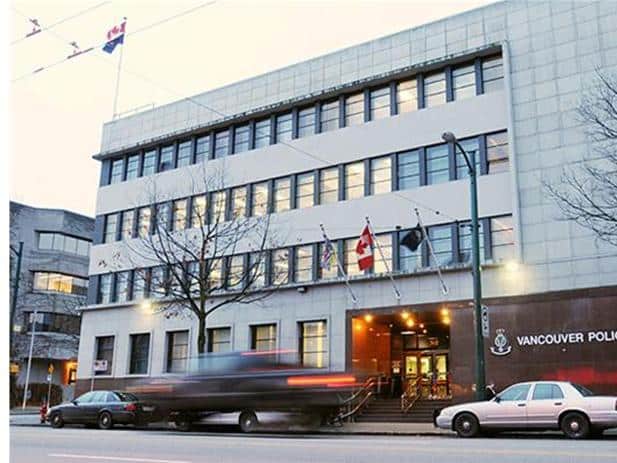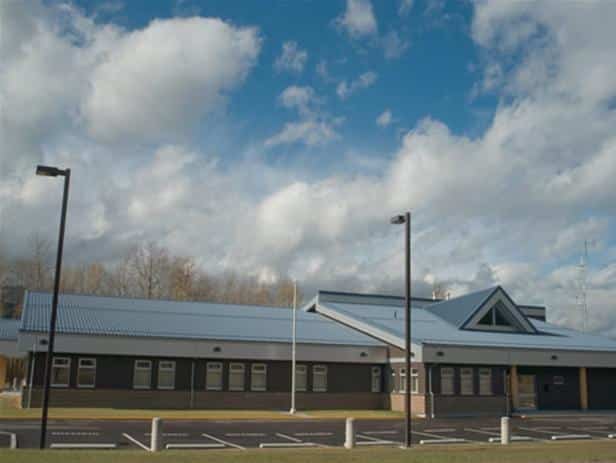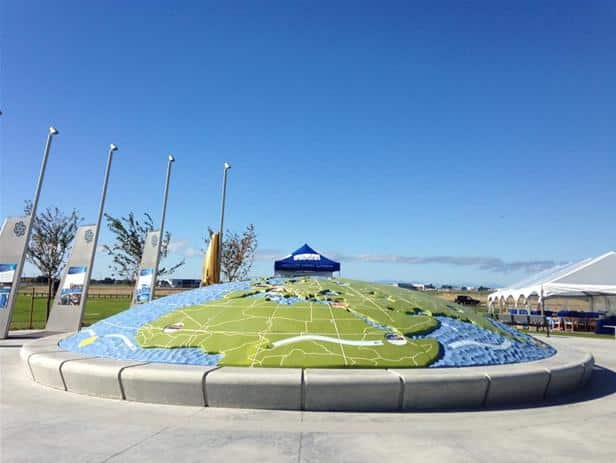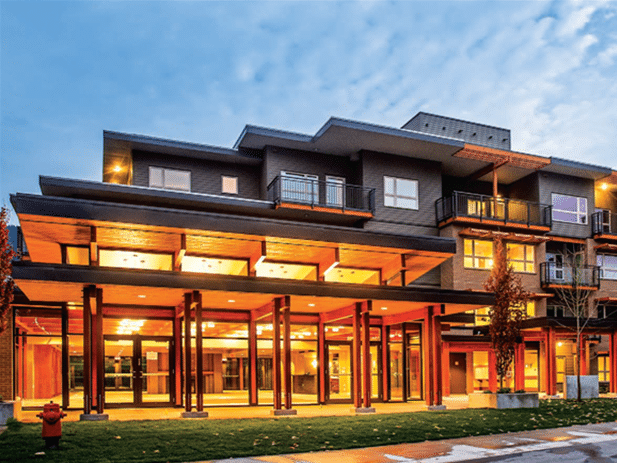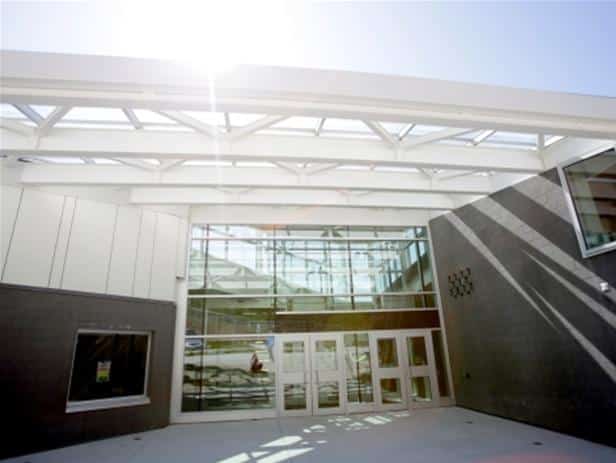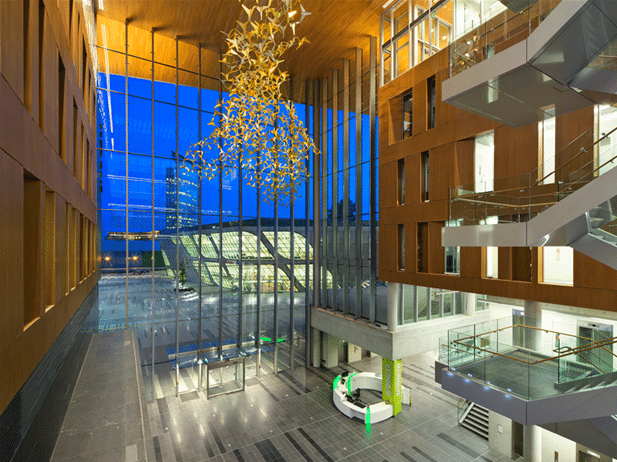RCMP
The main detachment building was renovated to accommodate the redeployment of general duty members to the main detachment and allow for projected growth in RCMP members and support staff over the next few years. The interior renovations improved multiple departments, including interview rooms, the emergency call centre, the evidence room, and training rooms. The project…

