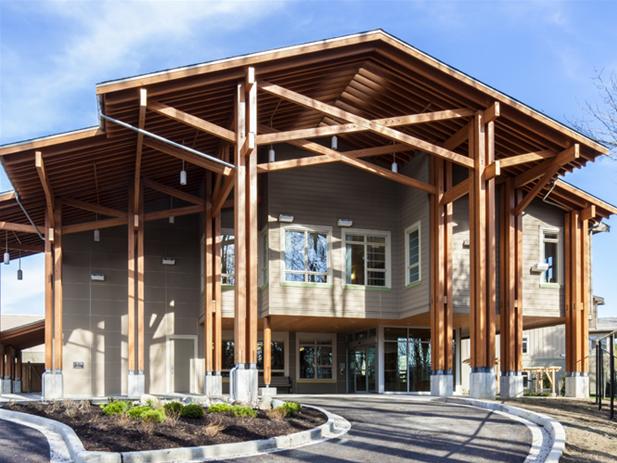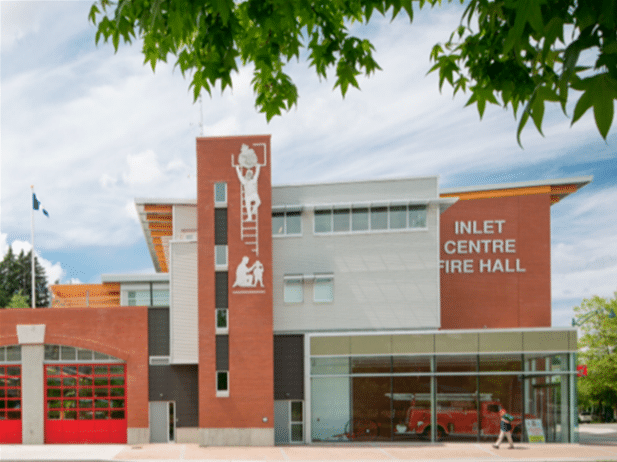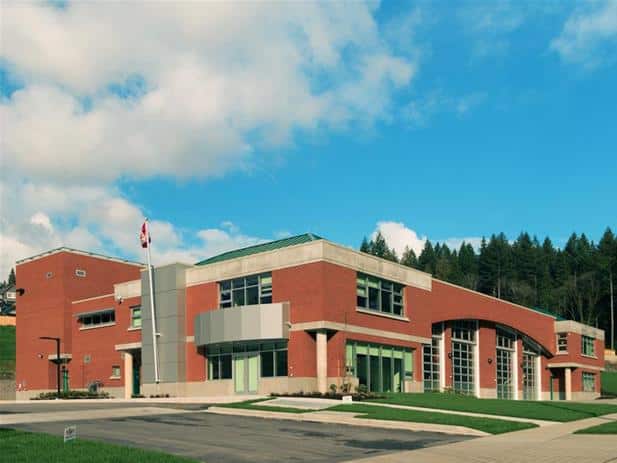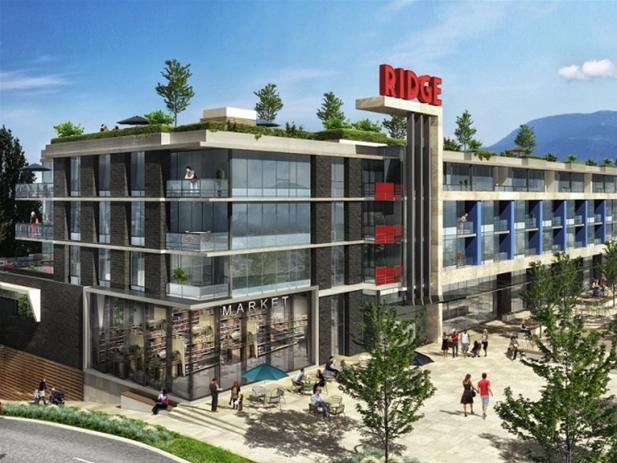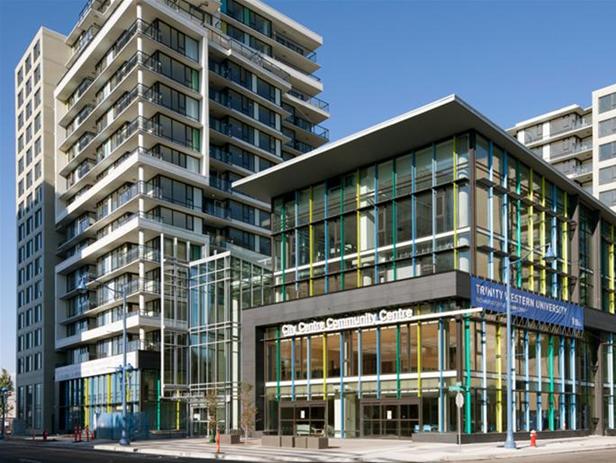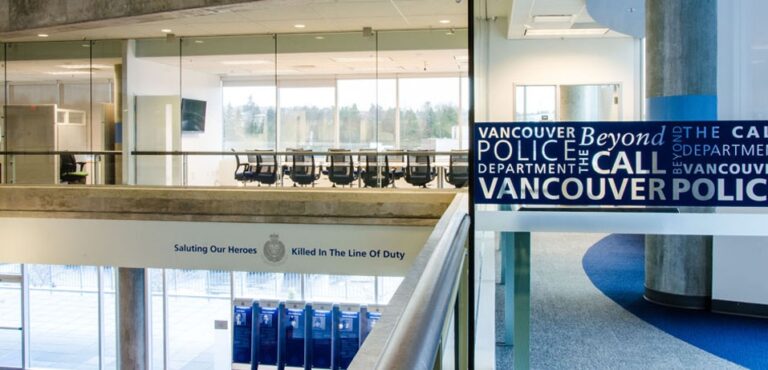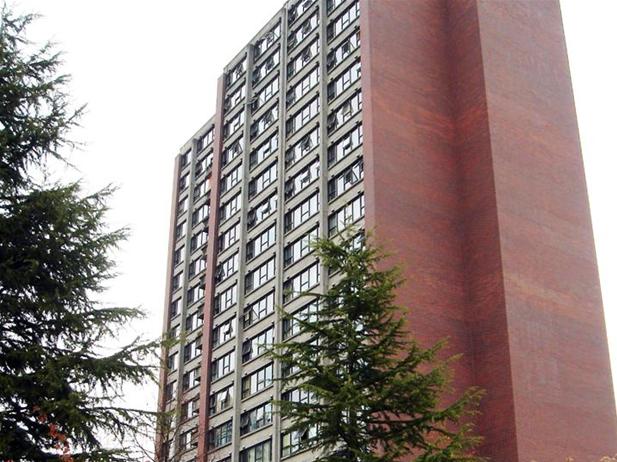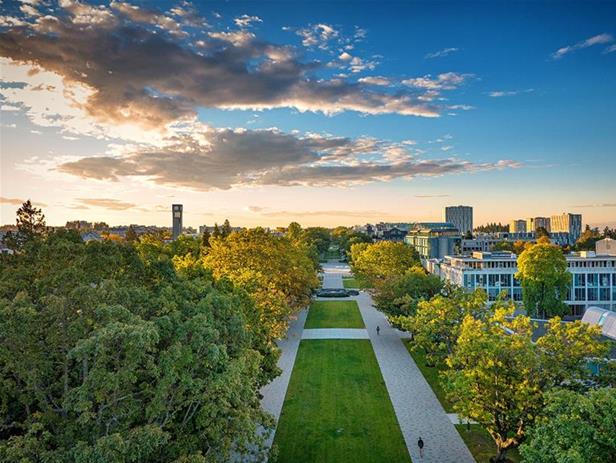The Residence in Mission
This complex care seniors’ facility houses 200 beds, organized into eight residential “neighbourhoods” of 25 beds each, as well as a day program for other adults. The suites are organized horizontally and stacked over three floors, providing a home-like environment. Constructed almost entirely of wood products, the First Nations-inspired design facilitates integration with the existing…

