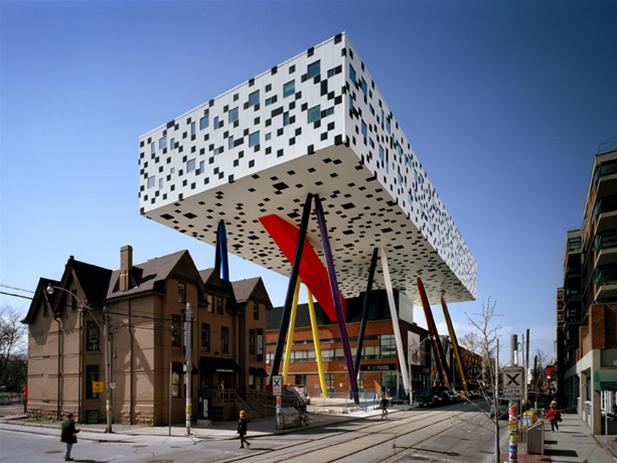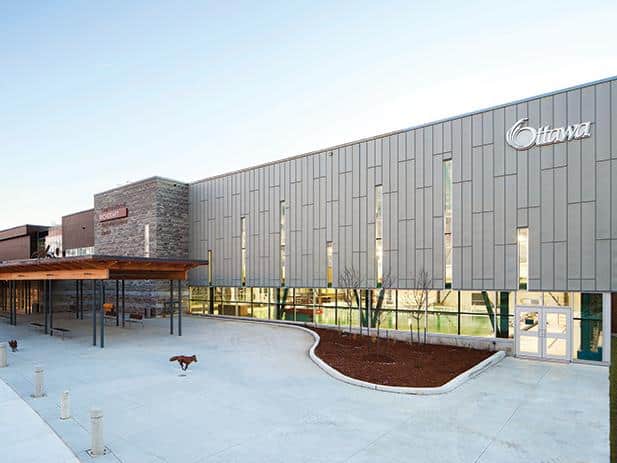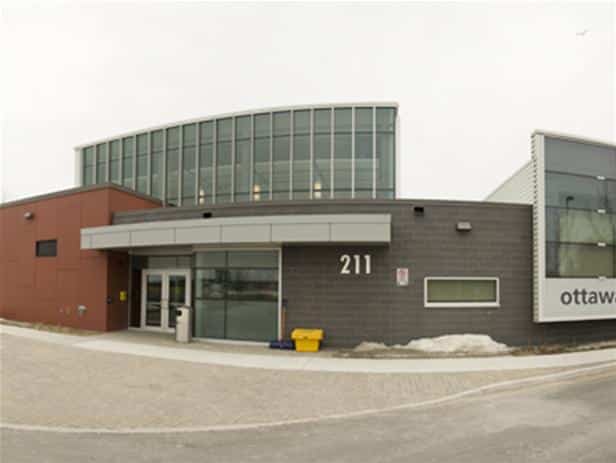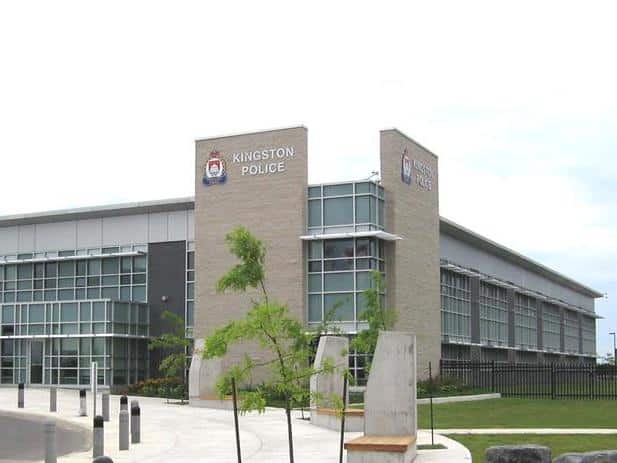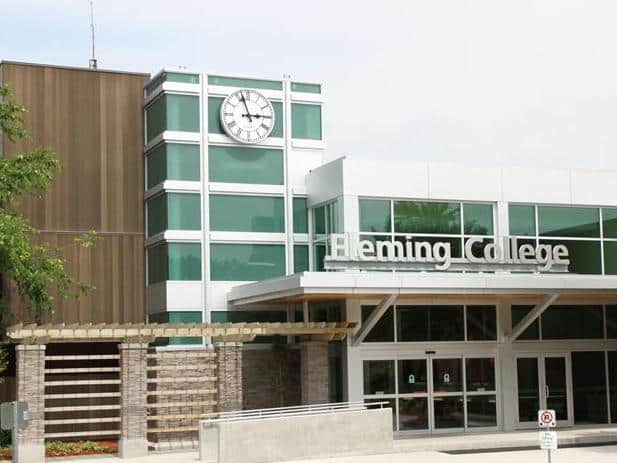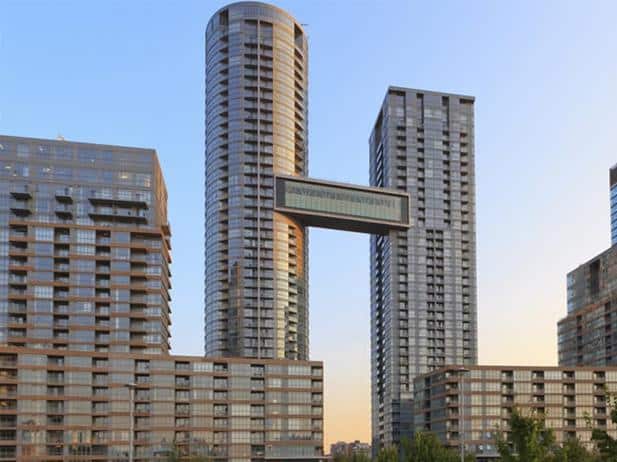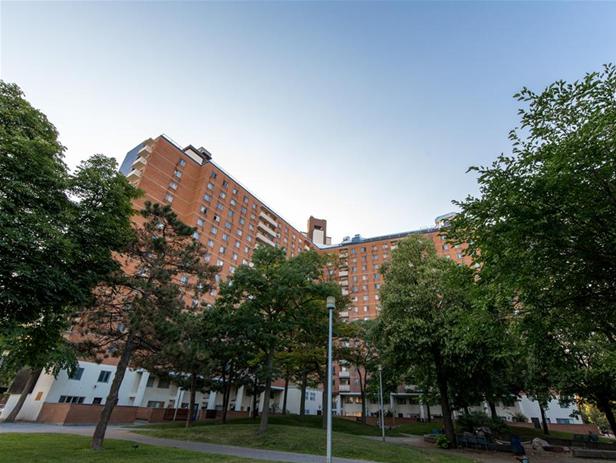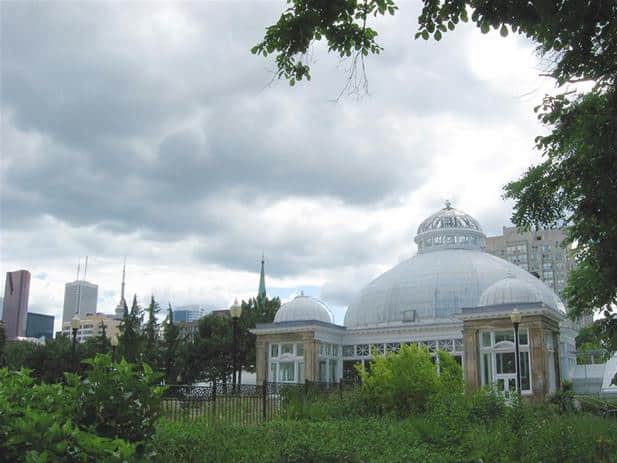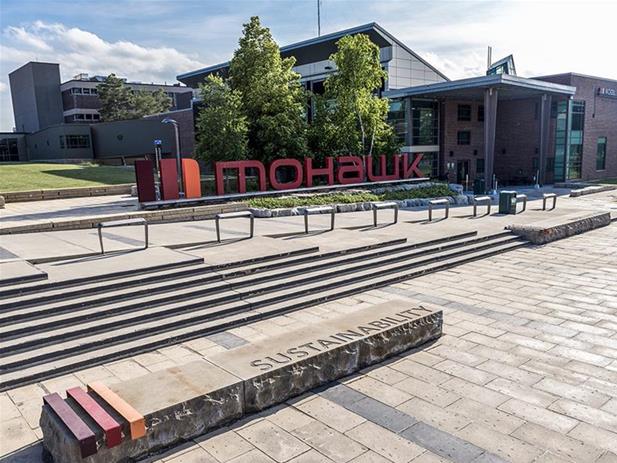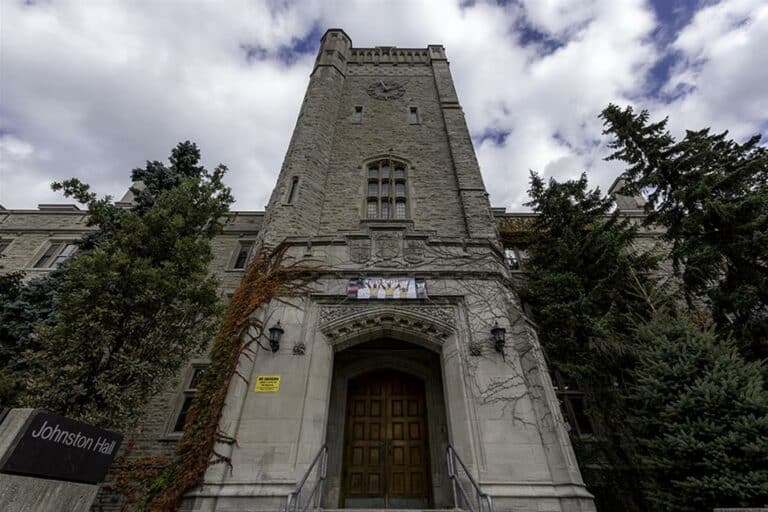Ontario College of Art and Design
This landmark building in Toronto was unique in its challenges to provide the tabletop building while integrating it with the existing central plant facilities where possible. The building design required the relocation of an existing below grade utility electrical vault (the location of one of the table legs), conversion to a customer owned electrical substation…

