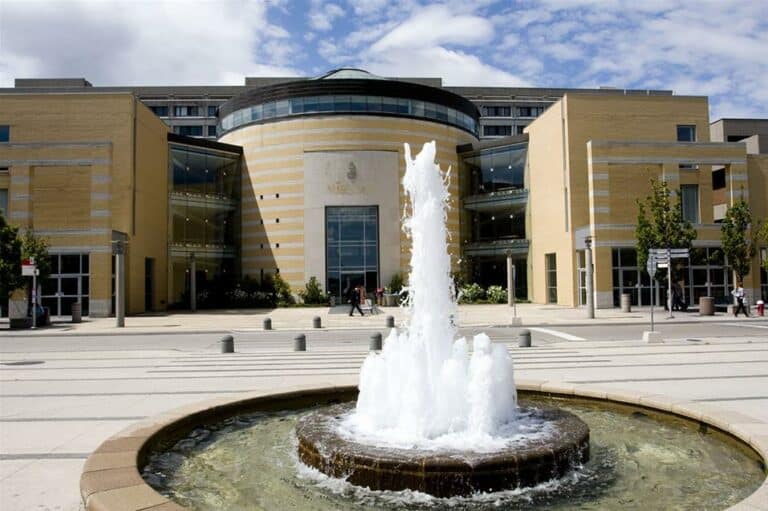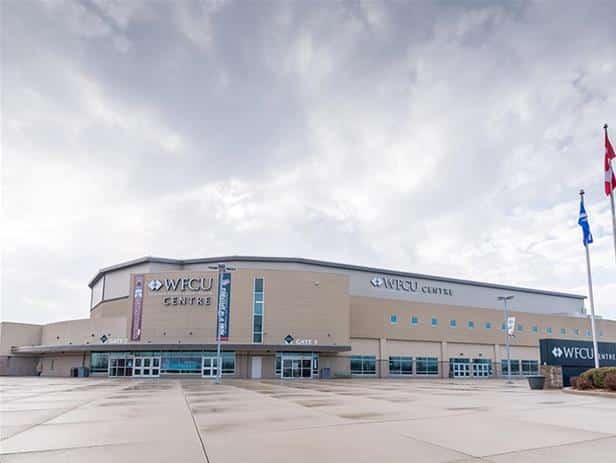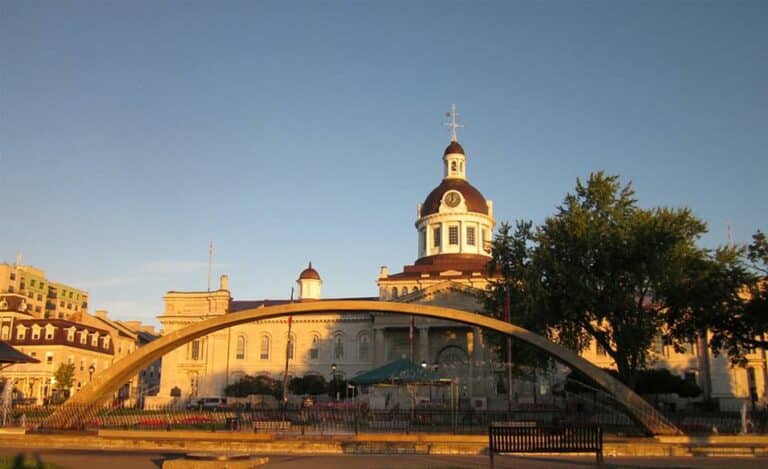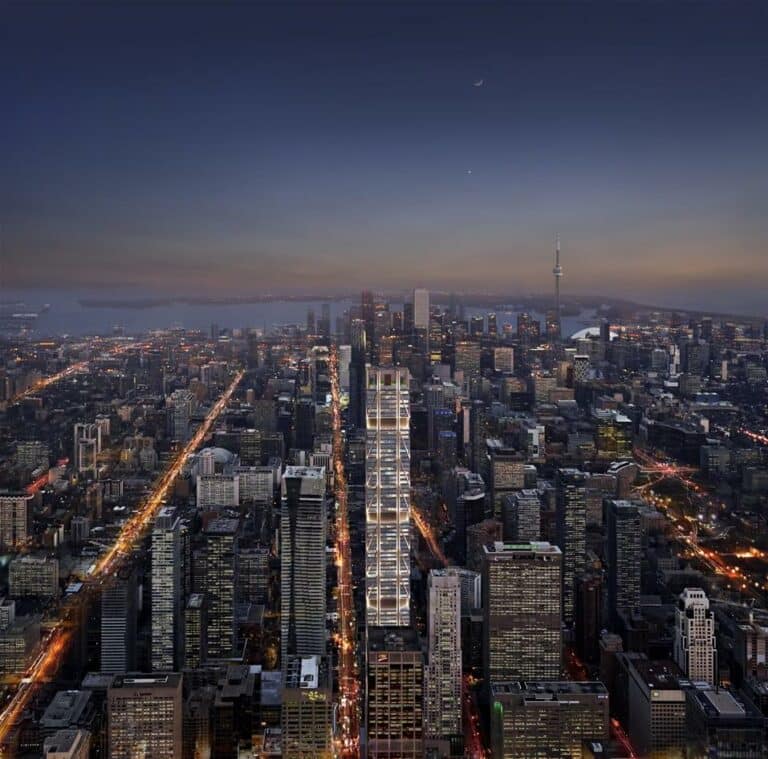‘YORKW!SE’ EPC
The YORKW!SE Energy Performance Contract began in 2006 and was designed to address York’s future-ready goals at the building and infrastructure level. As the lead Project Partner on YORKW!SE, MCW’s focus was on how York facilities at the 8,000,000 ft2 Keele Campus and 500,000 ft2 Glendon campus – and campus stakeholders – consume energy, and how that…




