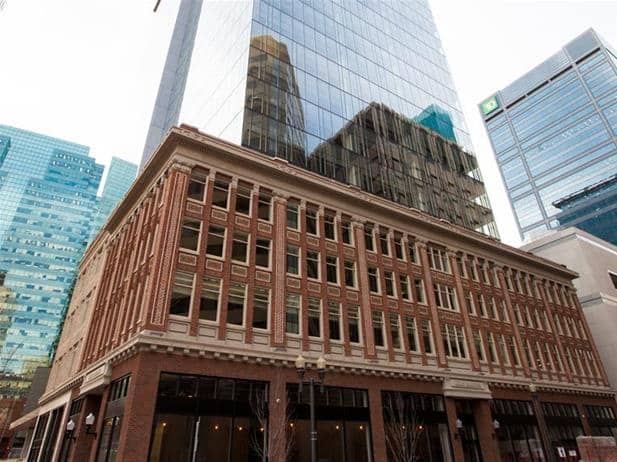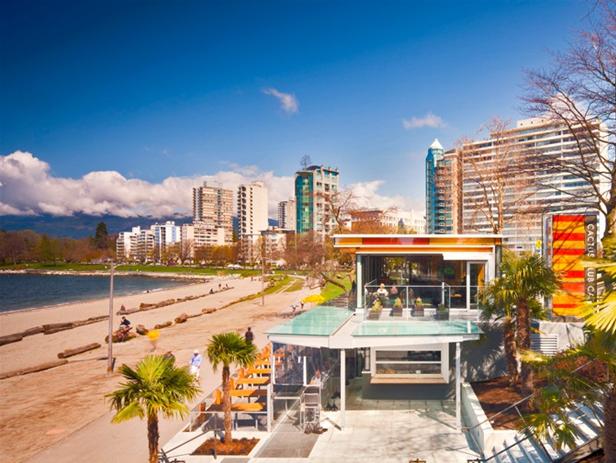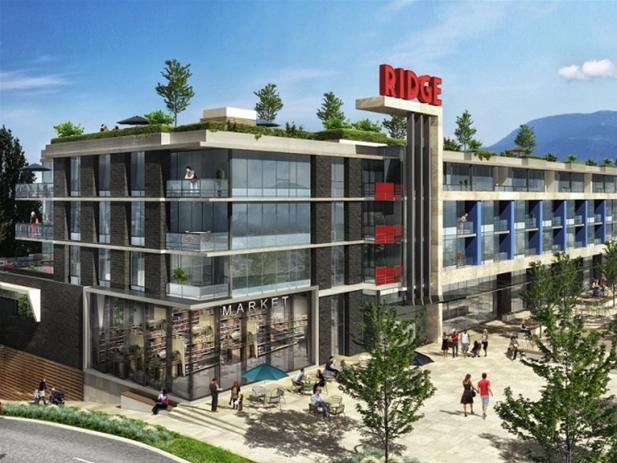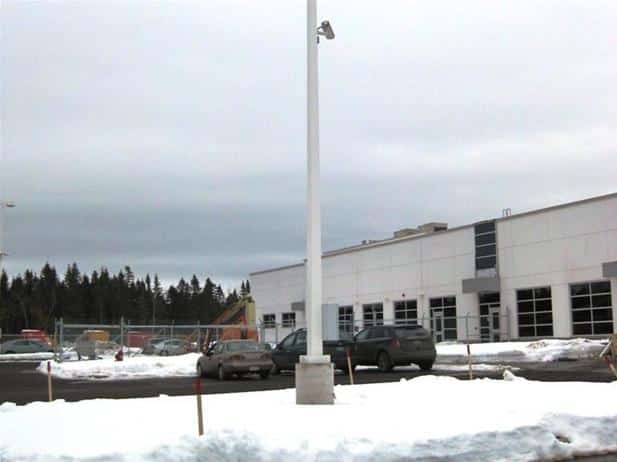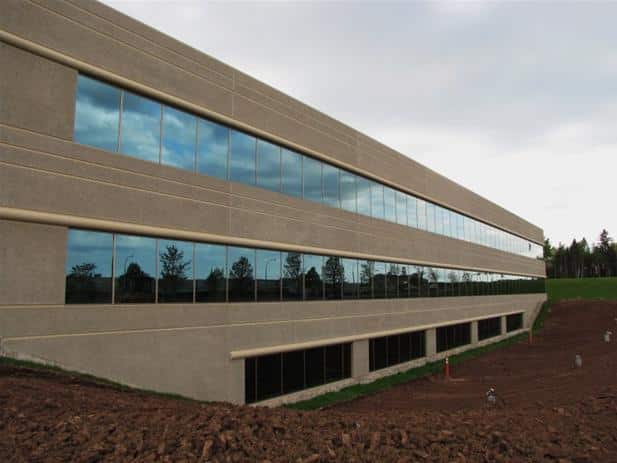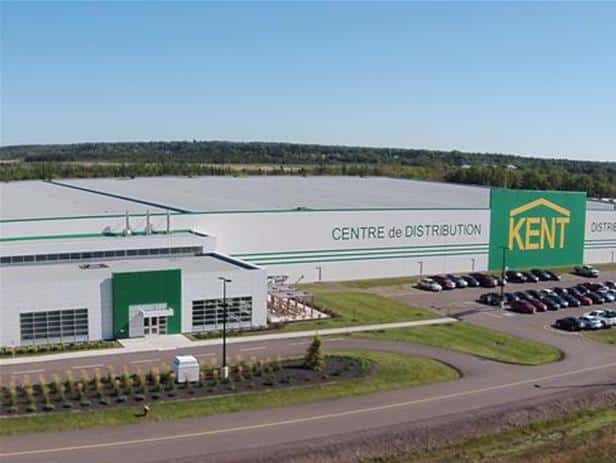Kelly Ramsey Tower and Enbridge Centre
Destroyed by arson in 2009, the Kelly and Ramsey buildings remained derelict and uninhabited until 2013 when demolition of the historic buildings began. The Kelly Ramsey Tower is a new focal point of Downtown Edmonton. At a cost of $180 million dollars, this new 27 storey building houses two (2) floors of retail space, 23…

