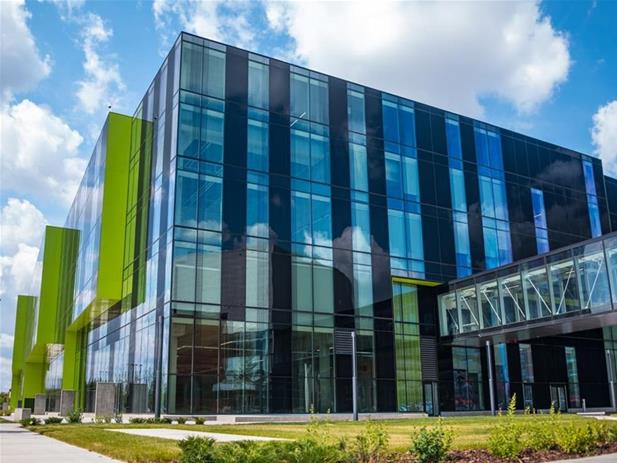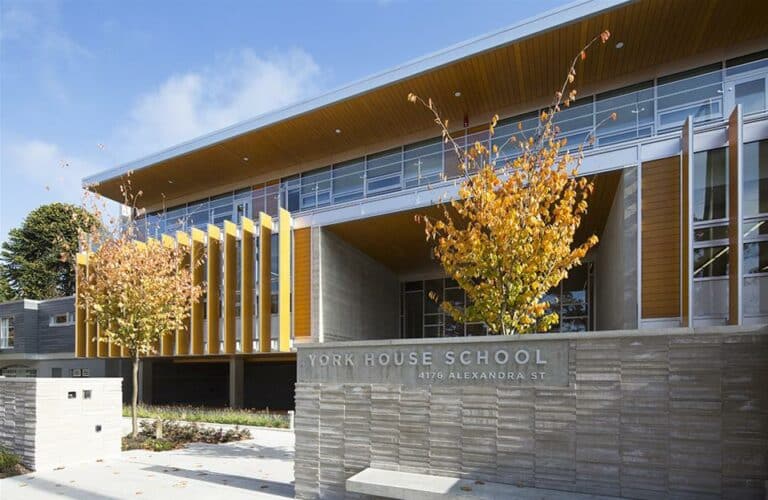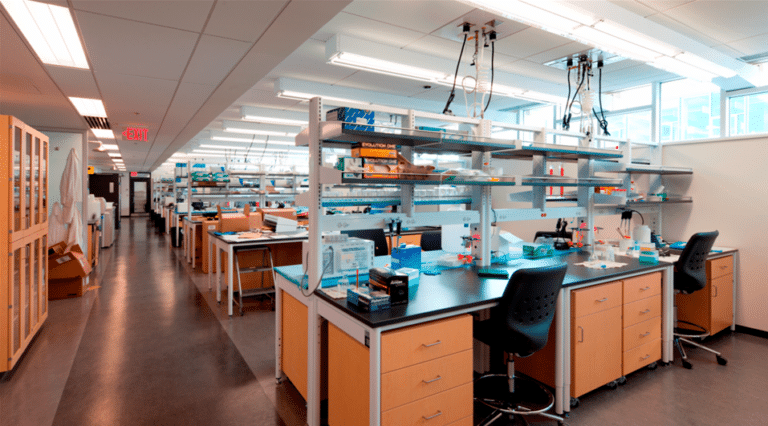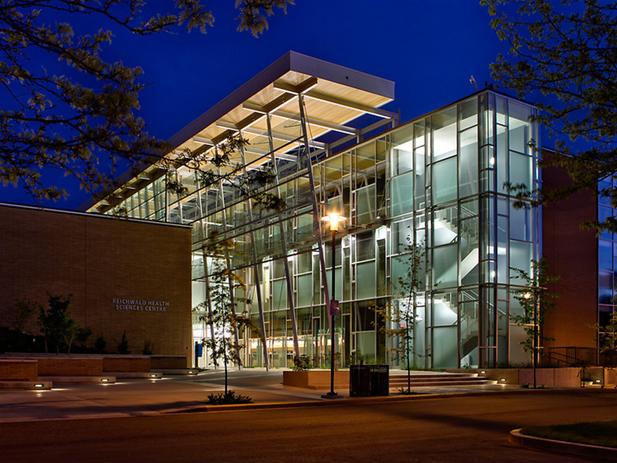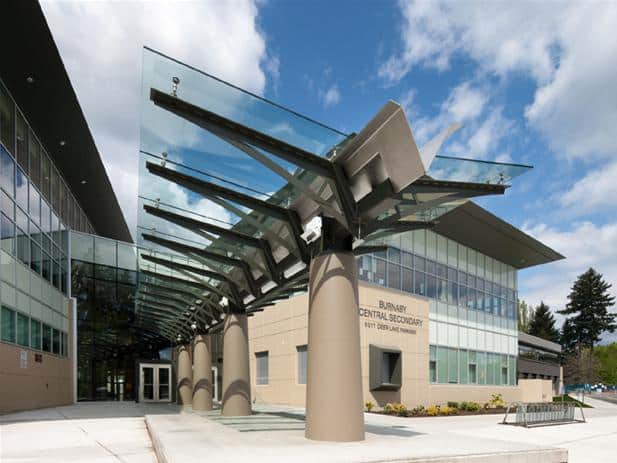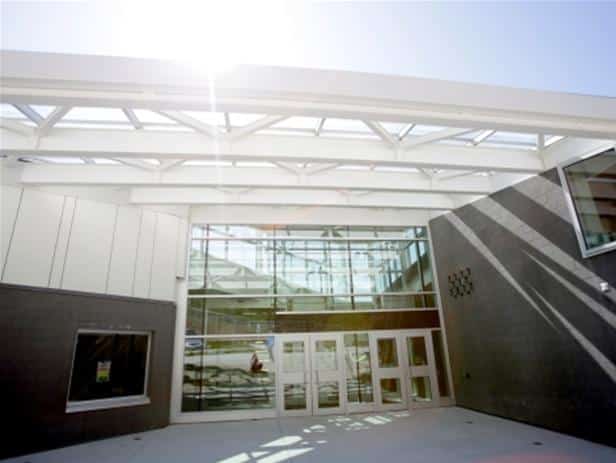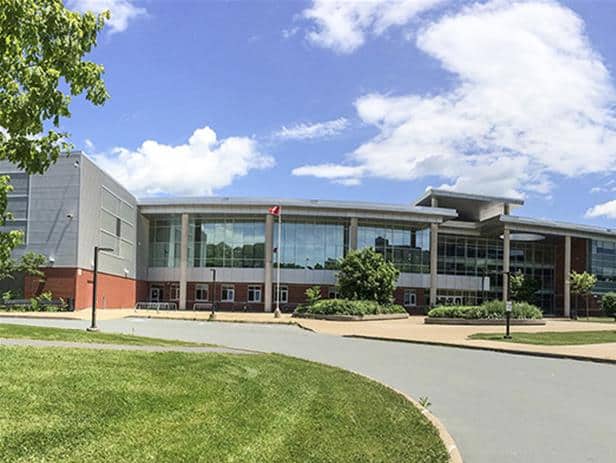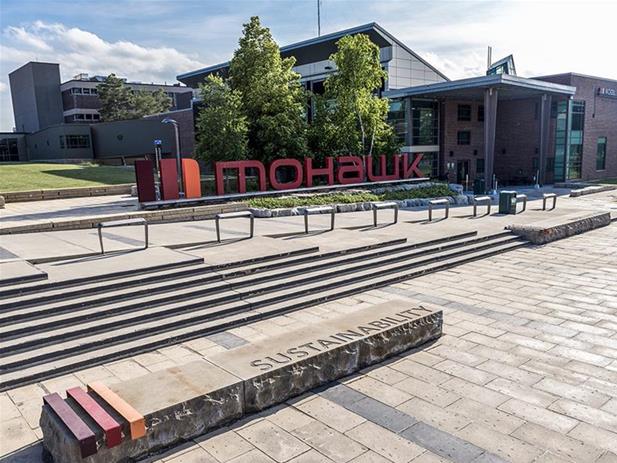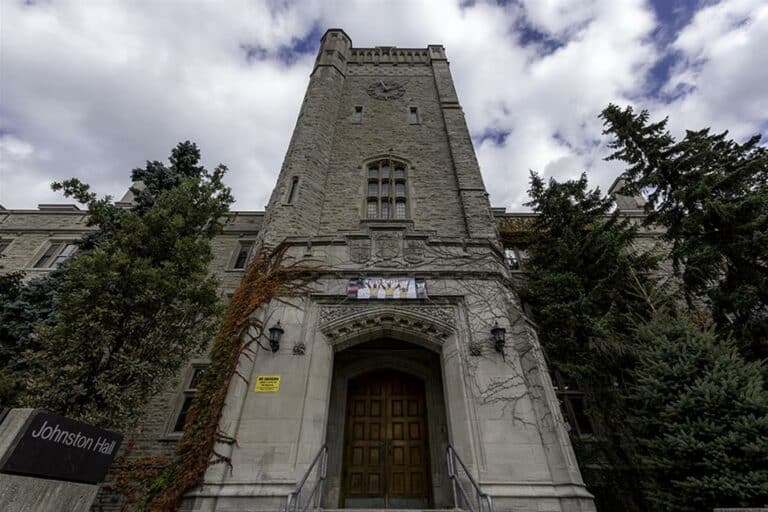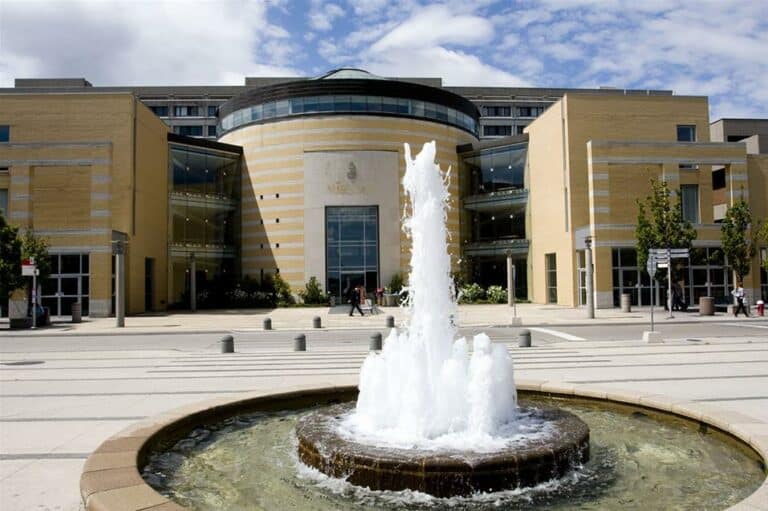MacEwan University
The MacEwan Allard Hall was designed to be a prominent building in the Oliver area of Edmonton and opened September 2017. The building totals approximately 25,000 gross square meters and houses all the arts and culture programs and also includes general multi-purpose instructional space. For Allard Hall, the move from The Jasper Place community into…

