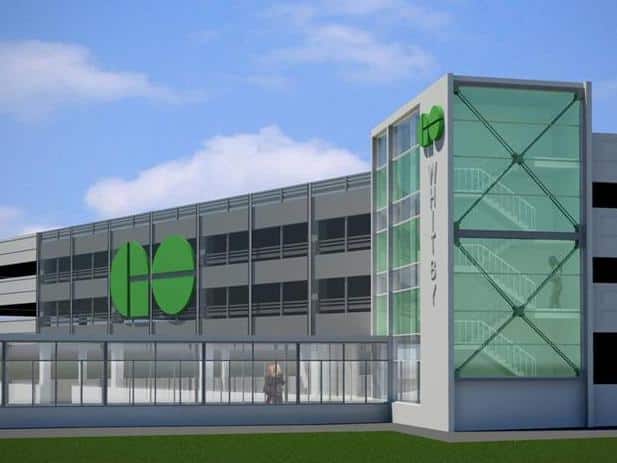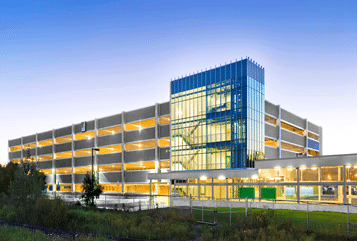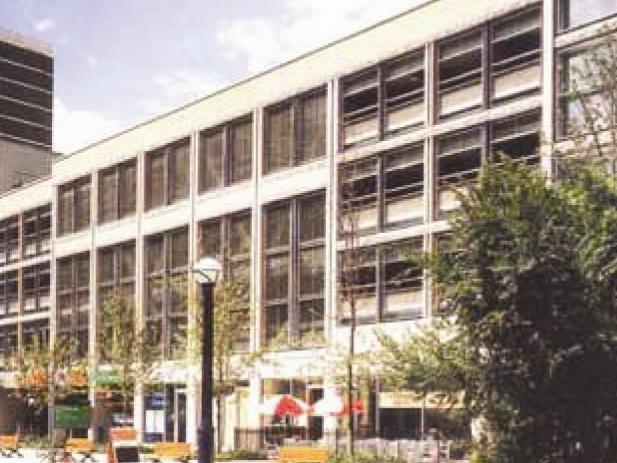Metrolinx/GO Transit
The GO Whitby Parking Structure is located at the East lot of GO Transit’s Whitby Station. The 4-level parking structure provides a total of 1,392 parking spaces for GO patrons. The project was a design / build effort. The superstructure for the garage includes 4 levels of exposed aggregate pre-cast elements, a feature stair…



