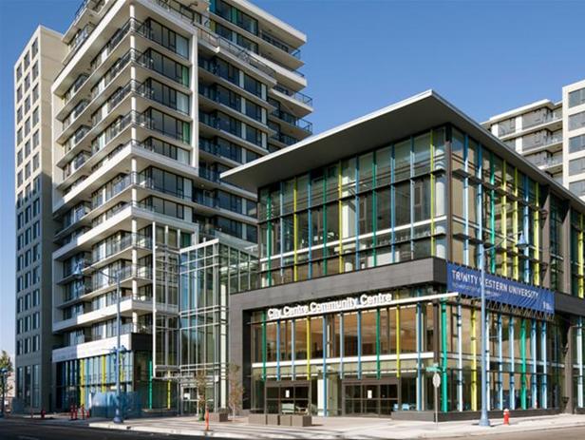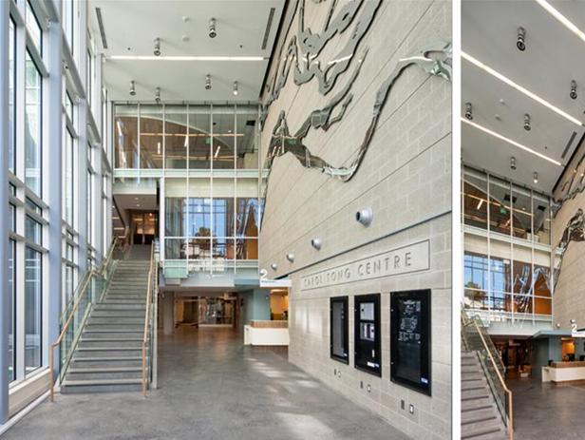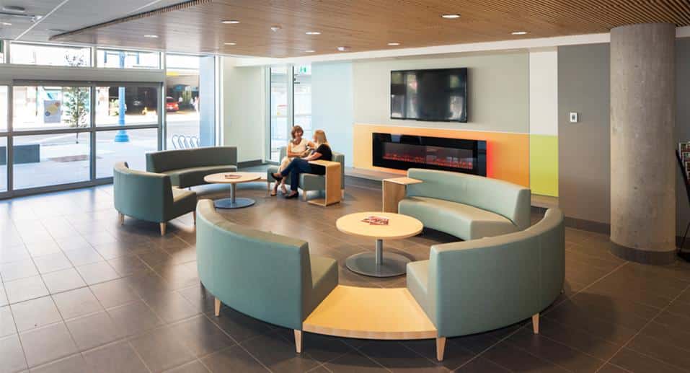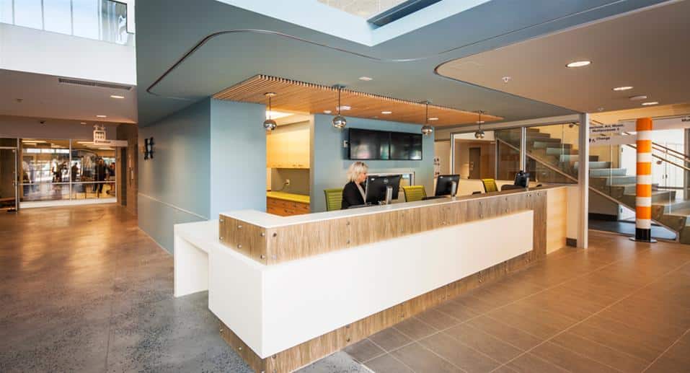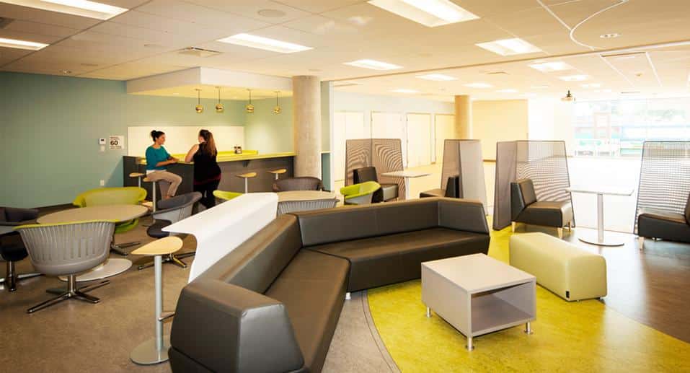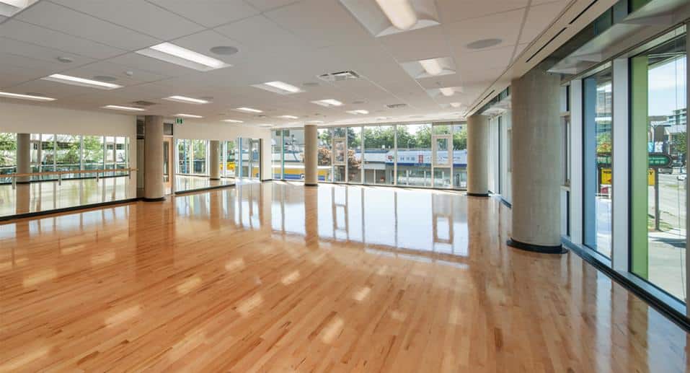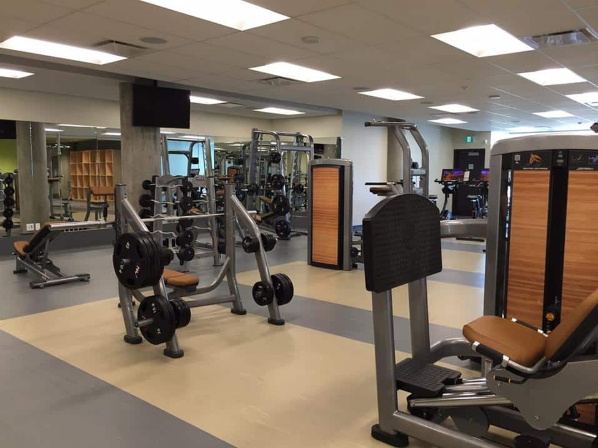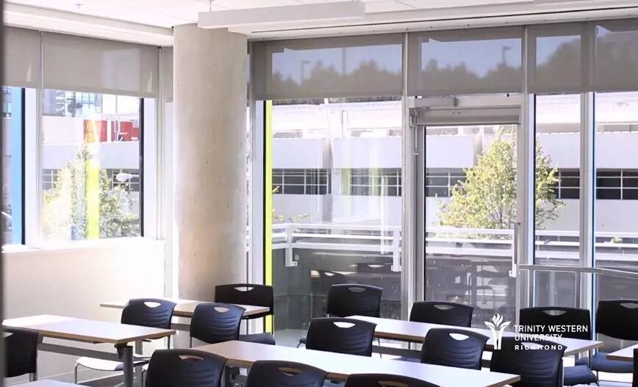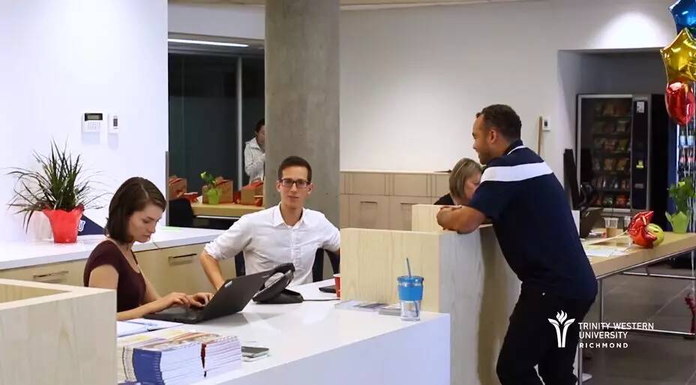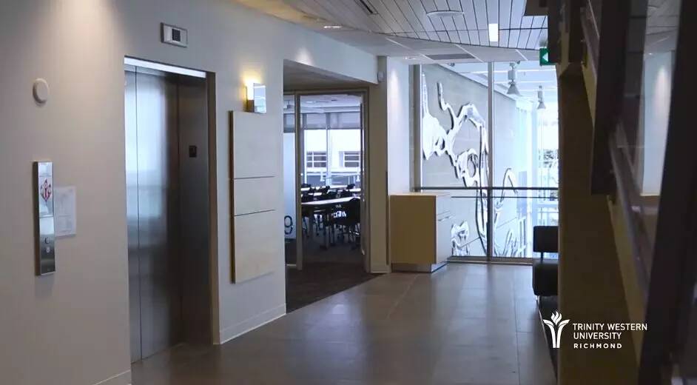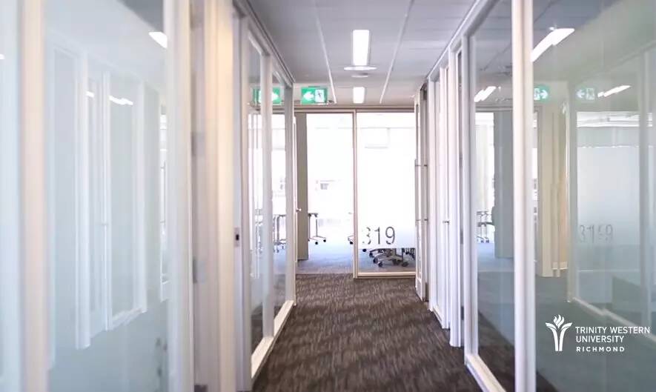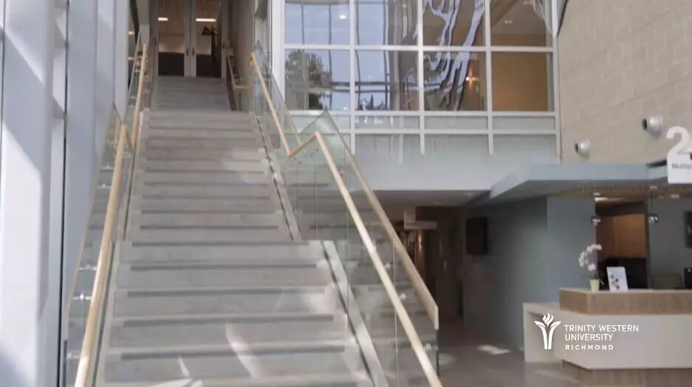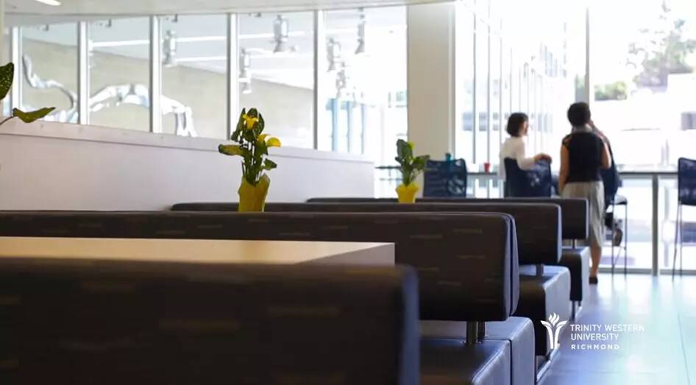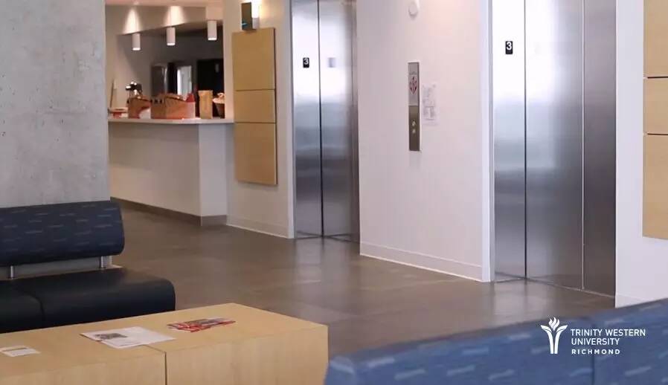City of Richmond/TWU
Richmond City Centre Community Centre (C4) and Trinity Western University (TWU) of Quintet Phase II
Address (Map): 5900 Minoru Blvd, Richmond, British Columbia V6X2A9 Canada
Sector: Institutional
Delivery Type: Design-Bid-Build
MCW Office: Vancouver
Status: Complete
Mechanical:
MCW Consultants
Electrical:
MCW Consultants
Contractor:
Ledcor Construction Limited
Architectural:
HDR | CEI Architecture Associates, Inc. (City Centre Community Centre), Kasian Architecture (Trinity Western University)
Project Description
As part of the City of Richmond’s investment in a variety of buildings to increase the amenities available to Richmond residents, the community centre provides a variety of community recreation amenities, including an arts studio, a preschool, a fitness facility, a shower facility, double-height multipurpose rooms, children’s activities rooms, music rooms, and a commercial kitchen. The TWU space includes classrooms, seminar rooms, staff offices, concourse area, and other support areas.
In 2005, the City adopted a High Performance Building Policy, requiring LEED Silver accreditation for new City construction over 21,528 sq ft/2,000 sqm (the facility is 33,002 sq ft/3,066 sqm). The policy was modified in 2014, with even deeper targets for energy efficient buildings and a commitment to develop carbon neutral buildings by 2030. The facility was certified LEED Gold in May 2016.
Mechanical Systems Description:
MCW worked closely with the developer, the City, and the architect to complete the project on schedule, and to augment and improve the base building systems. MCW’s energy-efficient designs include an energy recover ventilator (ERV), and a demand control ventilation strategy to provide an air pressure balanced system.
Electrical Systems Description:
MCW worked closely with the developer, the City, and the architect to complete the project on schedule, and to augment and improve the base building systems. MCW’s energy-efficient designs include a distributed LED lighting system.


