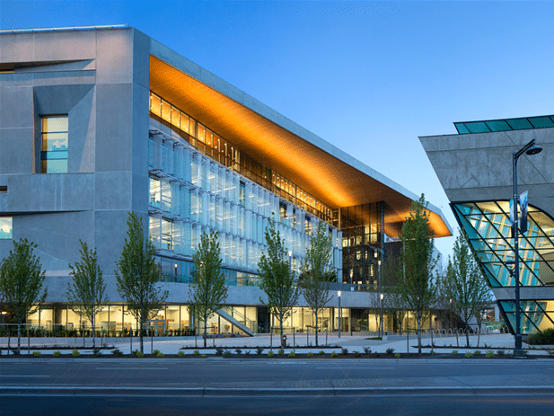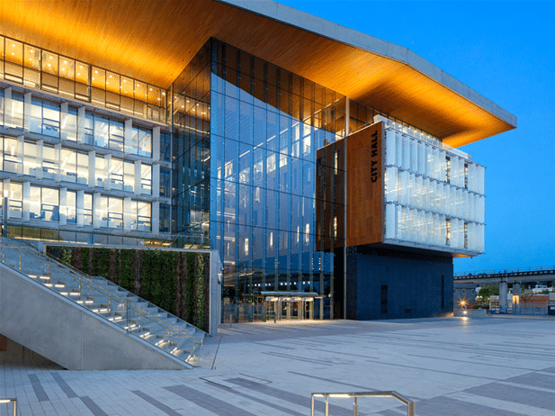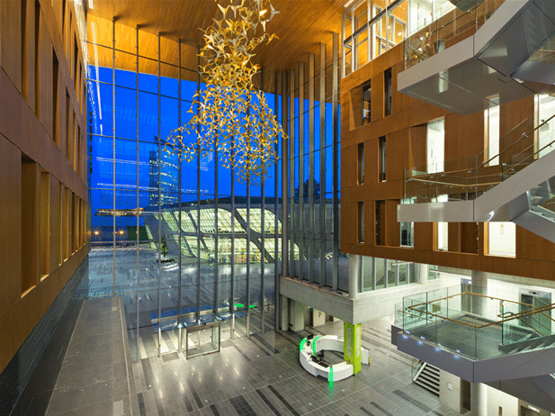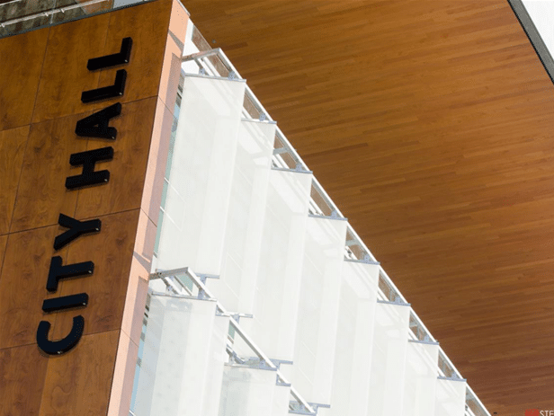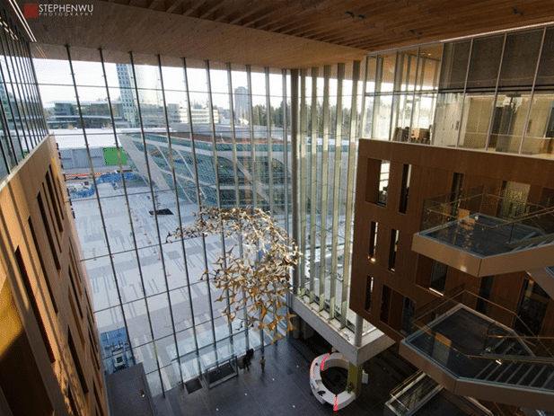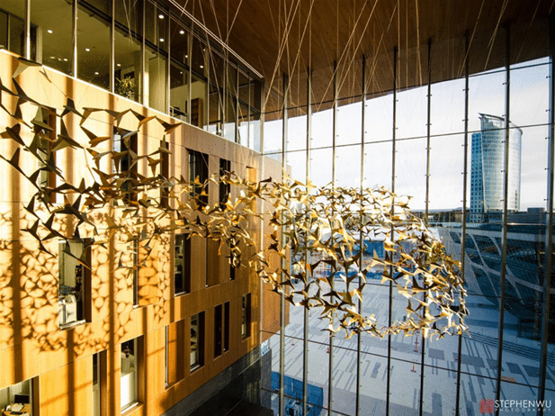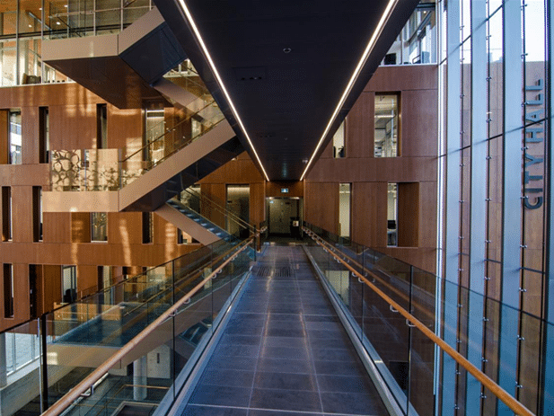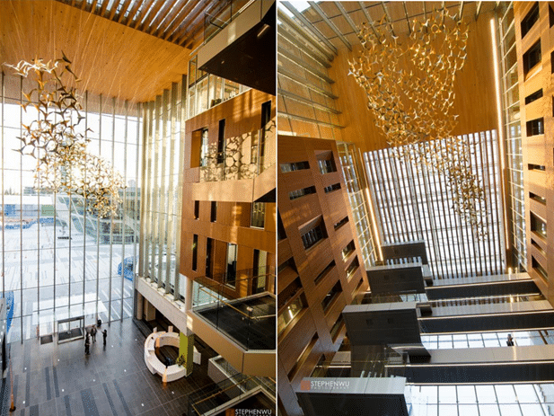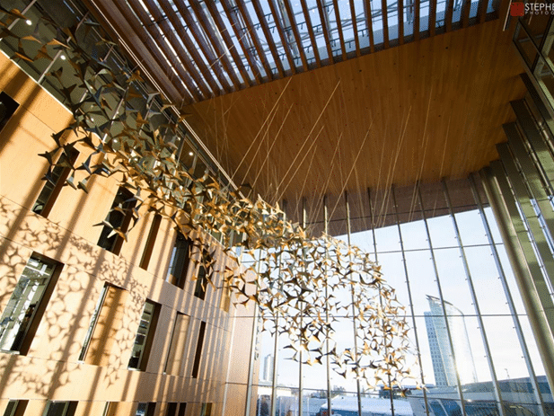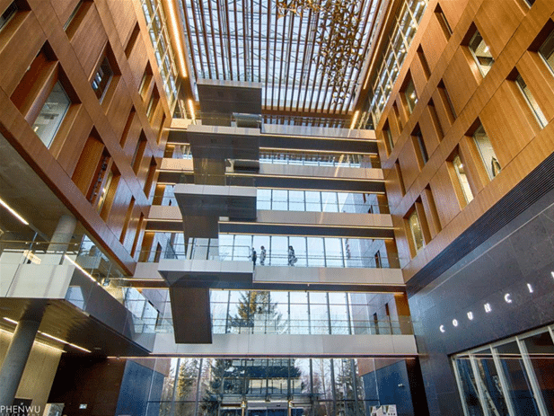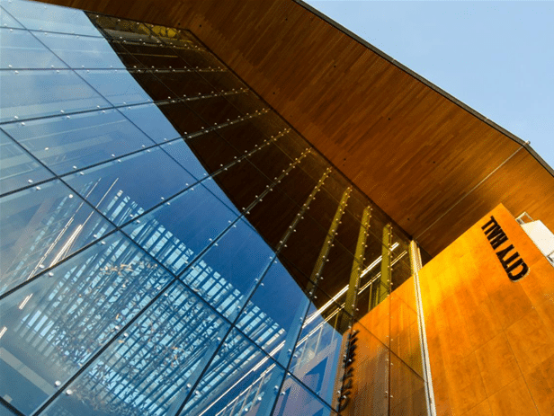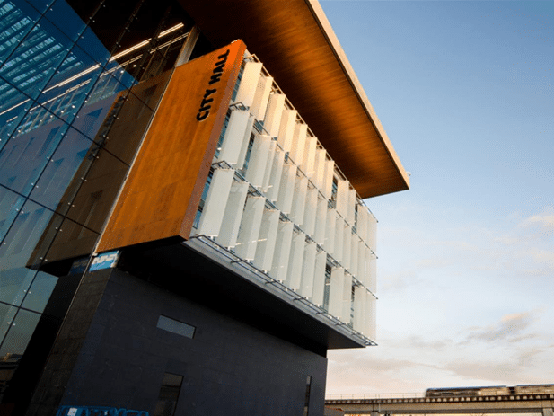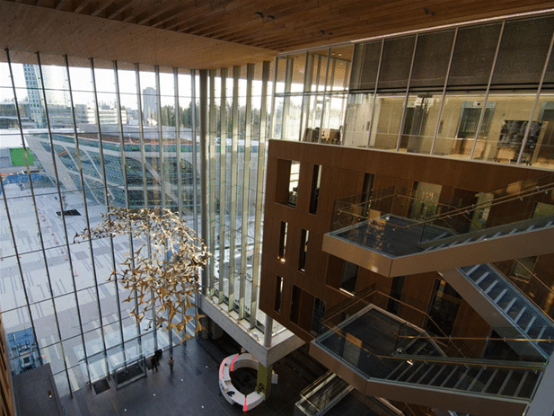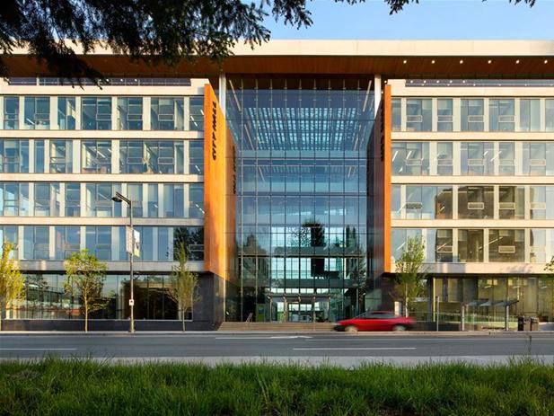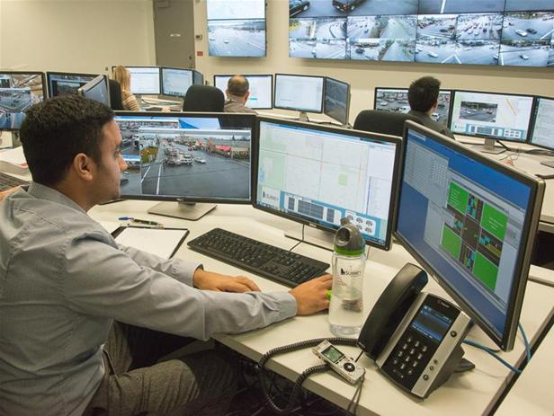Address (Map): 13450 104 Ave, Surrey, British Columbia V3T1V8 Canada
Sector: Institutional
Delivery Type: Design-Bid-Build
MCW Office: Vancouver
Status: Complete
Sub Categories: Government
Mechanical:
MCW Consultants
Electrical:
MCW Consultants
Architect:
Kasian Architecture Interior Design and Planning
Contractor:
PCL Constructors Westcoast Inc.
Awards:
Surrey City Hall, Surrey BC
Project Description
This six-storey complex is the new home of the City of Surrey’s public administration. The iconic architecture features a glass atrium serving as the focal point of both the building and a new civic plaza. It includes a multi-function council chamber, meeting rooms, data centre, traffic operations centre, fitness and changing facilities, and flexible office space with raised floors and demountable partitions. The building also features the most advanced traffic management centre in Canada; the state-of-the-art facility monitors and manages (in real time) traffic throughout the City of Surrey. The building achieved occupancy in late January 2014 and is on track for a very high-scoring LEED® Gold certification.
Mechanical Systems Description:
MCW’s mechanical systems include underfloor air distribution with perimeter four-pipe fan coils, achieving superior user control, thermal comfort, and ventilation effectiveness. The central heating and cooling plant is designed with water-to-water heat pumps, connected to an extensive closed-loop geothermal field below the site. The system is designed for expansion to neighbouring buildings, in a future district energy system.
Electrical Systems Description:
MCW’s electrical and IT consulting services included creating a new IT standard to be used on all future City of Surrey projects. The building features architectural lighting throughout, including T5 direct and indirect lighting in all office areas. Dimming is employed in all office areas, including daylight-response dimming and user controls. Automatic lighting controls include time-of-day scheduling with user override and occupancy sensors in enclosed areas.


