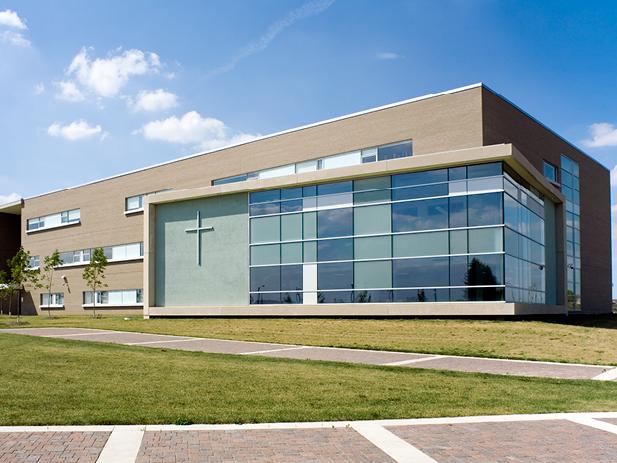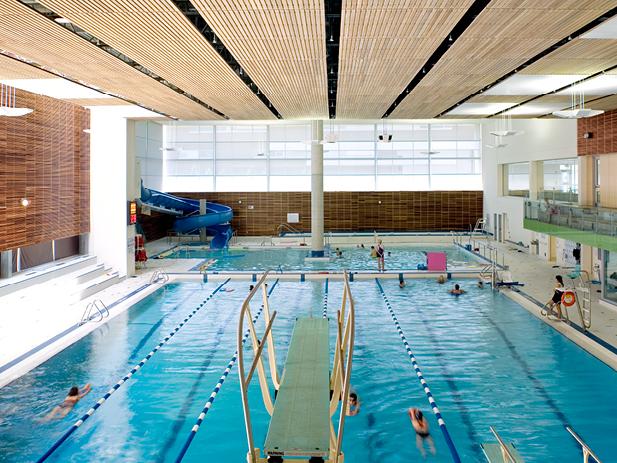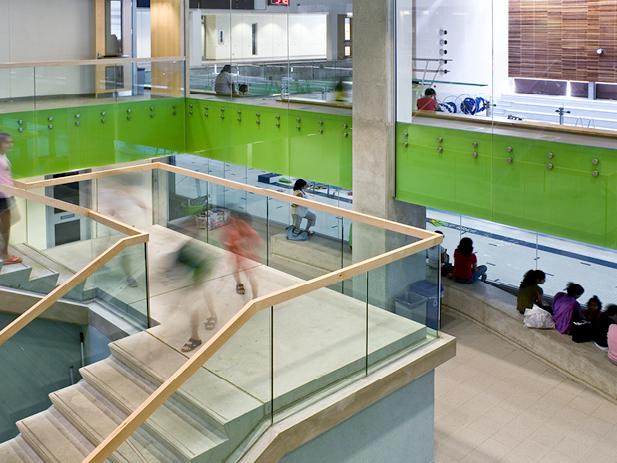Address (Map): 1 Villa Royale Ave, Woodbrige, Ontario L4H 2Z7 Canada
Sector: Recreational/Sport
Delivery Type: Design-Bid-Build
MCW Office: Toronto
Status: Complete
Sub Categories: Recreation/Exercise
Electrical:
MCW Consultants Ltd.
Architect:
MacLennan Jaunkalns Miller Architects, ZAS Architects Inc.
Project Description
This educational/recreational complex integrates a new secondary school and community centre within a 35-acre district park. One of the largest projects of its type in Ontario, the $44M complex is designed to maximize the sharing of facilities, yet maintain their own distinctive character and identity for each owner. The building is organized along an interior street that links both major entrances and provides access to shared areas of the complex which includes a major aquatic complex, cafeteria, four gymnasiums, visual arts, music and theatre arts rooms.






