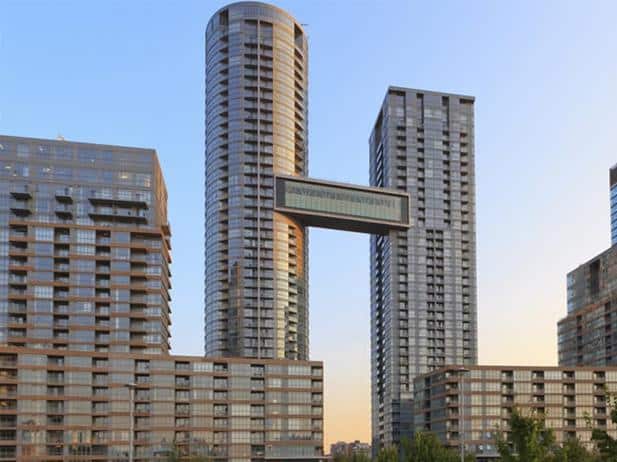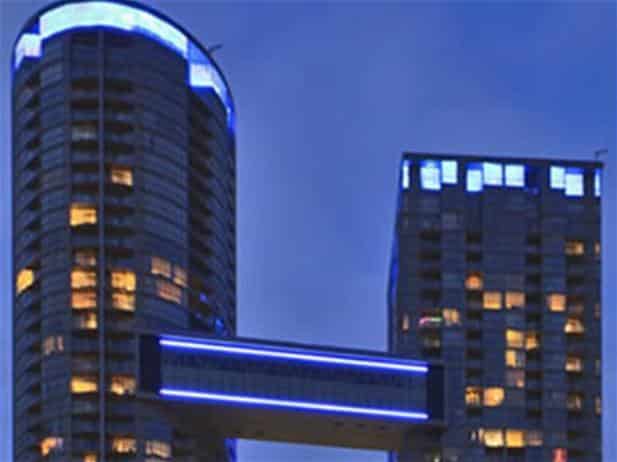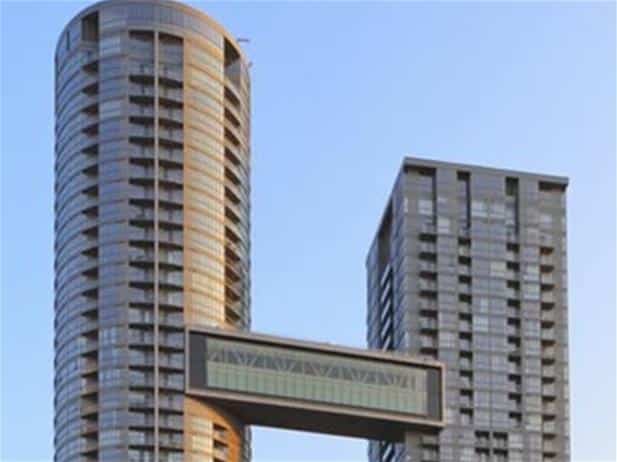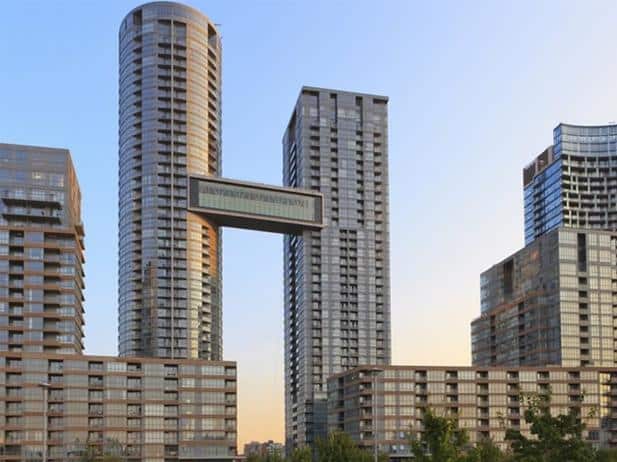Address (Map): 15 Iceboat Terrace, Toronto, Ontario M5V4B3 Canada
Sector: Residential
Delivery Type: Design-Bid-Build
MCW Office: Toronto
Status: Complete
Sub Categories: High Rise
Mechanical:
MCW Consultants Ltd.
Electrical:
MCW Consultants Ltd.
Architect:
KPF & Page+Steele Architects
Project Description
Four Towers on a 10 storey Podium; 2 mid-rise towers with 18 & 21 storeys; 2 high-rise towers with 38 & 43 storeys and a two storeys tall Skybridge – connecting the towers on 33. 35 and 36 floors.
Mechanical Systems Description:
The mechanical systems include two pipe “change over” vertical fan coils for residential suites, water source heat pump system for retail areas, rooftop gas fired copper tube boilers, split systems for recreation areas, centrifugal chiller with cooling tower in a central plant, and individual suite exhaust systems.
Electrical Systems Description:
The electrical systems include individual suite security system, state of the art communications systems, including high speed internet and neighbourhood intranet, separate hydro services to each tower with retail separately metered, exterior and interior specialty lighting, emergency generator, and addressable fire alarm system.







