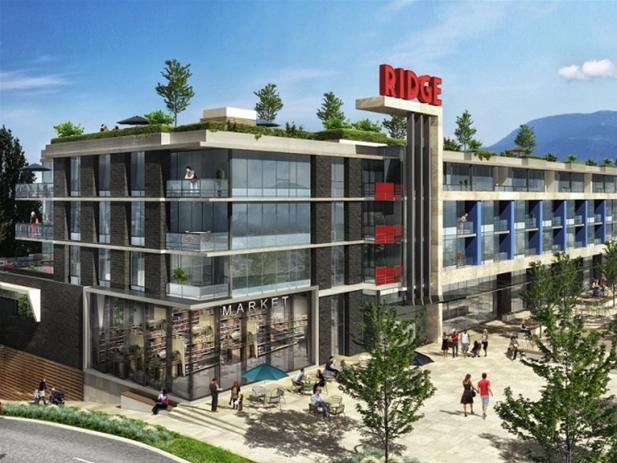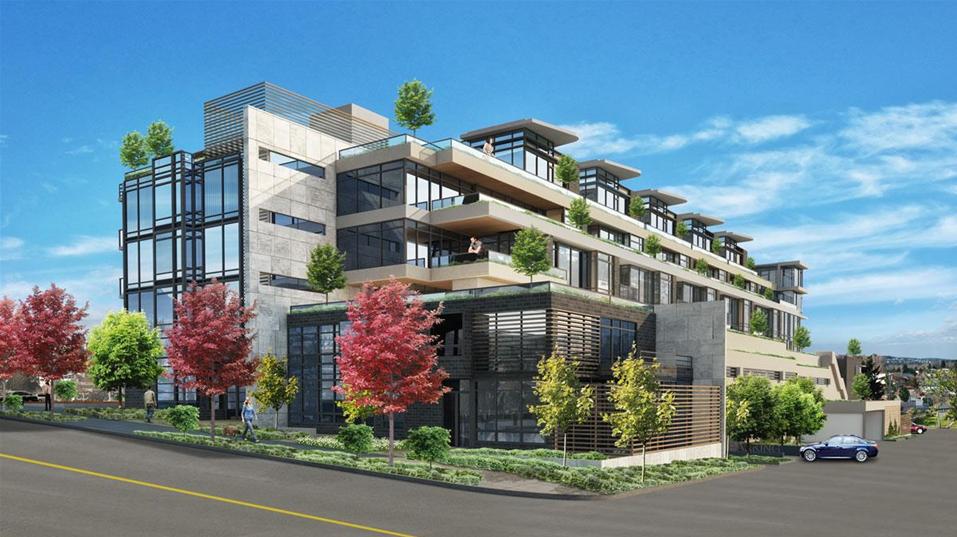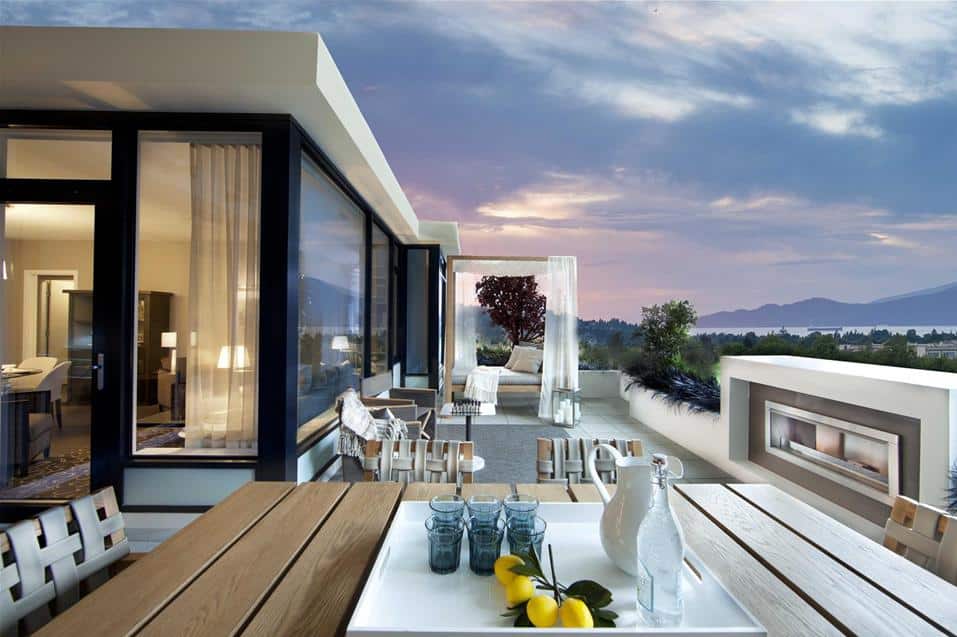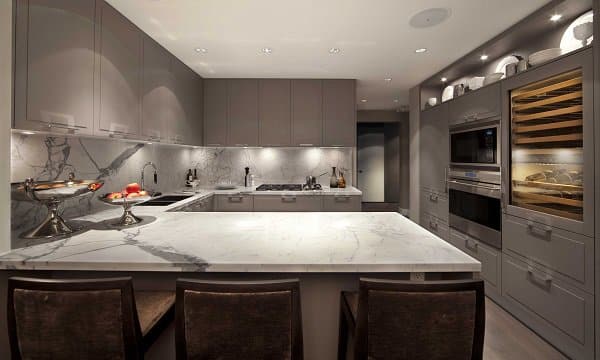Address (Map): 3113 Arbutus St, Vancouver, British Columbia V6J 3Z3 Canada
Sector: Commercial
Delivery Type: Design-Bid-Build
MCW Office: Vancouver
Status: Complete
Sub Categories: Mixed Use Facilities
Mechanical:
MCW Consultants
Electrical:
MCW Consultants
Architect:
IBI Group
Project Description
This mixed-use project consists of 52 residential suites, including two townhouses in a five-storey building with a two-and-a-half-level underground parkade. A 21,500-sq ft/1,997-sqm grocery store is located on the ground floor.
Mechanical Systems Description:
MCW’s mechanical designs include plumbing, fire protection, general and underground parkade exhaust systems, and heat load calculations for the building, with the specification of HVAC elements. The suites are air-conditioned and heated with heat pump units and a cooling tower. A separate HVAC system was designed for the grocery store, with base systems for HVAC, but no finished air distribution. Capped plumbing services were also specified.
Electrical Systems Description:
The electrical designs entail parking level lighting and power requirements, electric heating, typical suite layouts for device and lighting locations, complete base building fire alarm and emergency lighting, an empty conduit system, and power and lighting for all building areas. The grocery store space was provided with panels.







