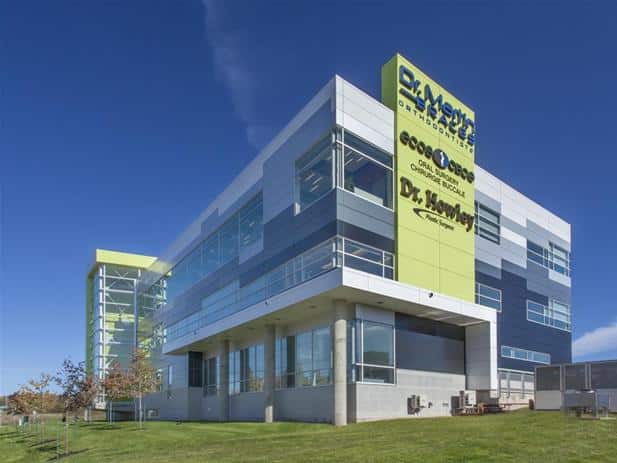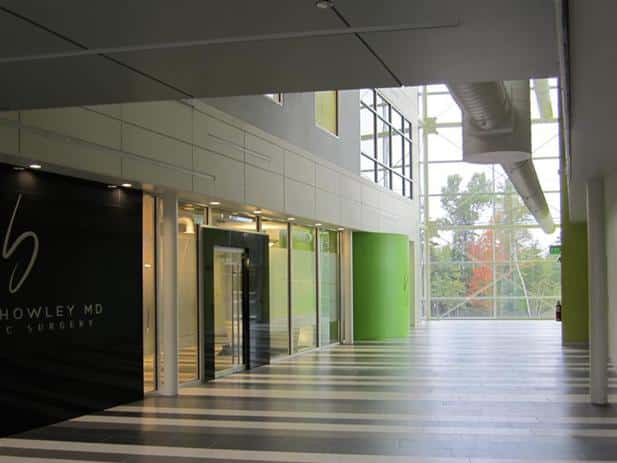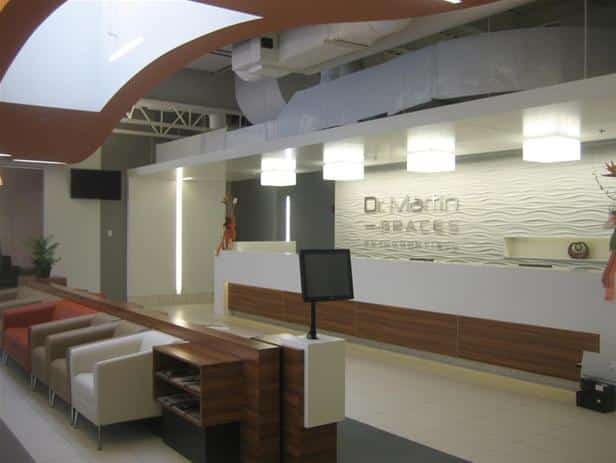Address (Map): 585 Mapleton Road, Moncton, New Brunswick E1G2K5 Canada
Sector: Health Facilities
MCW Office: Moncton
Status: Complete
Sub Categories: Medical Centres
Mechanical:
MCW Maricor
Electrical:
MCW Maricor
Architect:
Architects Four Ltd.
Contractor:
Acadian Construction (1991) Ltd.
Project Description
This 52,000 sq. ft. medical centre concept began with a three storey ‘rectangular box’ maximizing frontage on Mapleton Road and views to the adjacent nature park. By shearing the ‘box’ into two parts along the same perpendicular axis with an east-west atrium, a spine was created for the public arrival space and internal circulation. Natural light penetrates to the heart of the building. The spine, expressed on the building’s exterior as a cantilevered volume floating above grade on the park side, is a distinctive design element, and is further enhanced by its bold lime-yellow colours (1st time these colours were used in Canada)and glazed end walls. The aesthetic approach is carried over into the bright and inviting interior, where elevated walkways crossing the atrium at each floor animate the space. Three meter high glass panels in a top floor Orthodonic Clinic permit serene views of the adjacent nature park. The building’s design, referred to in the community simply as ‘585’, has become a distinctive landmark at one of the city’s more prominent gateways. This 4-storey building with a 3-storey atrium included lighting design heavily utilized to influence the unique aesthetic of the building.
Mechanical Systems Description:
Mechanical design includes:
• Complete plumbing distribution including medical gas systems
• HVAC systems utilizing supply and return air equipment, with cooling and heating providing compliance with CSA Z-8000 medical standards
• Complete EMCS control system
• Fire protection
Electrical Systems Description:
Electrical design includes:
• Lighting and lighting control
• Communications (voice/data)
• Security systems
• Public address system
• Mechanical connections
• Fire alarm system
• Power distribution







