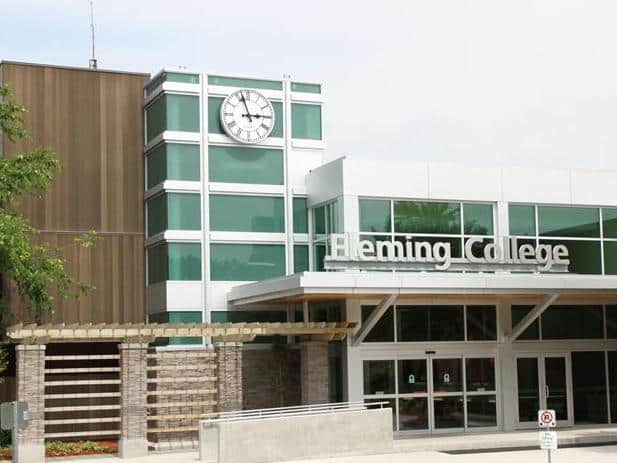Address (Map): 599 Brealey Drive, Peterborough, Ontario K9J7B1 Canada
Sector: Educational
MCW Office: Toronto
Status: Complete
Sub Categories: College & University
Mechanical:
MCW Consultants Ltd.
Electrical:
MCW Consultants Ltd.
Architect:
Perkins+Will
Project Description
The expansion of Fleming College enabling improved access to services. 80, 000 sq ft. expansion at the Sutherland Campus, to house programs in the skilled trades and support growth in culinary, hospitality and related programs. The proposed facility replaced the existing 45,000 sq.ft. McRae Campus and upgraded the learning environment for approximately 300 existing students spaces and provide space for an estimated additional 400 students. The focus was on Skilled Trades however the facility was made flexible to accommodate other skills, such as manufacturing, in response to demand. The facility features shop space that is functional as well as flexible, classrooms, offices, student and administrative space. The goal was to use environmentally friendly material where ever appropriate, to implement energy conservation measures in order to keep building operating costs below the National Model Energy Code (that includes Smart Building Technology ideas). The new space is promoting the “Green College”. Office and classroom space met or exceeded ergonomic and space allocation standards and contributed to health and wellness. This facility was designed to meet LEED Silver standards.




