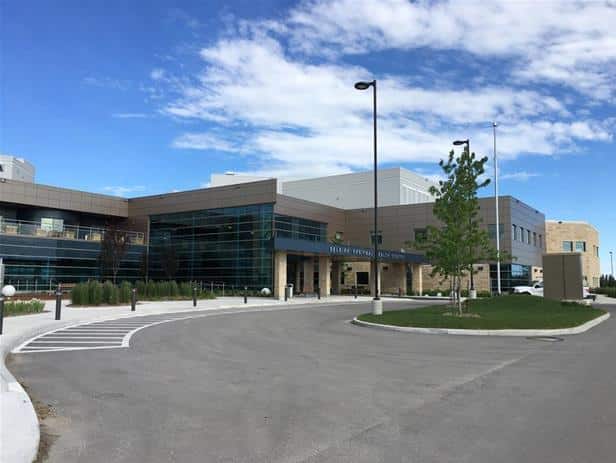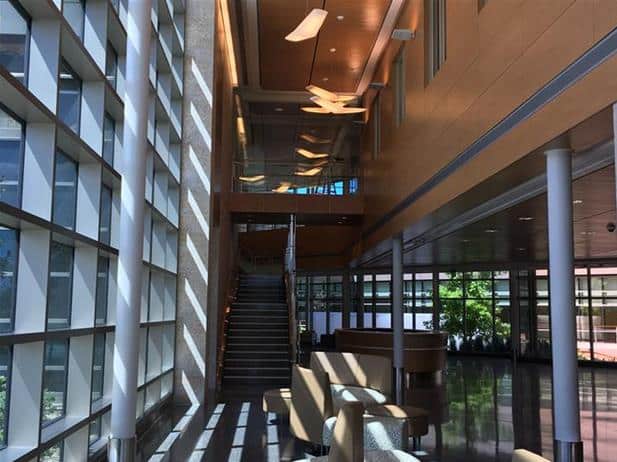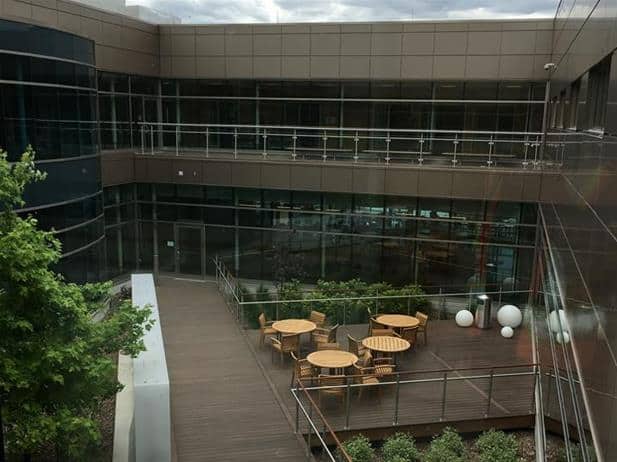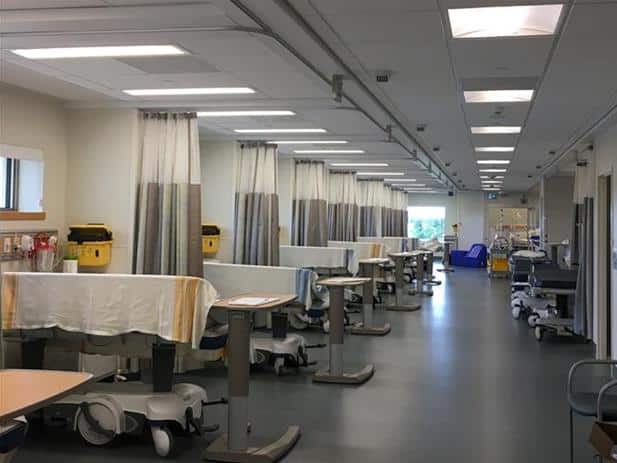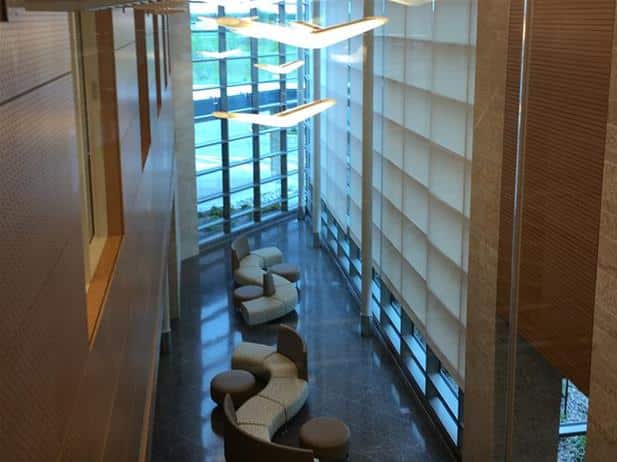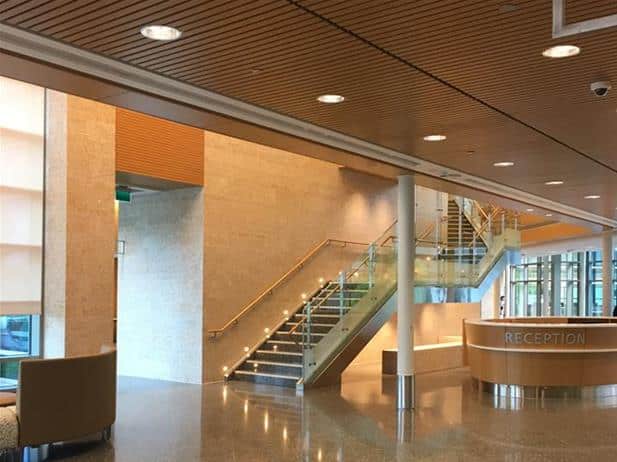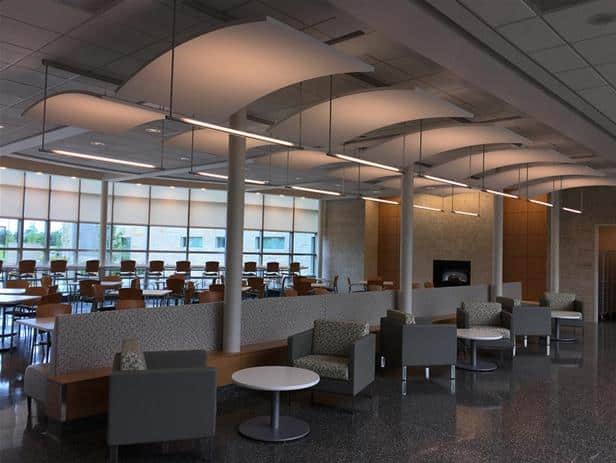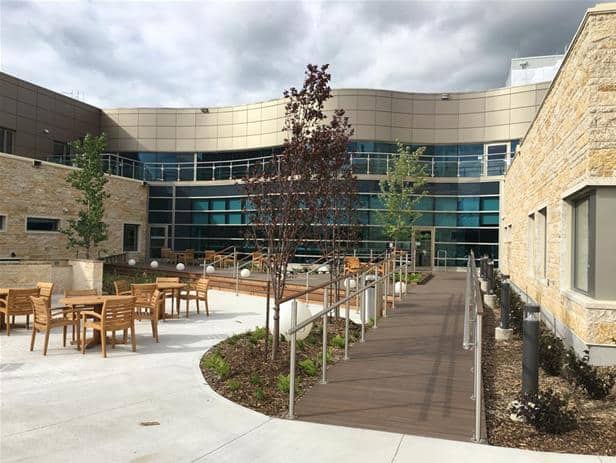Address (Map): 120 Easton Drive, Selkirk, Manitoba R1A 2M2 Canada
Sector: Health Facilities
Delivery Type: Design-Bid-Build
MCW Office: Winnipeg
Status: Complete
Sub Categories: Hospitals
Construction Value:
$111,000,000
Mechanical:
SMS Engineering
Electrical:
MCW Consultants Ltd.
Architect:
LM Architectural Group
Structural:
Crosier Kilgour & Partners Ltd.
Contractor:
EllisDon
Project Description
New 184,870 ft2 regional health centre in Selkirk replaces the existing 53-bed Selkirk and District General Hospital. Features a new out-patient centre, family birth unit, and improved facilities for dialysis and chemotherapy. Doubles the size of the existing hospital and will have a total of 65 beds. The health centre was built to meet and exceed LEED Silver standards and will be 33% more efficient than the Model National Energy Code minimum standards. The new Selkirk Regional Health Centre has been designed to better accommodate the needs of residents in Interlake-Eastern RHA who require hospitalization or more specialized acute care and out-patient services. With over 17,000 square feet of windows, the new Selkirk Regional Health Centre embraces a more holistic approach to patient care and staff well-being by incorporating an abundance of natural light into the facility.
LEED Gold Certified.
Electrical Systems Description:
The electrical systems designed by MCW incorporate a design philosophy that converged all data and communication technologies onto one common network. This approach was a first for any health care facility in Manitoba.
The emergency and essential power systems were based on allowing 100% back-up with load shedding and load monitoring so that the facility can operate in a long term post disaster mode.


