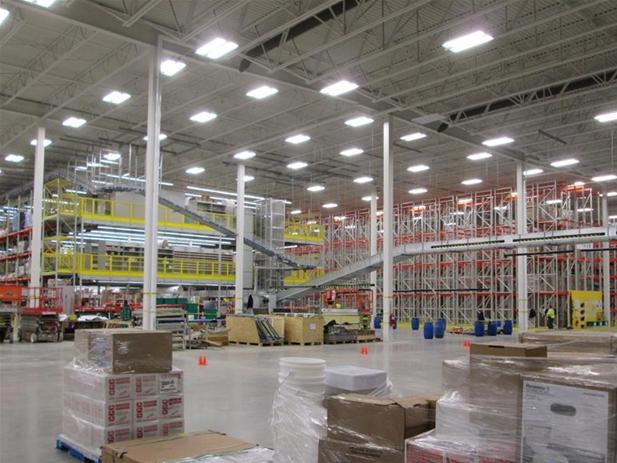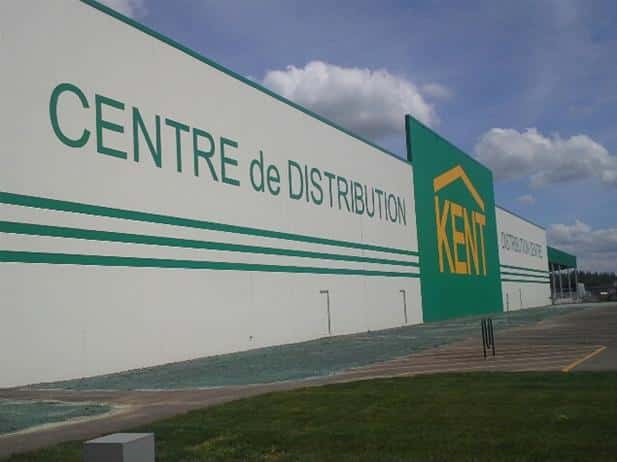Address (Map): 50 Commerce Street, Moncton, New Brunswick E1H0A5 Canada
Sector: Commercial
MCW Office: Moncton
Status: Complete
Mechanical:
MCW Maricor
Electrical:
MCW Maricor
Architect:
Architects Four Ltd.
Contractor:
Maxim Construction
Project Description
Building design included allowance for future expansion which could allow the 61,000 sq. ft exterior canopy to be enclosed and integrated as continuous interior warehouse space and consider the possibility of expansions of up to 100,000 sq. ft. of additional warehouse space. Enery efficiency and conservation were key considerations in selection of all buildings systems. Notable design components include:
- A 3-level storage mezzanine with 16,400 sq. ft per level incorporated into the design.
- 40 dock overhead doors
- Skylights incorporated to provide natural light in the warehouse.
Mechanical Systems Description:
When a construction project is pressed for time and pushing the budget boundaries, any element that provides both time and cost savings while maintaining a high standard of performance is a welcomed part of the process.
This project selected the RAUMAT radiant heating mat system which required 400,000 sq. ft. of Barrier pipe. The radiant slab was completed in just under two months.
The use of the RAUMAT system cut weeks off the standard installation time and used a significantly smaller installation crew than a typical radiant heating system in a building of that size.
This new radiant mat system, customized for each project, results in exact mat and tail configurations.
Radiant heating was ideal for the expansive 36 ft tall warehouse because of the need to stack inventory as high as possible. Storage shelves were built within 45 inches of the warehouse ceiling without needing to be concerned about air ducts or ventilation systems.





