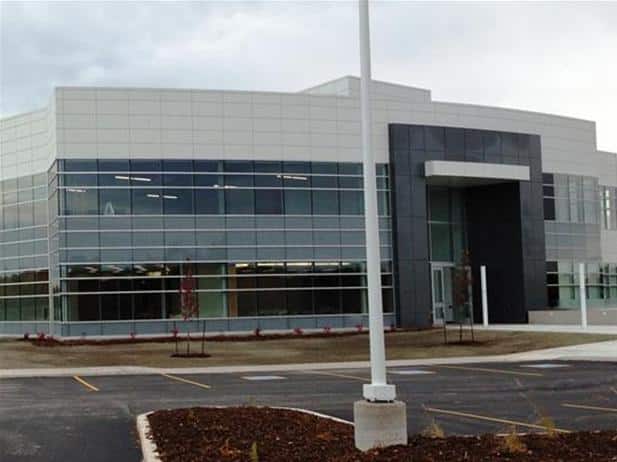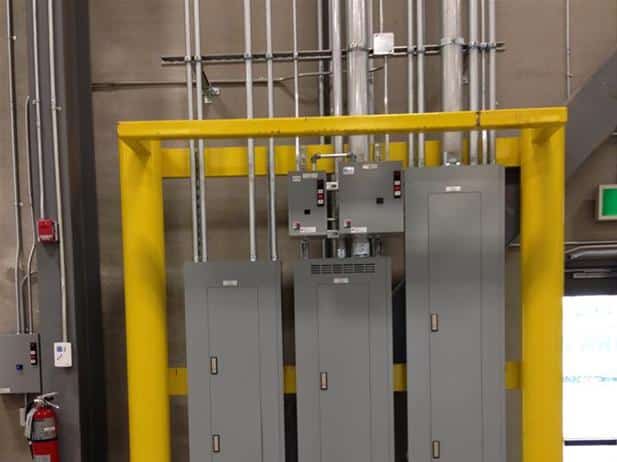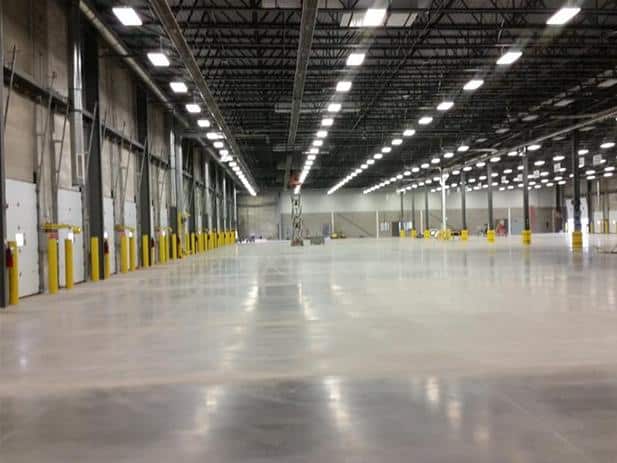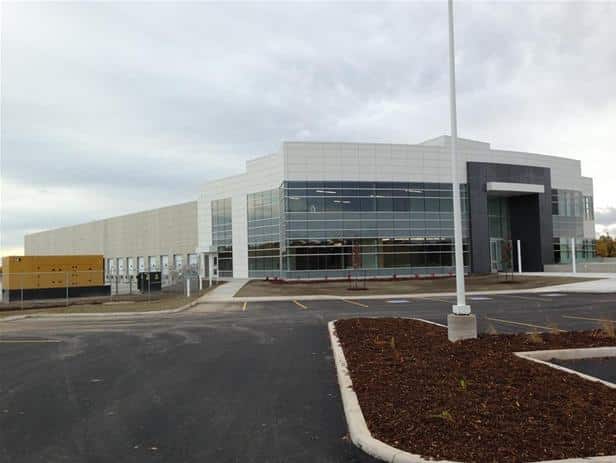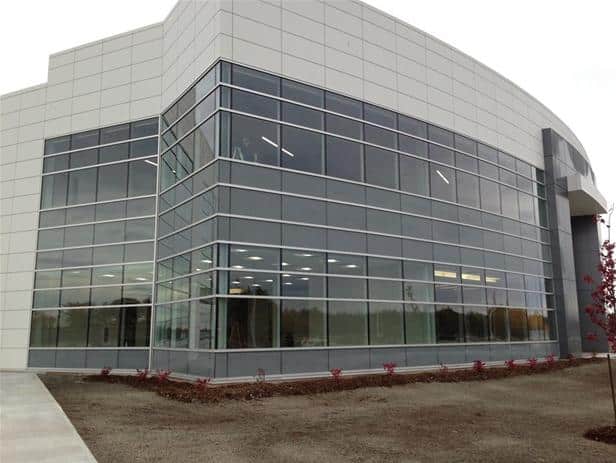Address (Map): 11 Bill Slater Drive, Moncton, New Brunswick E1G 4K4 Canada
Sector: Transportation
MCW Office: Moncton
Status: Complete
Mechanical:
MCW Maricor
Electrical:
MCW Maricor
Architect:
Architects Four Ltd.
Structural:
J.M. Giffin Engineering
Contractor:
Foulem Construction
Project Description
This new $18 million, 90,000 sq. ft. terminal and cross-dock facility in Berry Mills, N.B., on the outer edge of Moncton, opened in October 2015. This Atlantic Canada hub sits on 46 acres of land, about 18 of which have been developed to house the facility’s 20,000 sq. ft. of office space and 70,000 sq. ft. of warehousing. The plan is to further develop the property as demand dictates. The cross-dock facility was intentionally built much wider than most, so that freight can be staged in the centre section and more strategically loaded to cube out trailers and containers. Another unique feature of the new terminals is the use of a costly new technology of roller compacted concrete yard, which is stronger than asphalt, so that trailers can be parked anywhere without concerns the landing gear legs will break through the asphalt. The new location, on a well-travelled main gateway into Moncton, attracted much attention during construction, and the high profile location has resulted in unsolicited calls from prospective customers.
Mechanical Systems Description:
Mechanical design includes:
• Full plumbing distribution
• Office area HVAC – 20,000 sq. ft.
• Data room systems
• Warehouse area full environmental control for heating and ventilation
• Full building EMCO controls
• Fire protection systems designed using an integrated underfloor cistern with dedicated fire pump system for warehouse, office and distribution areas.
Electrical Systems Description:
Electrical design includes:
• Lighting and lighting control
• Communications (voice/data)
• Security systems
• Mechanical connections
• Fire alarm system
• Fire pump service
• Power Distribution
• Emergency lighting, emergency power and UPS systems.


