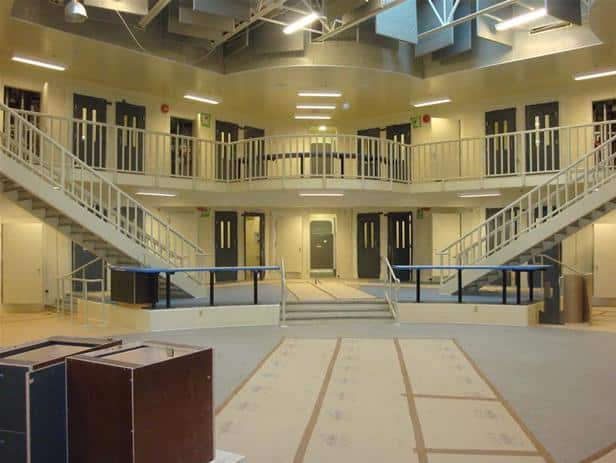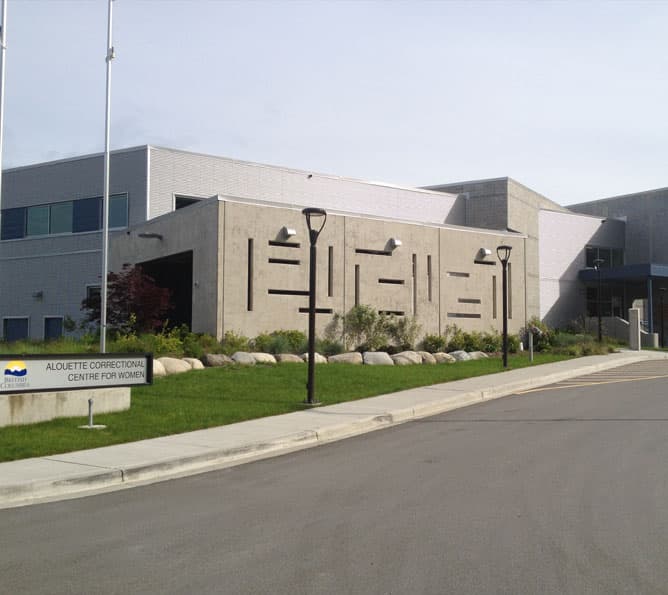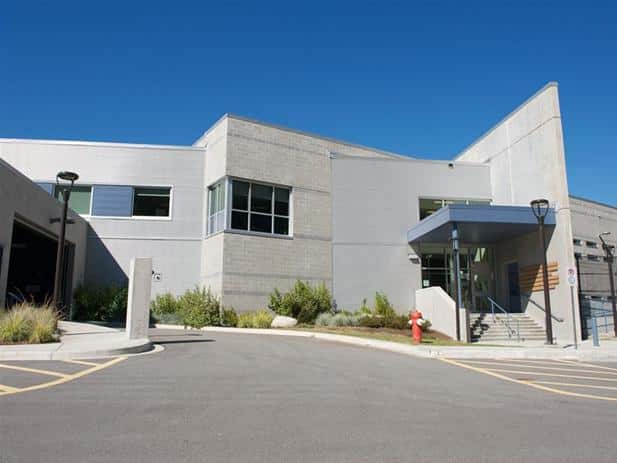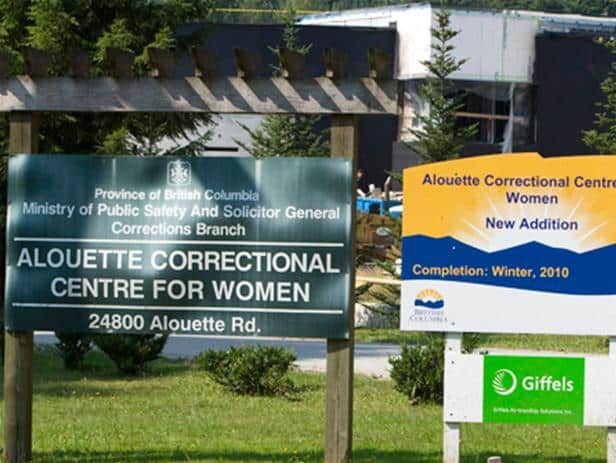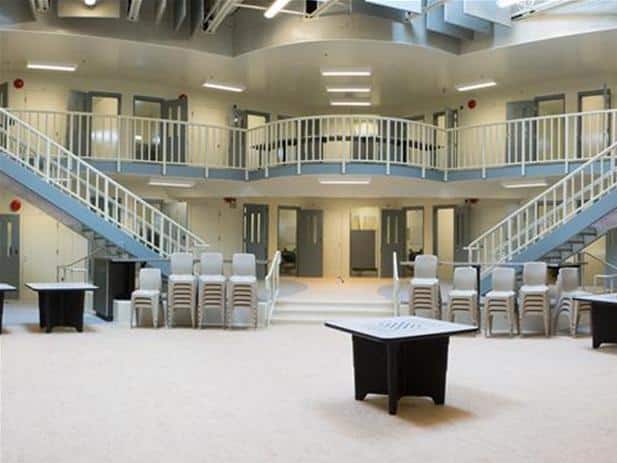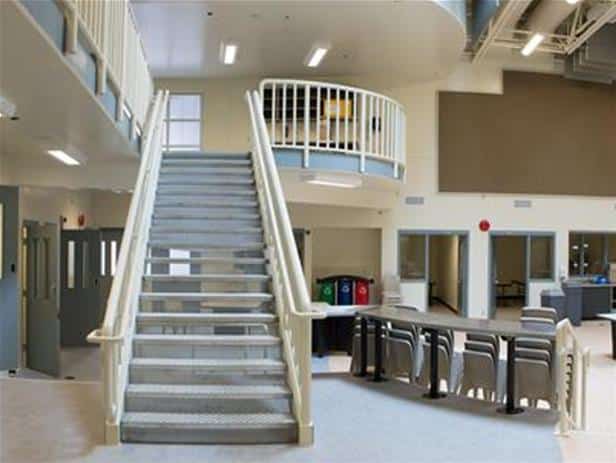Address (Map): 24800 Alouette Rd, Maple Ridge, British Columbia V4R1R8 Canada
Sector: Institutional
Delivery Type: Design Build
MCW Office: Vancouver
Status: Complete
Sub Categories: Police Stations/Jails
Mechanical:
MCW Consultants
Electrical:
MCW Consultants
Architect:
Omicron/KMBR Architects Planners Inc.
Contractor:
Giffels Westpro
Project Description
This 104-cell correctional facility is divided into four living unit pods in a circular orientation, with services and activity areas, less living unit officer supervision, shorter corridors, large amounts of natural light and fresh air, and decentralized programmes. The smaller, campus-like spaces provide a better and healthier environment for the women to live and undergo rehabilitation.
Mechanical Systems Description:
MCW completed the mechanical designs through an integrated process with Accommodation and Real Estate Services (ARES) and the design team for HVAC systems, plumbing and drainage, and fire protection systems, entailing the application of ARES/BC Corrections-focused solutions. These included an assessment performed during the conceptual engineering stage, enabling MCW to solve economic, design, planning, and operational challenges specific to the project.
Electrical Systems Description:
MCW customized the electrical, security, and voice and data systems to suit the needs of the project in terms of energy efficiency, light sensitivity, power quality, security, and communication. Highlights include systems servicing the new main electrical room, main communication entry room, healthcare room, a main BSCS room, and a generator room. MCW designed additional systems for the various living units and administration areas, as well as the exterior lighting.


