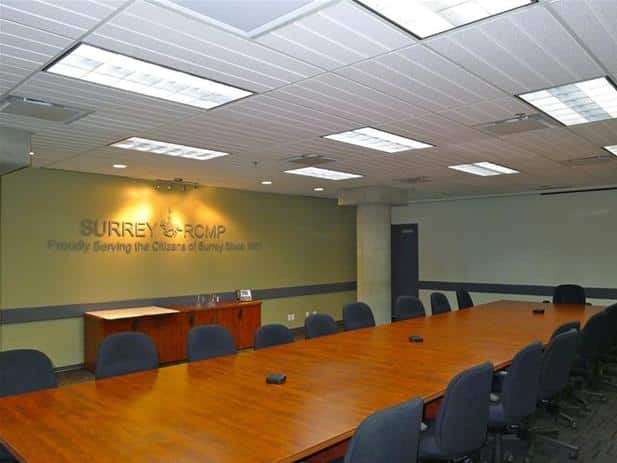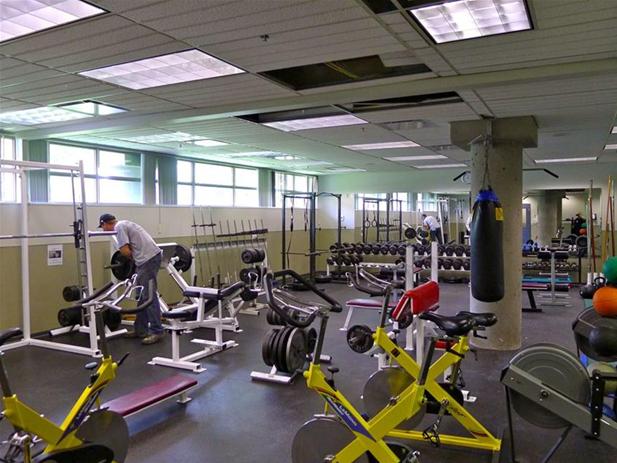Address (Map): 14355 57 Ave, Surrey, British Columbia V3X1A9 Canada
Sector: Institutional
Delivery Type: Design-Bid-Build
MCW Office: Vancouver
Status: Complete
Sub Categories: Police Stations/Jails
Mechanical:
AME Consulting Group Ltd.
Electrical:
MCW Consultants
Contractor:
Fictorie Construction Management Ltd.
Architectural:
Chernoff Thompson Architects
Project Description
The main detachment building was renovated to accommodate the redeployment of general duty members to the main detachment and allow for projected growth in RCMP members and support staff over the next few years. The interior renovations improved multiple departments, including interview rooms, the emergency call centre, the evidence room, and training rooms. The project also doubled the size of the computer server room, adding a new mechanical room for primary back-up cooling systems. A former vehicle bay was converted into new DNA identification facilities, including a storage/examination area and two laser analysis rooms.
Electrical Systems Description:
MCW provided electrical design services for this project, detailing incoming electrical services, as well as all power, lighting, fire alarm, and emergency lighting systems. This work also included site investigations, electrical design drawings, specifications, and construction administration.
MCW’s designs also included the addition of a cold room and freezer, and the revision of the existing DNA identification room by adding two laser analysis rooms and a corridor. The existing building was fully occupied; the work was therefore phased according to City-approved schedules to minimize the interruption of the RCMP operation.





