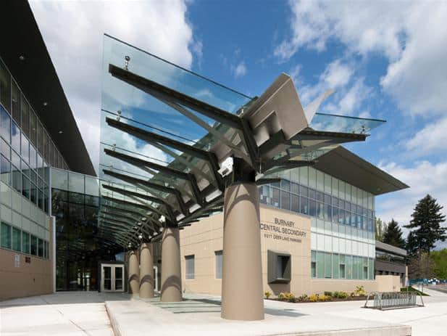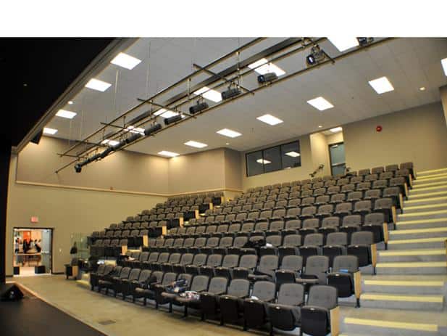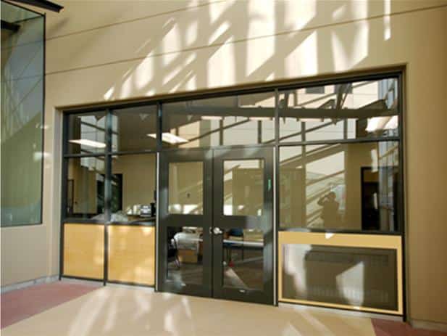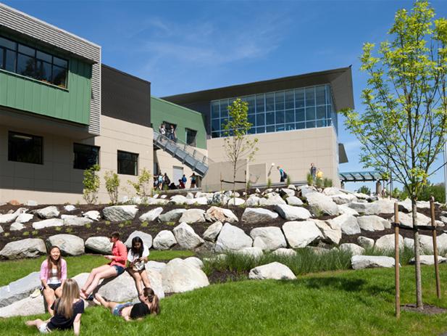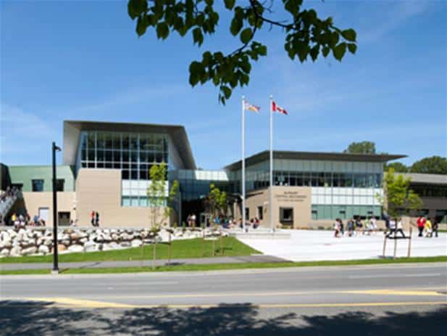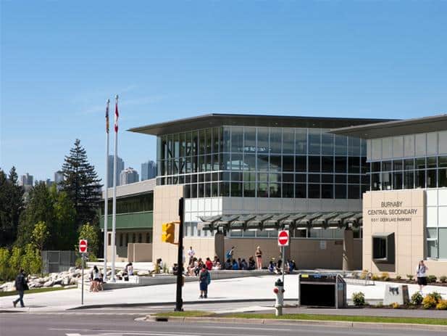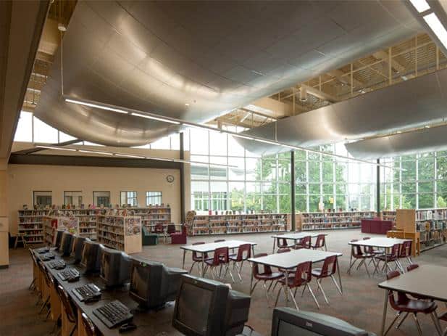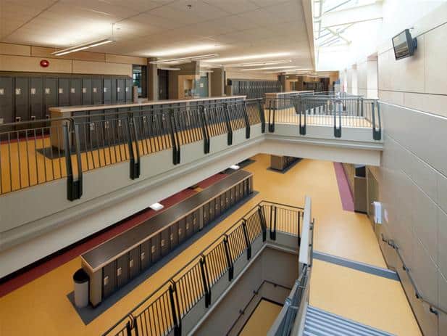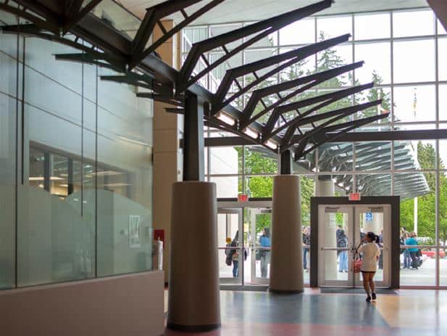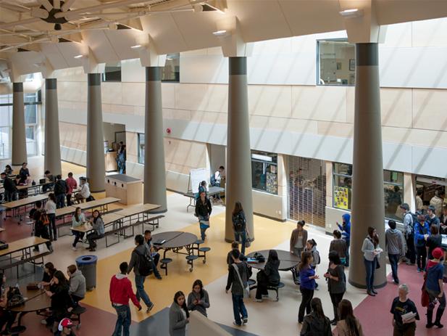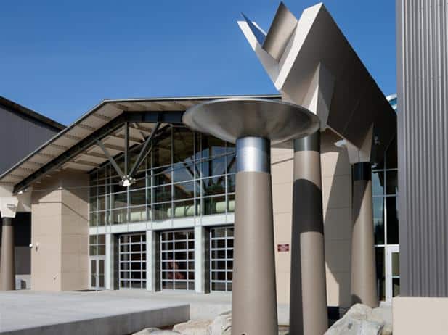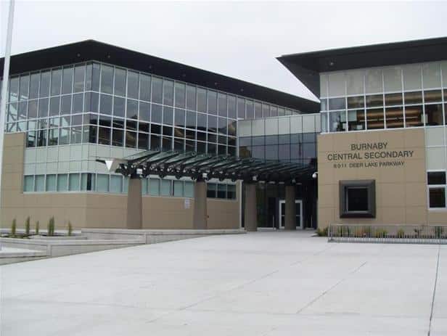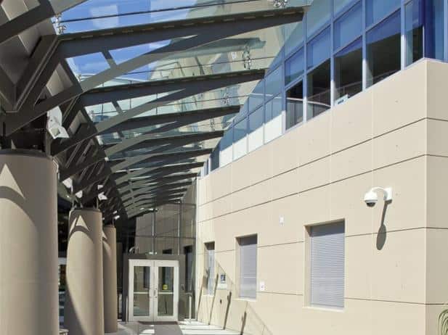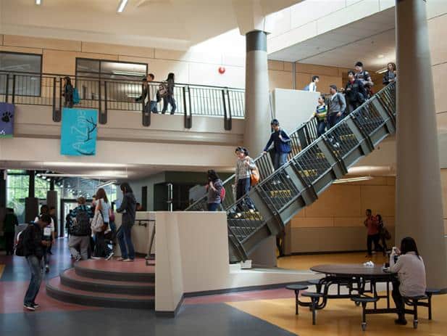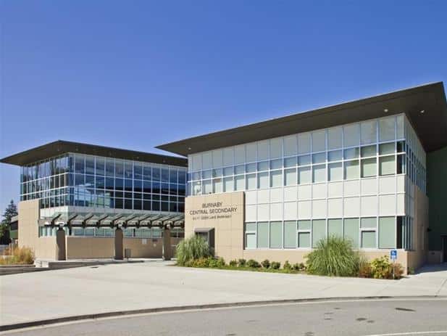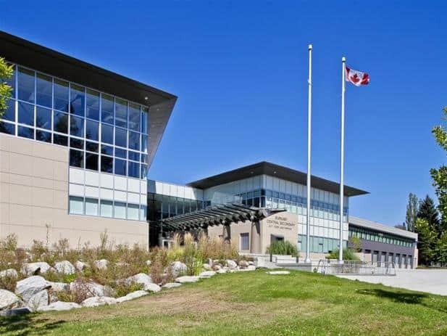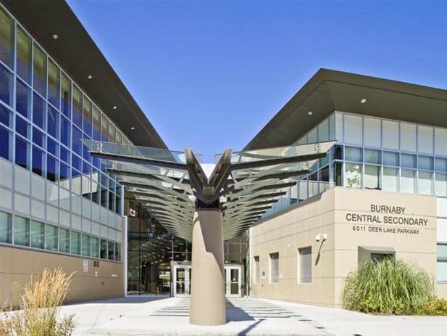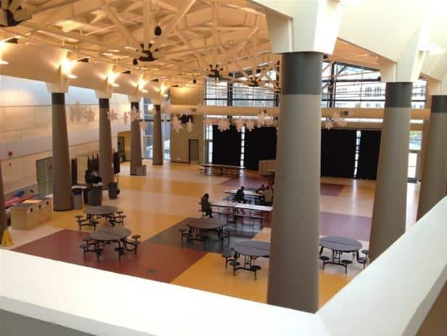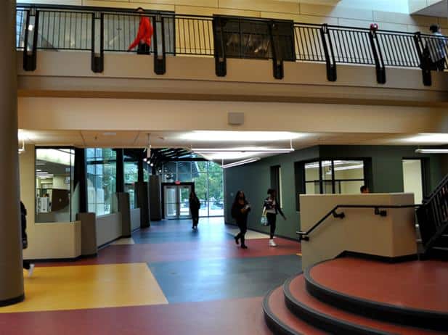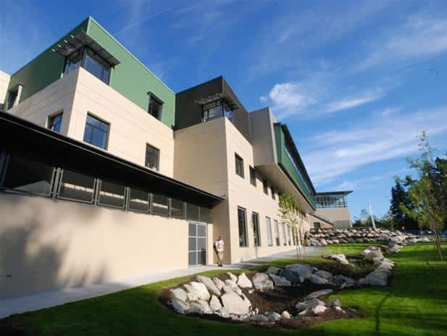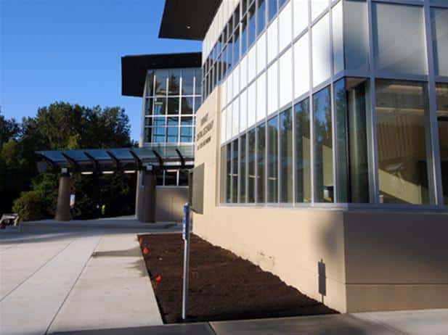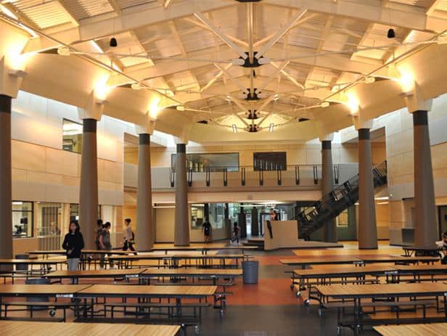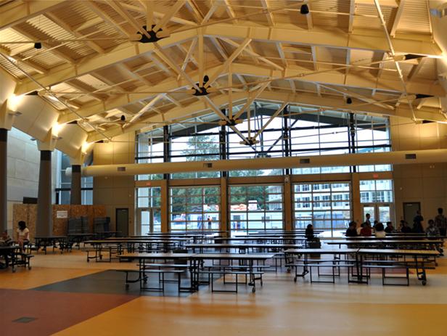Address (Map): 6011 Deer Lake Pkwy, Burnaby, British Columbia V5G0A9 Canada
Sector: Educational
Delivery Type: Design Build
MCW Office: Vancouver
Status: Complete
Sub Categories: Secondary School
Mechanical:
MCW Consultants
Electrical:
NRS Engineering Ltd.
Contractor:
D.G.S. Construction Company Ltd.
Architectural:
Grant + Sinclair Architects Ltd. (now Omicron)
Project Description
This secondary school boasts a number of sustainable features, including increased energy efficiency (40% over Code), a geoexchange closed loop heating/ cooling system, a weather-regulated irrigation system, durable construction, recycled and regional materials, construction waste management, riparian area restoration, and water-efficient plumbing.
Mechanical Systems Description:
MCW designed the plumbing and school ventilation and make-up air systems. Highlights include an unmetered water service assembly plumbing design, complete with backflow protection, blow-off connection, and below-grade chamber.


