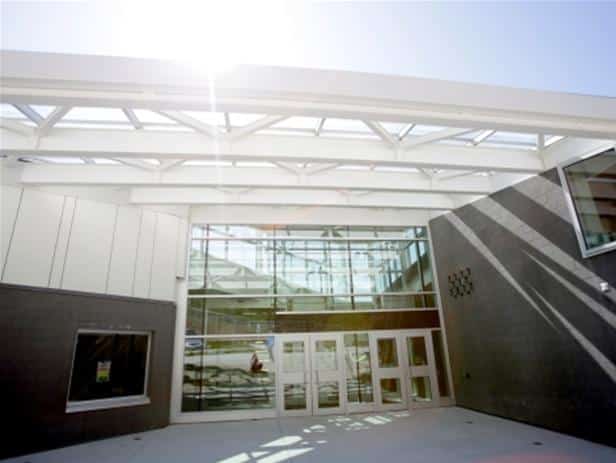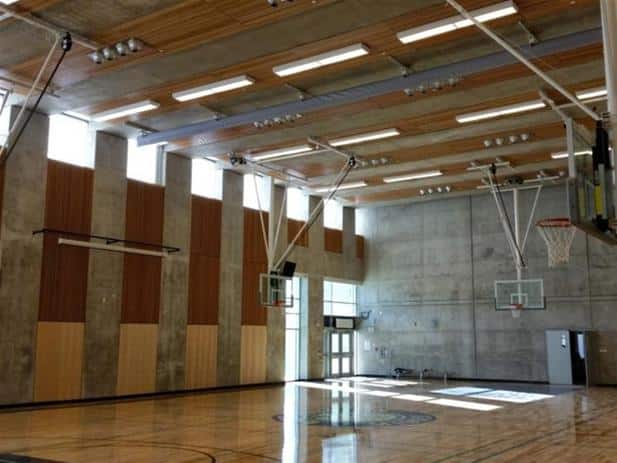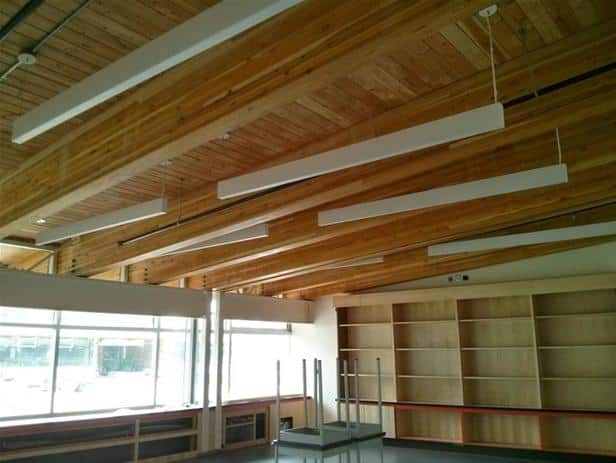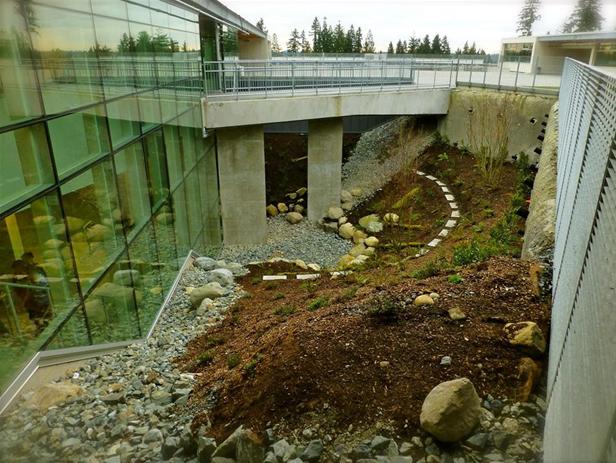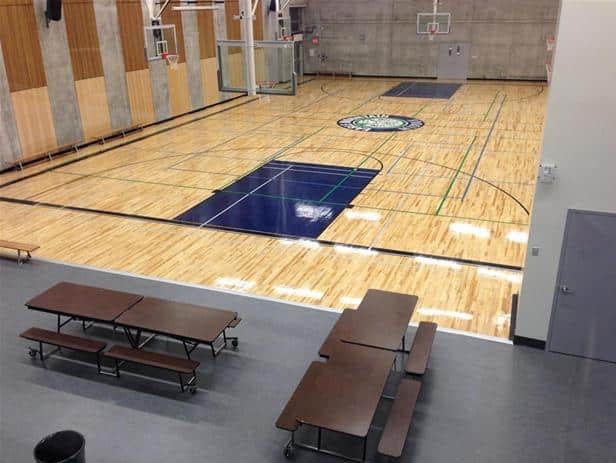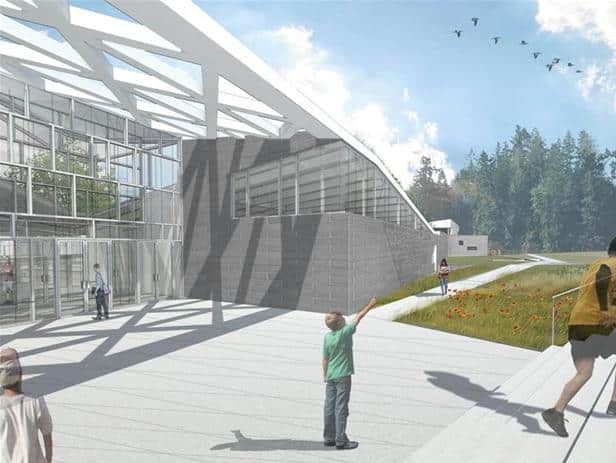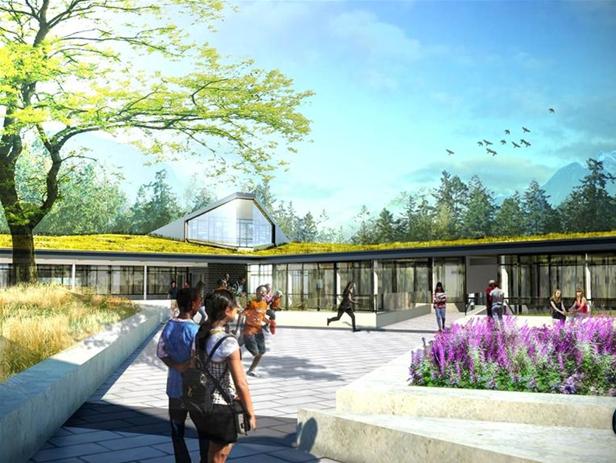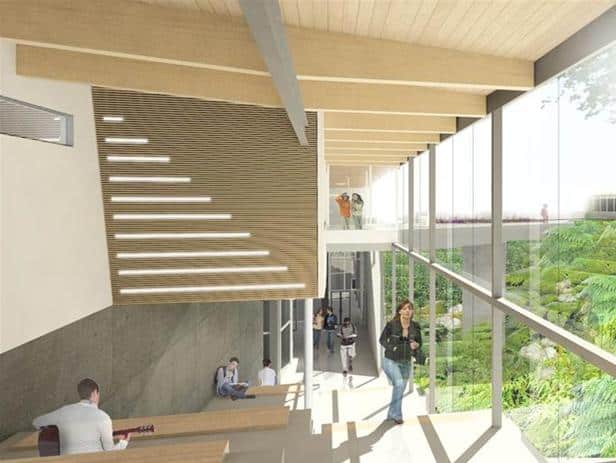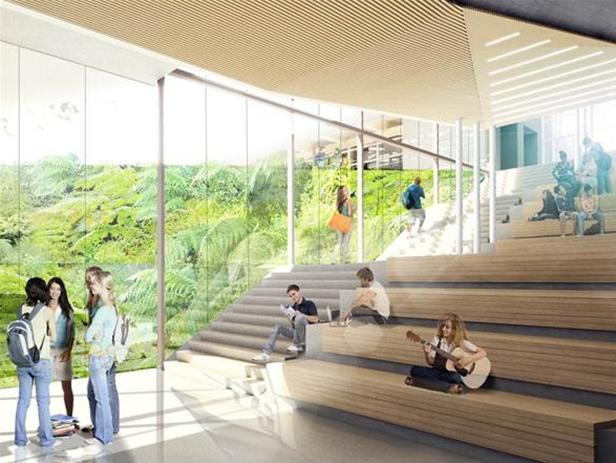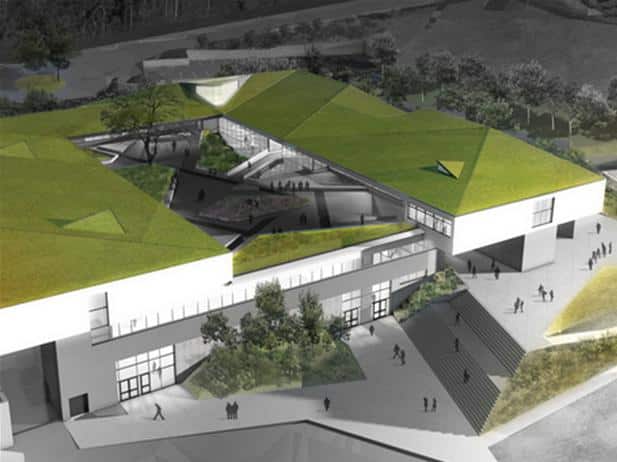Address (Map): 110 Dogwood Dr, Anmore, British Columbia V3H5G1 Canada
Sector: Educational
Delivery Type: Design-Bid-Build
MCW Office: Vancouver
Status: Complete
Sub Categories: Secondary School
Mechanical:
MCW Consultants
Electrical:
MCW Consultants
Architectural:
B+H Architects
Project Description
This unique three-storey school is built into steep terrain. The school includes 18 classrooms, a daycare, a performing arts room, an industrial arts room, a home economics room, and a gymnasium on the lowest level.
Mechanical Systems Description:
The mechanical designs are based on myriad sustainable principles, and feature a number of systems for displacement and mechanical ventilation, air source heat pumps, condensing boilers, fire suppression, rainwater harvesting and plumbing.
Electrical Systems Description:
The electrical highlights include: separate check meters for lighting, mechanical, and equipment loads; state-of-the-art lighting equipment for energy conservation and illumination performance; low-energy, LED edge-lit exit signage (CSA C860-compliant for high visibility); exterior lighting that is sensitive to the nocturnal environment; and site lighting coordinated to conform to the Village of Anmore’s exterior lighting standards, dark sky principles, and LEED requirements.


