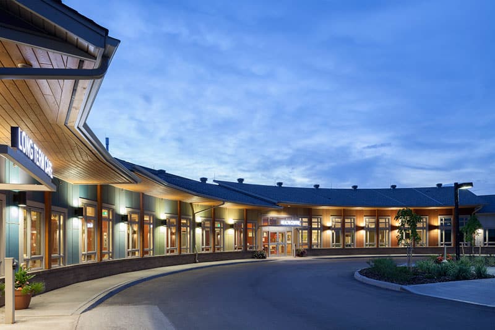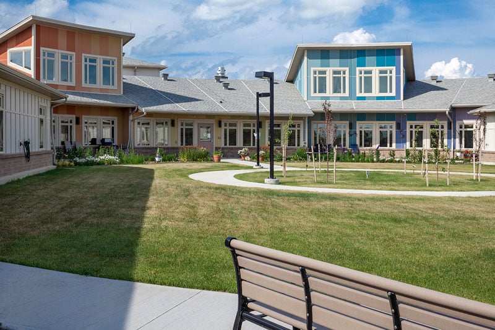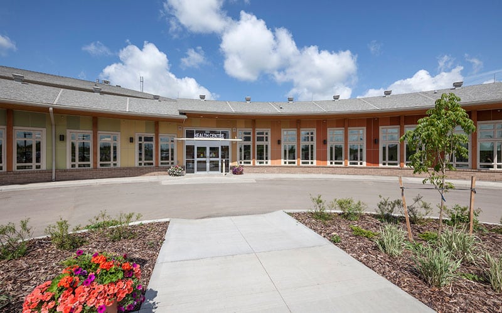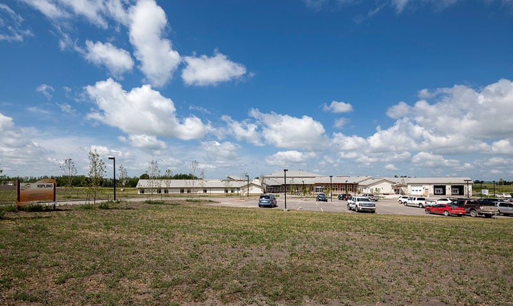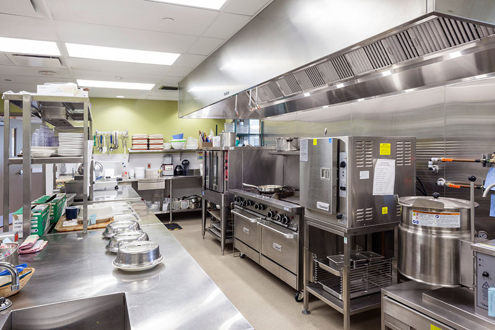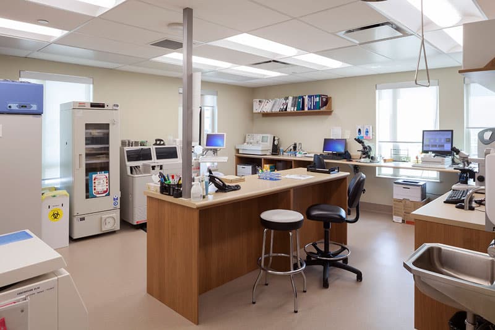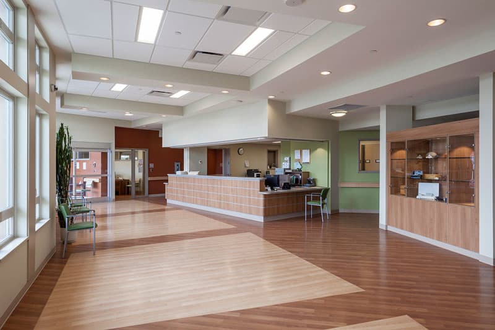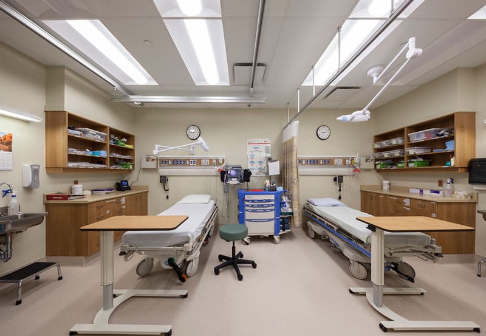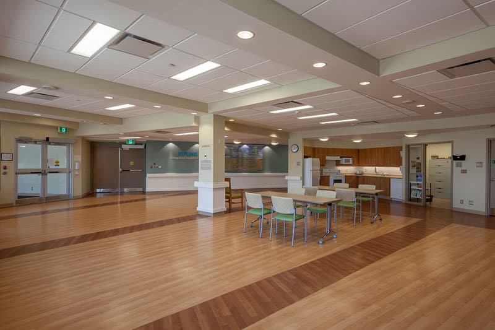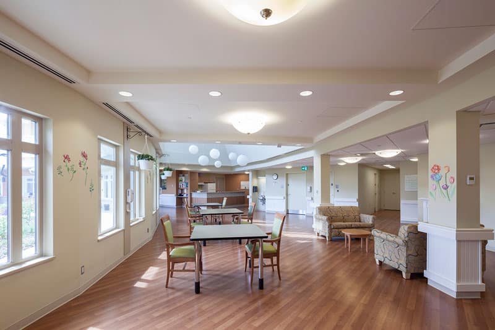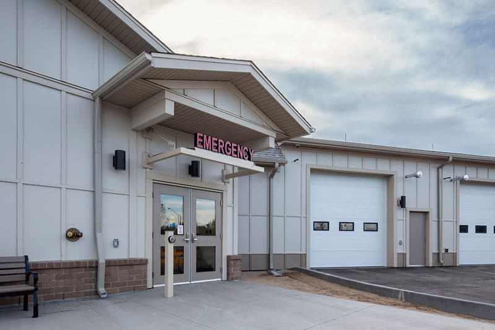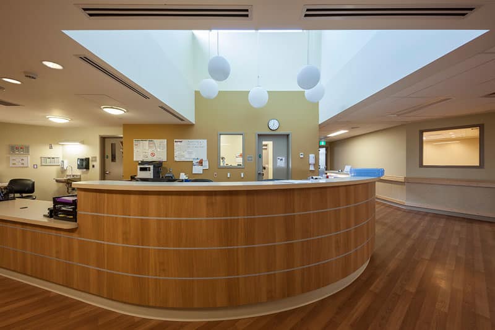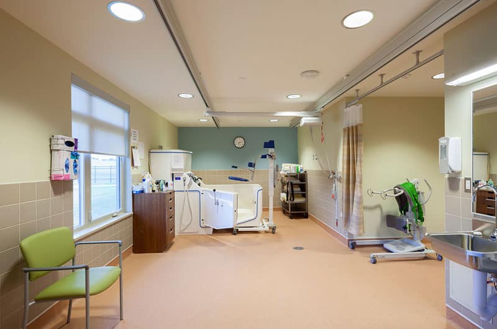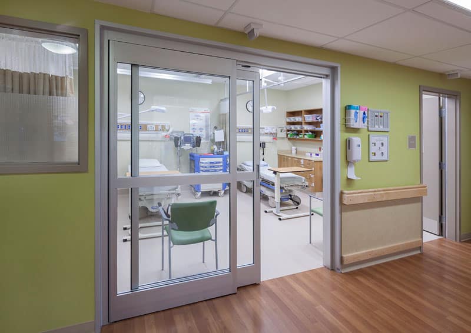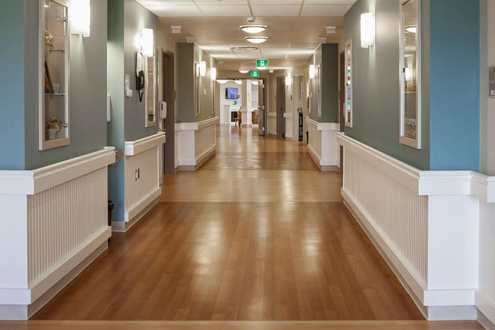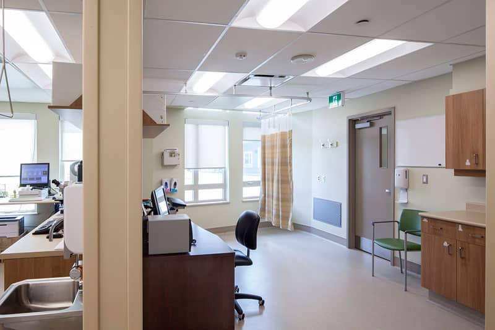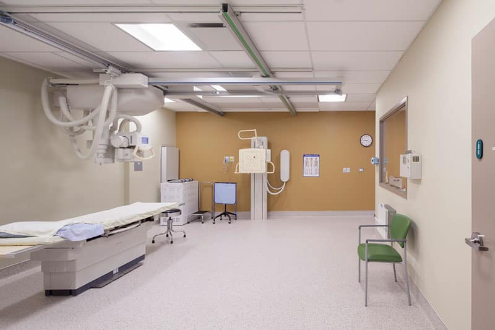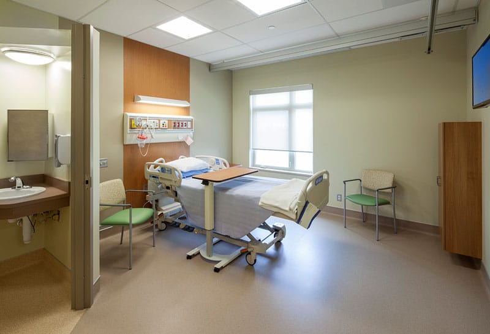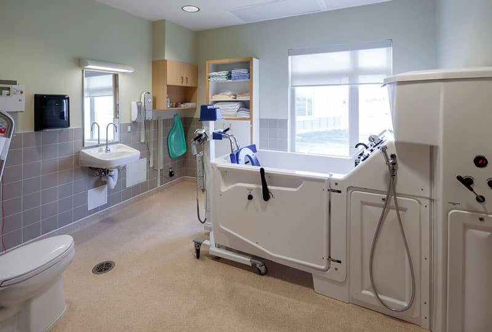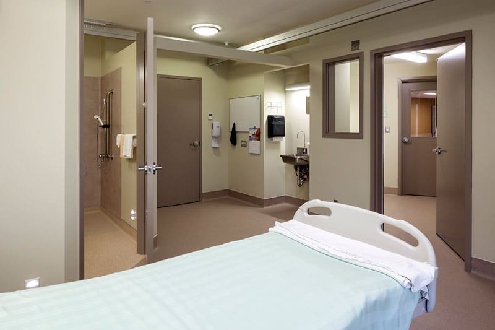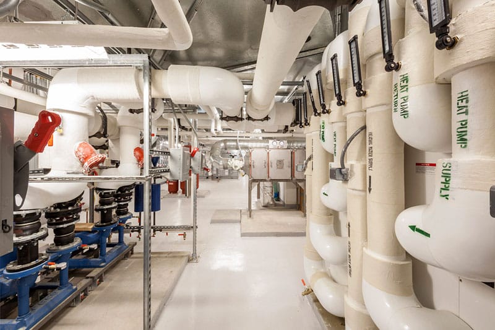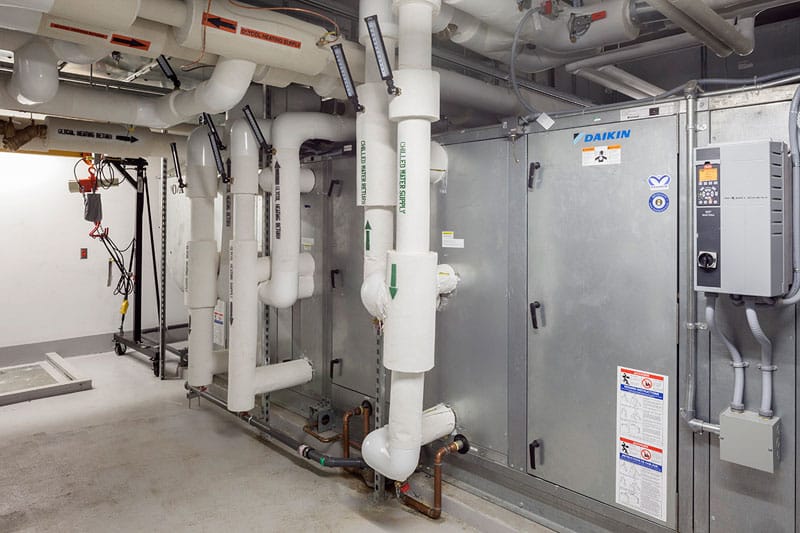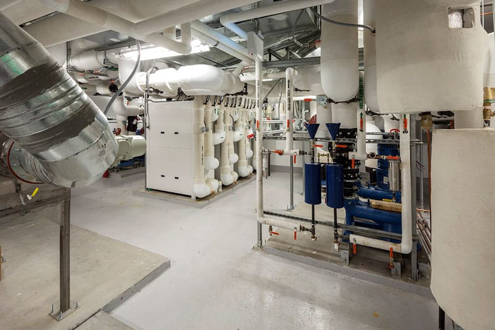Address (Map): 906 Industrial Drive, Kipling, Saskatchewan S0G2S0 Canada
Sector: Health Facilities
Delivery Type: Design Build
MCW Office: Vancouver
Status: Complete
Sub Categories: Hospitals
Mechanical:
MCW Consultants
Electrical:
MCW Consultants
Architect:
Number TEN Architects
Contractor:
VanMar Constructors Inc.
Project Description
This design-build project entails the construction of an acute care and long-term care hospital, featuring 45 private rooms with 12 acute care beds, 33 long-term care beds and one multipurpose bed.
Mechanical Systems Description:
MCW provided mechanical designs for complete plumbing systems (including hydronic heating, reverse osmosis, and domestic hot water systems) fire protection systems, ventilation and make up air systems, complete HVAC systems for each area, special ventilation and exhaust systems, and medical vacuum and gas systems.
Electrical Systems Description:
MCW designed electrical systems for incoming services, lighting, power distribution, fire alarms, and low voltage communications. The communcations systems included telephone, data, public address, security and access control, CCTV, nurse call, CATV, and patient wandering systems.


