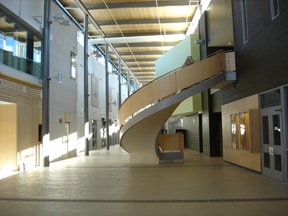Town of Bracebridge Trillium Lakehead District School Board
Bracebridge Recreation Centre, Theatre, & Muskoka Lakes Secondary School
Address (Map): 100 Clearbrook Trail, Bracebridge, Ontario P1L 2E9 Canada
Sector: Educational
MCW Office: Toronto
Status: Complete
Sub Categories: Secondary School
Mechanical:
MCW Consultants Ltd.
Electrical:
MCW Consultants Ltd.
Architect:
CS&P Architects Inc. in association with Allen & Sherriff Architects Inc.
Project Description
Joint-use complex with a 1,100-student, 160,000 sq.ft secondary school and a 60,000 sq.ft Recreation Complex. The Recreation Complex includes a 300 seat theatre, a leisure pool, a 25m lap pool, multi-purpose rooms, gymnastics centre, indoor track and climbing wall. The two-storey school is arranged around two courtyard spaces to provide generous daylighting to all of the teaching areas. The main student commons shares space with the central circulation space of the adjoining recreation centre. There are a number of technology teaching areas which provide both classroom style and hands-on options for a variety of learning environments. The project employs many sustainable design strategies. For example, the natural features of the site (woodlots, topography, and rock out croppings) have been maintained and the existing water courses are used as much as possible for natural drainage in lieu of large underground services.




