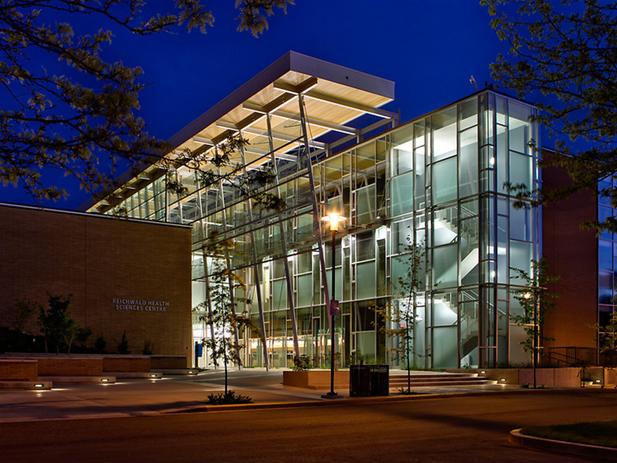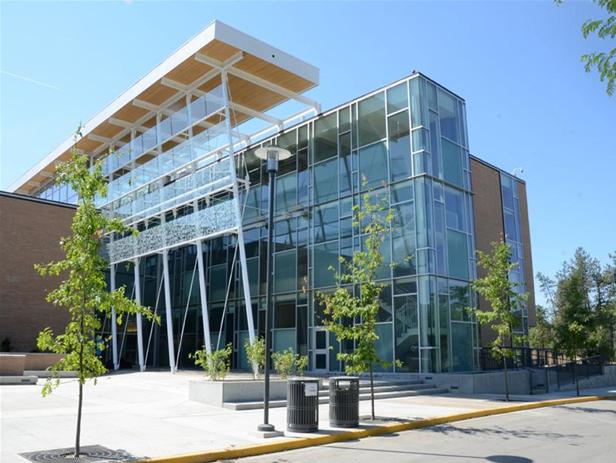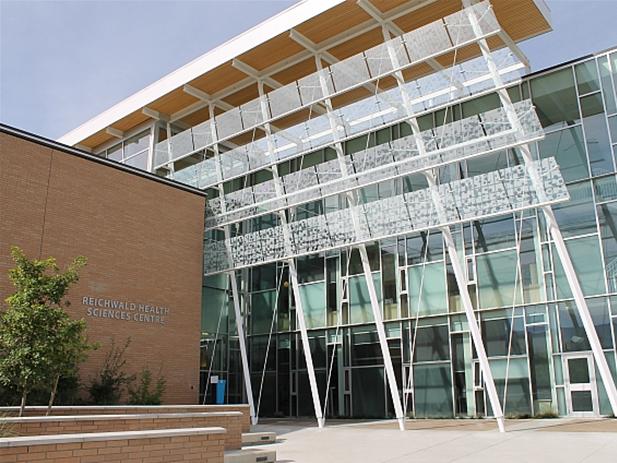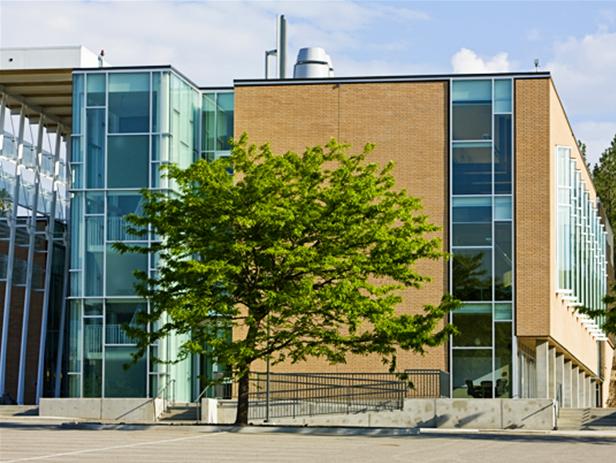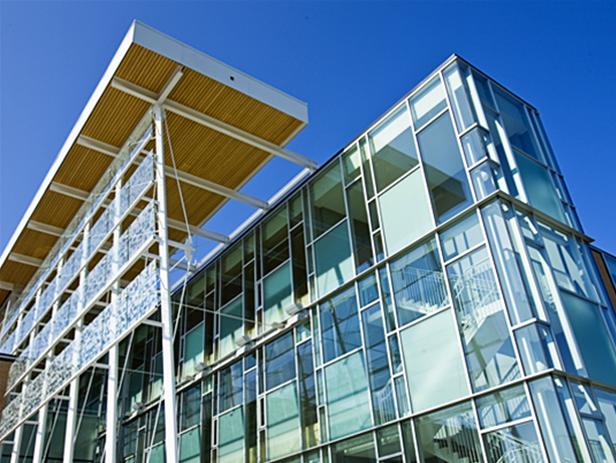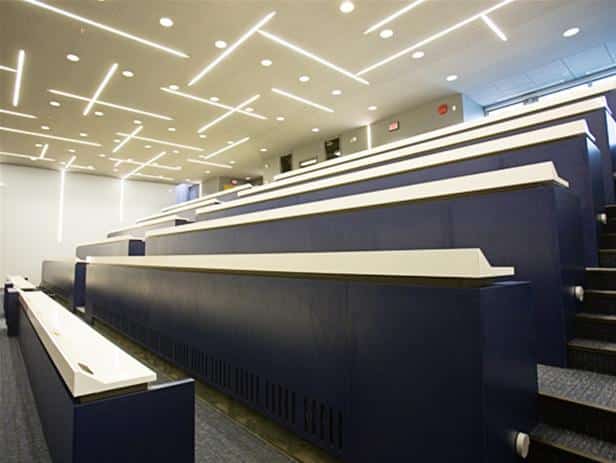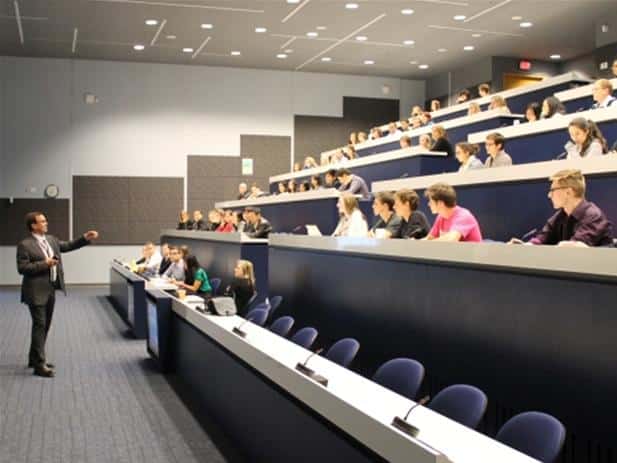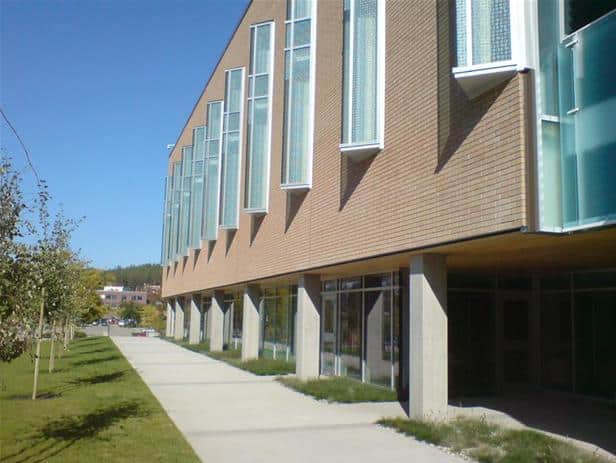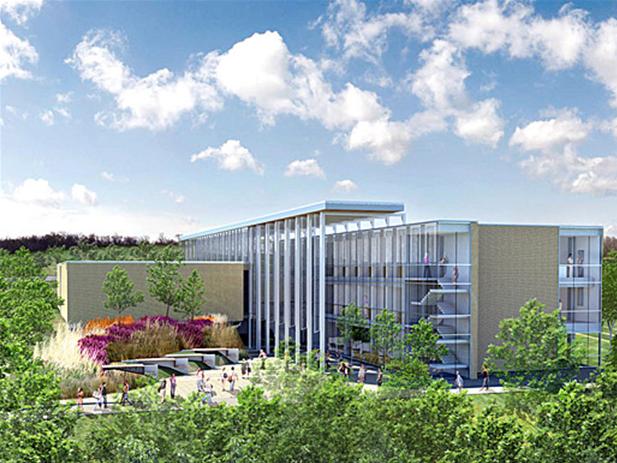Address (Map): 1088 Discovery Ave, Kelowna, British Columbia V1V1V7 Canada
Sector: Educational
Delivery Type: Design-Bid-Build
MCW Office: Vancouver
Status: Complete
Sub Categories: College & University
Mechanical:
MCW Consultants
Electrical:
RFA Consulting Electrical Engineers (now WSP Global Inc.)
Architect:
Stantec Architecture
Structural:
Bush Bohlman & Partners LLP
Project Description
This three-storey medical school contains classrooms, seminar rooms, undergraduate labs, academic offices, and meeting rooms. One unique feature is the distance-learning technology, including a massive 46-foot/14-metre-long screen that can display up to four video feeds at the same time, allowing for live lectures from other centres to be shown worldwide.
Mechanical Systems Description:
MCW designed the building’s mechanical and plumbing systems, including designs and specifications for exhaust requirements of lab areas and washrooms. The building connects to the campus-wide geo-exchange system. As a result, MCW`s mechanical designs included heat exchangers and all associated piping inside the building, plus the piping extending nearly ten feet/three metres beyond the exterior foundation wall. MCW also calculated heat loads for the building and made recommendations for heating and cooling loads.


